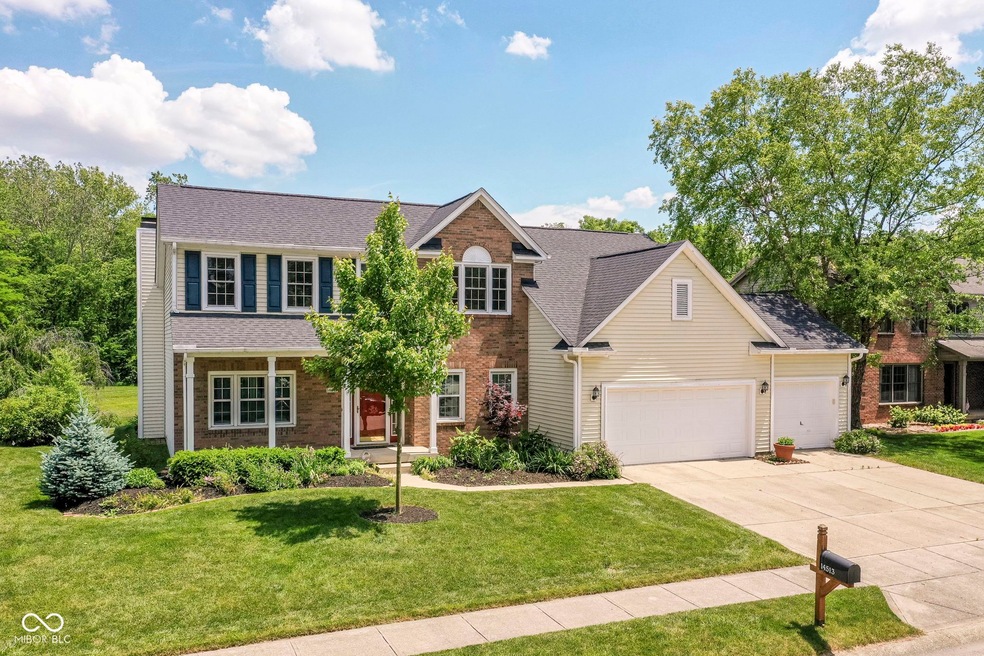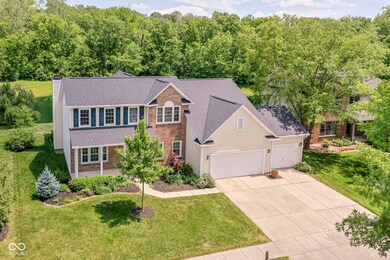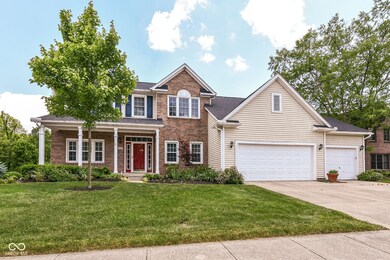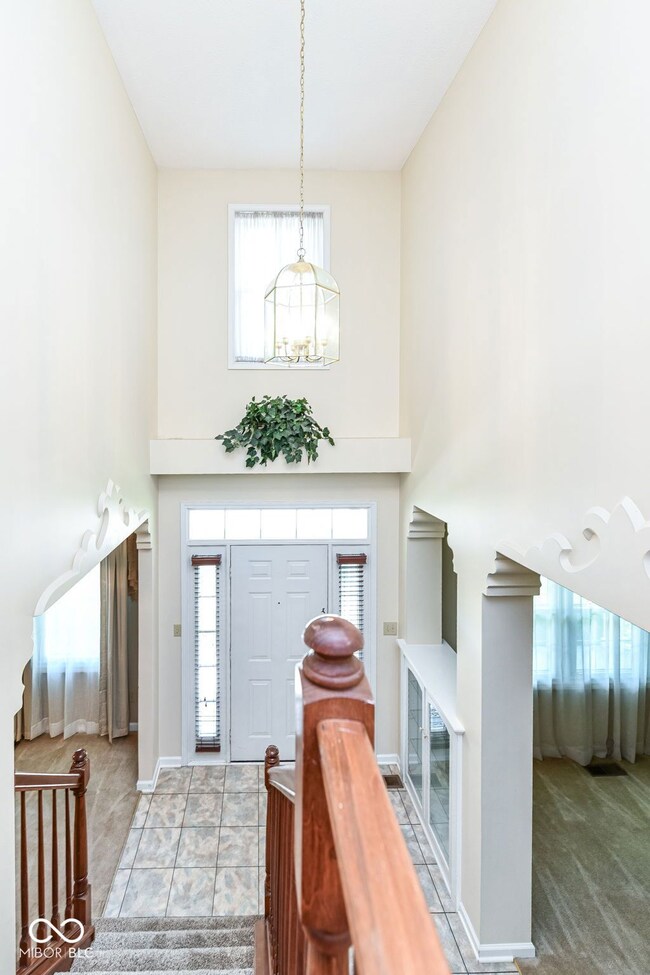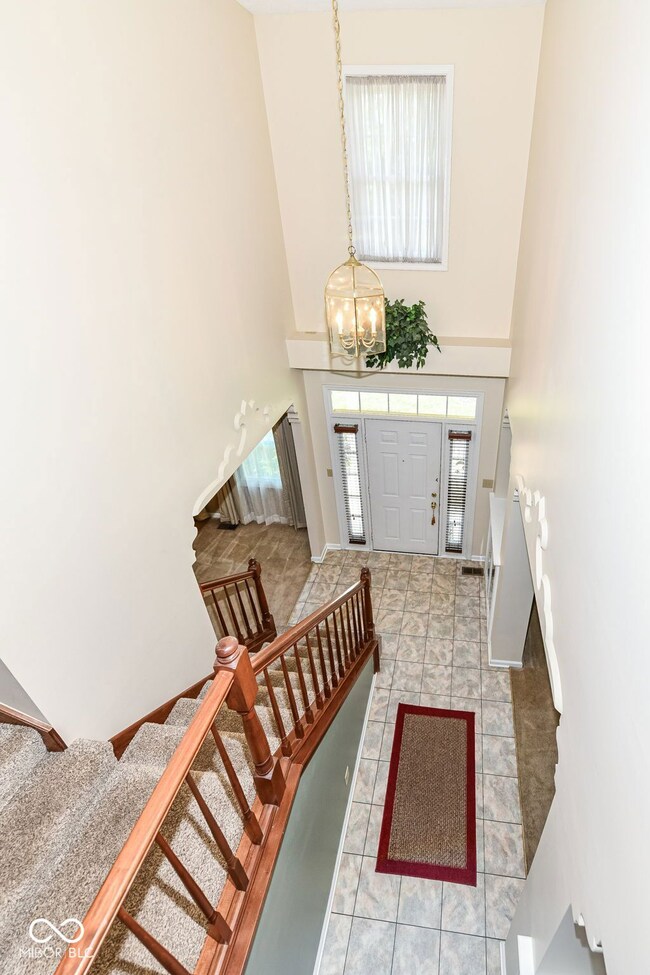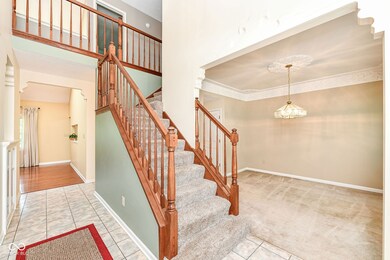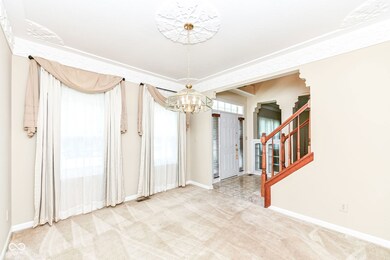
14513 Waverly Dr Carmel, IN 46033
East Carmel NeighborhoodHighlights
- Pond View
- Updated Kitchen
- Vaulted Ceiling
- Cherry Tree Elementary School Rated A
- Deck
- Traditional Architecture
About This Home
As of July 2024Nestled within the beautiful Ashmore Trace community in the Carmel Clay school district, this comfortable 4 bedrooms 2 1/2 bath home offers over 3000 sq ft. of space. The main floor has a formal living room with built-ins, formal dining room, and family room with built-ins and gas fireplace. The kitchen has newer stainless-steel appliances with a large eating area. The master suite is located on the main level overlooking the gorgeous pond. The master bath has a whirlpool tub, double sinks, and a large walk-in closet. The laundry room, also on the main level, has a washer, dryer, sink and plenty of cabinetry and shelves. The 3-car garage has a keyless entry and garage door openers.3 additional bedrooms with a full bath are located on the upper level. The basement houses an office with built-ins, bonus area, mechanical room, workshop, additional space that could be used as a playroom, craft room, sewing room, and lots of built ins. The options are endless! Off the kitchen is a 17x9 screened porch with a ceiling fan that overlooks your beautiful, landscaped yard with mature trees. This would be a great place to have your morning coffee or relax in the evening! There is also a 16x16 deck with built-in seating and steps that lead down to the pond. A tankless water heater was installed in 2022 that provides endless hot water. A new ac unit and furnace were installed in 2022, new roof in 2019, and a sump pump in 2020.
Last Agent to Sell the Property
Yazel Group Real Estate Sales Brokerage Email: wendyblevins67@gmail.com License #RB18000120 Listed on: 05/23/2024
Home Details
Home Type
- Single Family
Est. Annual Taxes
- $3,916
Year Built
- Built in 1995
Lot Details
- 0.25 Acre Lot
HOA Fees
- $44 Monthly HOA Fees
Parking
- 3 Car Attached Garage
Home Design
- Traditional Architecture
- Brick Exterior Construction
- Vinyl Siding
- Concrete Perimeter Foundation
Interior Spaces
- 2-Story Property
- Built-in Bookshelves
- Vaulted Ceiling
- Paddle Fans
- Skylights
- Vinyl Clad Windows
- Window Screens
- Entrance Foyer
- Family Room with Fireplace
- Wood Flooring
- Pond Views
Kitchen
- Updated Kitchen
- Eat-In Kitchen
- Electric Oven
- <<builtInMicrowave>>
- Dishwasher
- Disposal
Bedrooms and Bathrooms
- 4 Bedrooms
- Walk-In Closet
- Dual Vanity Sinks in Primary Bathroom
Laundry
- Laundry on main level
- Dryer
- Washer
Attic
- Attic Access Panel
- Pull Down Stairs to Attic
Finished Basement
- Basement Fills Entire Space Under The House
- Sump Pump
- Basement Storage
Outdoor Features
- Deck
- Covered patio or porch
Utilities
- Forced Air Heating System
- Heating System Uses Gas
- Programmable Thermostat
- Tankless Water Heater
Community Details
- Ashmore Trace Subdivision
Listing and Financial Details
- Legal Lot and Block 28 / 1
- Assessor Parcel Number 291022002028000018
- Seller Concessions Not Offered
Ownership History
Purchase Details
Home Financials for this Owner
Home Financials are based on the most recent Mortgage that was taken out on this home.Purchase Details
Home Financials for this Owner
Home Financials are based on the most recent Mortgage that was taken out on this home.Purchase Details
Home Financials for this Owner
Home Financials are based on the most recent Mortgage that was taken out on this home.Similar Homes in Carmel, IN
Home Values in the Area
Average Home Value in this Area
Purchase History
| Date | Type | Sale Price | Title Company |
|---|---|---|---|
| Warranty Deed | $495,000 | Fidelity National Title | |
| Warranty Deed | -- | Stewart Title Co | |
| Warranty Deed | -- | None Available |
Mortgage History
| Date | Status | Loan Amount | Loan Type |
|---|---|---|---|
| Open | $445,500 | New Conventional | |
| Previous Owner | $239,000 | New Conventional | |
| Previous Owner | $195,500 | New Conventional |
Property History
| Date | Event | Price | Change | Sq Ft Price |
|---|---|---|---|---|
| 07/31/2024 07/31/24 | Sold | $495,000 | 0.0% | $193 / Sq Ft |
| 05/30/2024 05/30/24 | Pending | -- | -- | -- |
| 05/25/2024 05/25/24 | For Sale | $495,000 | 0.0% | $193 / Sq Ft |
| 05/24/2024 05/24/24 | Pending | -- | -- | -- |
| 05/24/2024 05/24/24 | For Sale | $495,000 | +65.6% | $193 / Sq Ft |
| 06/30/2017 06/30/17 | Sold | $299,000 | 0.0% | $134 / Sq Ft |
| 05/13/2017 05/13/17 | Pending | -- | -- | -- |
| 05/05/2017 05/05/17 | For Sale | $299,000 | +30.0% | $134 / Sq Ft |
| 10/17/2012 10/17/12 | Sold | $230,000 | 0.0% | $74 / Sq Ft |
| 09/11/2012 09/11/12 | Pending | -- | -- | -- |
| 05/11/2012 05/11/12 | For Sale | $230,000 | -- | $74 / Sq Ft |
Tax History Compared to Growth
Tax History
| Year | Tax Paid | Tax Assessment Tax Assessment Total Assessment is a certain percentage of the fair market value that is determined by local assessors to be the total taxable value of land and additions on the property. | Land | Improvement |
|---|---|---|---|---|
| 2024 | $4,750 | $440,700 | $84,400 | $356,300 |
| 2023 | $4,750 | $440,700 | $84,400 | $356,300 |
| 2022 | $3,916 | $343,100 | $83,500 | $259,600 |
| 2021 | $3,354 | $296,600 | $83,500 | $213,100 |
| 2020 | $3,218 | $284,700 | $83,500 | $201,200 |
| 2019 | $3,112 | $276,500 | $57,200 | $219,300 |
| 2018 | $2,896 | $262,400 | $57,200 | $205,200 |
| 2017 | $2,785 | $259,300 | $57,200 | $202,100 |
| 2016 | $2,715 | $252,000 | $57,200 | $194,800 |
| 2014 | $2,205 | $223,000 | $47,000 | $176,000 |
| 2013 | $2,205 | $216,100 | $47,000 | $169,100 |
Agents Affiliated with this Home
-
Wendy Blevins
W
Seller's Agent in 2024
Wendy Blevins
Yazel Group Real Estate Sales
(765) 561-1408
1 in this area
11 Total Sales
-
Craig Sharpe

Buyer's Agent in 2024
Craig Sharpe
Berkshire Hathaway Home
(317) 506-2357
15 in this area
81 Total Sales
-
Loris Heck
L
Seller's Agent in 2017
Loris Heck
Carpenter, REALTORS®
(317) 446-1895
6 in this area
61 Total Sales
-
S
Buyer's Agent in 2017
Stephanie Cook
Keller Williams Indy Metro NE
-
Aaron Starr

Seller's Agent in 2012
Aaron Starr
F.C. Tucker Company
(317) 439-1933
8 in this area
205 Total Sales
-
R
Buyer's Agent in 2012
Ryan Hakes
Grace & Agape Real Estate Serv
Map
Source: MIBOR Broker Listing Cooperative®
MLS Number: 21980314
APN: 29-10-22-002-028.000-018
- 14492 Cotswold Ln
- 5989 Ashmore Ln
- 6570 Freemont Ln
- 14082 Brazos Dr
- 6232 Strathaven Rd
- 14018 Powder Dr
- 6649 Braemar Ave S
- 14737 Macduff Dr
- 6871 Adalene Ln
- 6882 Equality Blvd
- 14682 Braemar Ave E
- 5865 Osage Dr
- 6951 Antiquity Dr
- 15201 Slateford Rd
- 14304 Woodfield Dr S
- 5857 Stone Pine Trail
- 14754 Drayton Dr
- 15292 Slateford Rd
- 7077 Antiquity Dr
- 5160 Crane Ln
