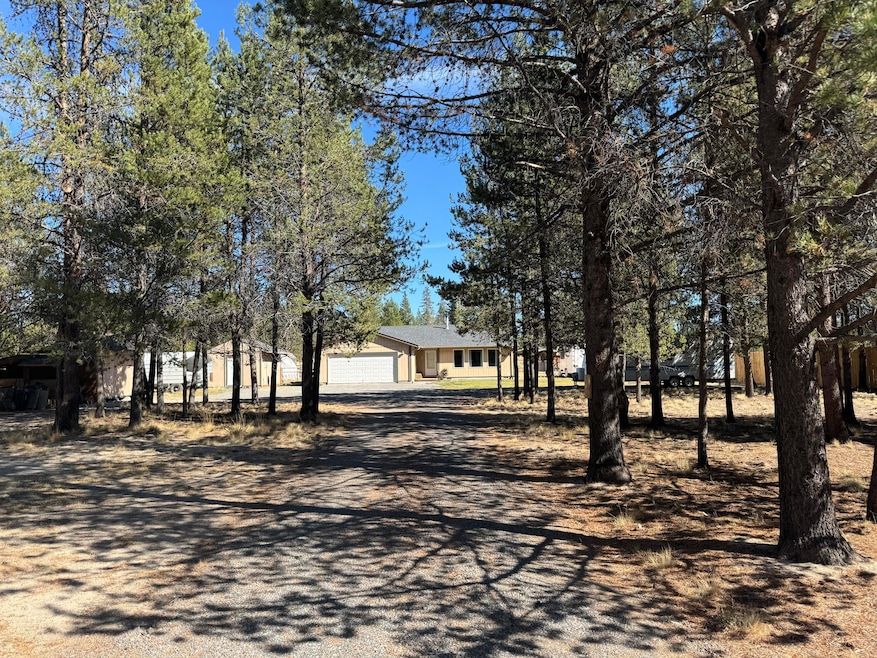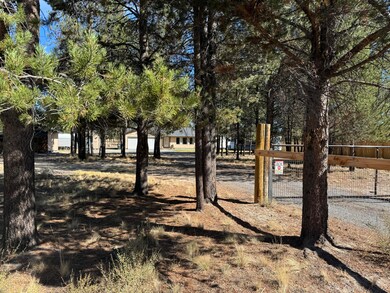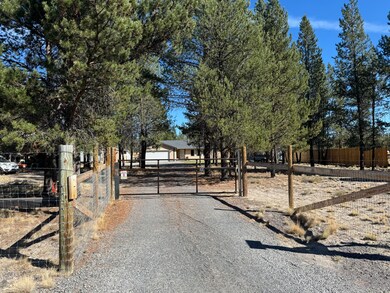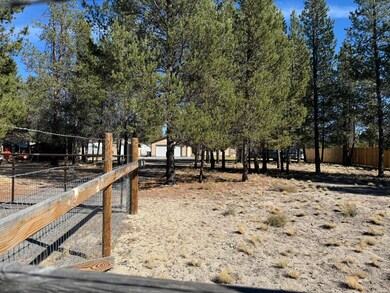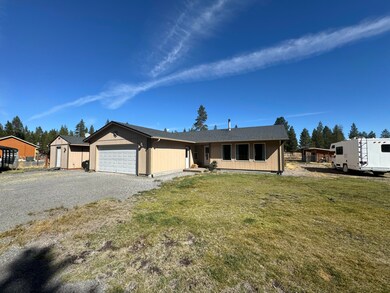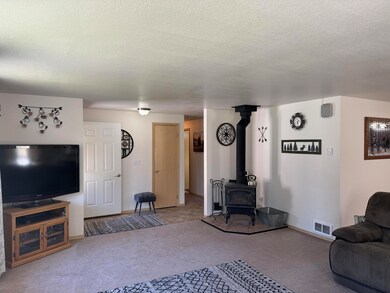
145137 Trotter Ct La Pine, OR 97739
Highlights
- Horse Property
- Greenhouse
- Deck
- Horse Stalls
- RV Access or Parking
- Territorial View
About This Home
As of November 2024This property features a spacious 1.03 acres with a gated entrance that provides direct access to BLM land, offering numerous outdoor adventures. The setup is ideal for horse owners, with run-in shelters and a tack room available. Property is fenced and cross fence with automatic front gates and there is a greenhouse on the property. The house, built in 2006, boasts 3 bedrooms, 2 bathrooms, and 1704 sq ft of living space. The living room features a cozy wood stove, and the kitchen is equipped with newer stainless steel appliances, also includes washer and dryer. The primary bedroom includes a walk-in closet, and the attached primary bath features a walk-in shower. The guest bath is complete with a full shower tub combo. The attached double car garage is equipped with a power outage plug for your generator and the well also has manual hand pumping capability. Outside, there is a covered back deck, perfect for enjoying the surrounding natural beauty.
Last Agent to Sell the Property
La Pine Realty License #200602394 Listed on: 10/02/2024
Home Details
Home Type
- Single Family
Est. Annual Taxes
- $944
Year Built
- Built in 2006
Lot Details
- 1.03 Acre Lot
- Fenced
- Level Lot
- Property is zoned R2, R2
HOA Fees
- $17 Monthly HOA Fees
Parking
- 2 Car Attached Garage
- Detached Carport Space
- Garage Door Opener
- Gravel Driveway
- RV Access or Parking
Home Design
- Ranch Style House
- Stem Wall Foundation
- Frame Construction
- Composition Roof
Interior Spaces
- 1,704 Sq Ft Home
- Ceiling Fan
- Double Pane Windows
- Vinyl Clad Windows
- Dining Room
- Territorial Views
Kitchen
- Eat-In Kitchen
- Breakfast Bar
- Range
- Microwave
- Dishwasher
- Laminate Countertops
Flooring
- Carpet
- Vinyl
Bedrooms and Bathrooms
- 3 Bedrooms
- Linen Closet
- Walk-In Closet
- 2 Full Bathrooms
- Bathtub with Shower
Laundry
- Dryer
- Washer
Home Security
- Carbon Monoxide Detectors
- Fire and Smoke Detector
Outdoor Features
- Horse Property
- Deck
- Greenhouse
- Shed
- Storage Shed
Schools
- Gilchrist Elementary School
- Gilchrist Jr/Sr High Middle School
- Gilchrist Jr/Sr High School
Utilities
- No Cooling
- Heating System Uses Wood
- Well
- Water Heater
- Septic Tank
- Leach Field
- Phone Available
Additional Features
- In Flood Plain
- Horse Stalls
Listing and Financial Details
- Legal Lot and Block 2 / 1
- Assessor Parcel Number 137612
Community Details
Overview
- Built by Adair Homes
- Split Rail Ranchos Subdivision
- Property is near a preserve or public land
Recreation
- Snow Removal
Ownership History
Purchase Details
Home Financials for this Owner
Home Financials are based on the most recent Mortgage that was taken out on this home.Purchase Details
Home Financials for this Owner
Home Financials are based on the most recent Mortgage that was taken out on this home.Purchase Details
Home Financials for this Owner
Home Financials are based on the most recent Mortgage that was taken out on this home.Similar Homes in La Pine, OR
Home Values in the Area
Average Home Value in this Area
Purchase History
| Date | Type | Sale Price | Title Company |
|---|---|---|---|
| Warranty Deed | $460,000 | Amerititle | |
| Warranty Deed | $460,000 | Amerititle | |
| Warranty Deed | $289,900 | Amerititle | |
| Warranty Deed | $25,000 | Amerititle |
Mortgage History
| Date | Status | Loan Amount | Loan Type |
|---|---|---|---|
| Open | $468,590 | VA | |
| Closed | $468,590 | VA | |
| Previous Owner | $285,500 | New Conventional | |
| Previous Owner | $284,648 | FHA | |
| Previous Owner | $170,700 | New Conventional | |
| Previous Owner | $161,800 | New Conventional | |
| Previous Owner | $180,000 | New Conventional | |
| Previous Owner | $137,500 | Unknown | |
| Previous Owner | $23,750 | Adjustable Rate Mortgage/ARM |
Property History
| Date | Event | Price | Change | Sq Ft Price |
|---|---|---|---|---|
| 11/15/2024 11/15/24 | Sold | $460,000 | +2.4% | $270 / Sq Ft |
| 10/09/2024 10/09/24 | Pending | -- | -- | -- |
| 10/02/2024 10/02/24 | For Sale | $449,000 | +54.9% | $263 / Sq Ft |
| 02/19/2021 02/19/21 | Sold | $289,900 | 0.0% | $170 / Sq Ft |
| 12/30/2020 12/30/20 | Pending | -- | -- | -- |
| 11/13/2020 11/13/20 | For Sale | $289,900 | -- | $170 / Sq Ft |
Tax History Compared to Growth
Tax History
| Year | Tax Paid | Tax Assessment Tax Assessment Total Assessment is a certain percentage of the fair market value that is determined by local assessors to be the total taxable value of land and additions on the property. | Land | Improvement |
|---|---|---|---|---|
| 2024 | $981 | $94,570 | -- | -- |
| 2023 | $944 | $94,570 | $0 | $0 |
| 2022 | $921 | $89,150 | $0 | $0 |
| 2021 | $895 | $86,560 | $0 | $0 |
| 2020 | $870 | $84,040 | $0 | $0 |
| 2019 | $850 | $81,600 | $0 | $0 |
| 2018 | $828 | $79,230 | $0 | $0 |
| 2017 | $809 | $76,930 | $0 | $0 |
| 2016 | $789 | $74,690 | $0 | $0 |
| 2015 | $770 | $72,520 | $0 | $0 |
| 2014 | $736 | $70,410 | $0 | $0 |
| 2013 | -- | $68,360 | $0 | $0 |
Agents Affiliated with this Home
-
T
Seller's Agent in 2024
Tisha Anderson
La Pine Realty
-
H
Buyer's Agent in 2024
Heather MacDowall
Keller Williams Realty Central Oregon
Map
Source: Oregon Datashare
MLS Number: 220190741
APN: R137612
- 0 Corral Ct Unit Lot 12 220198875
- 144927 Ringo Ct
- 145046 Ringo Ct
- 0 Lanewood Dr Unit Lot 66 220205744
- 63 Lanewood Dr
- 145355 Lanewood Dr
- 145586 Lanewood Dr
- 145343 Birchwood Rd
- 0 Birchwood Unit 220198737
- 11421 Burlwood Dr
- 145343 Birchwood Dr
- 11619 Sun Forest Dr
- 6000 Split Rail Rd
- 10500 Pinewood Place
- 11630 Beechwood Dr
- 11841 Alderwood Dr
- 144927 Greenwood Rd
- 0 Greenwood Rd Unit Lot 39 220183411
- 11963 Beechwood Dr
- 144207 Greenwood Rd Unit LotWP001
