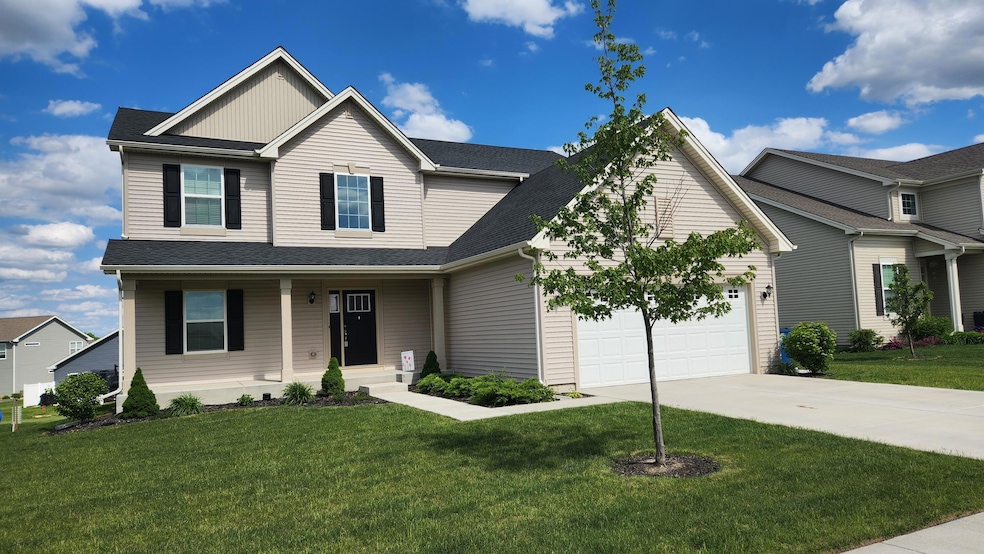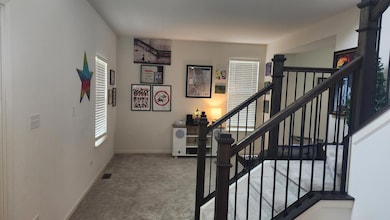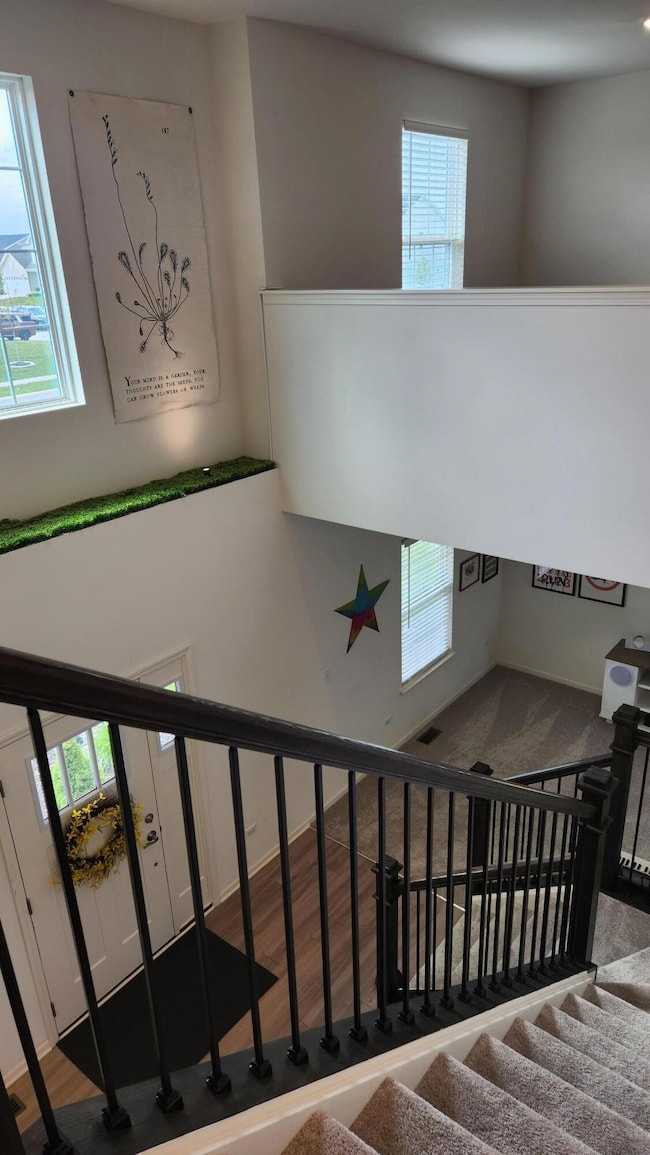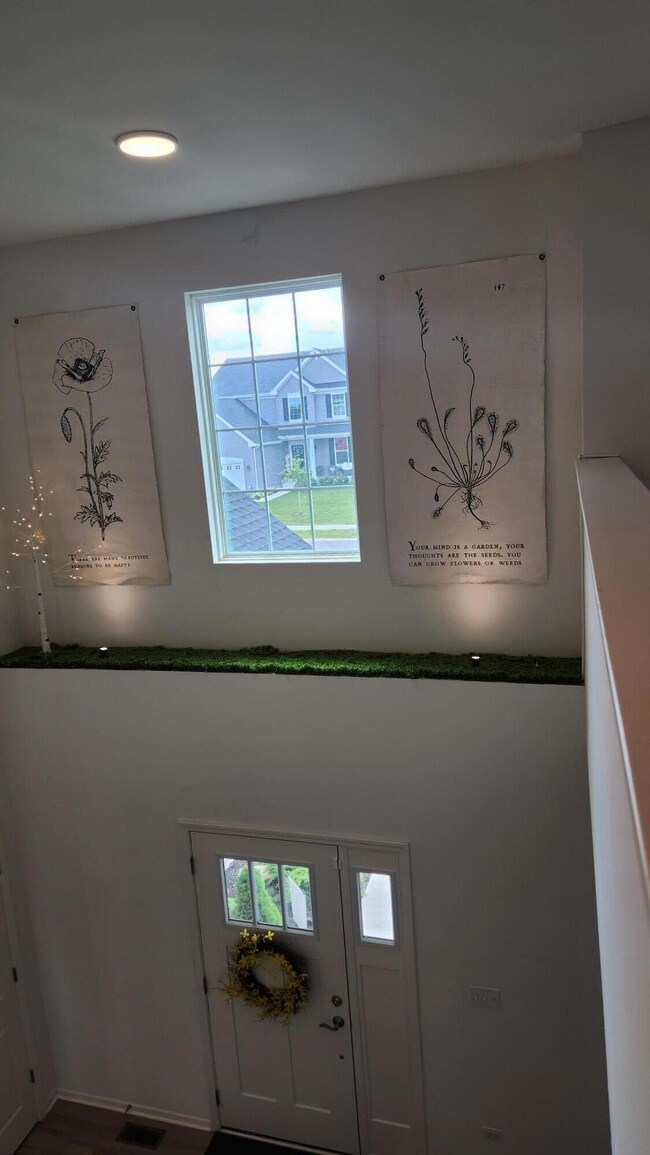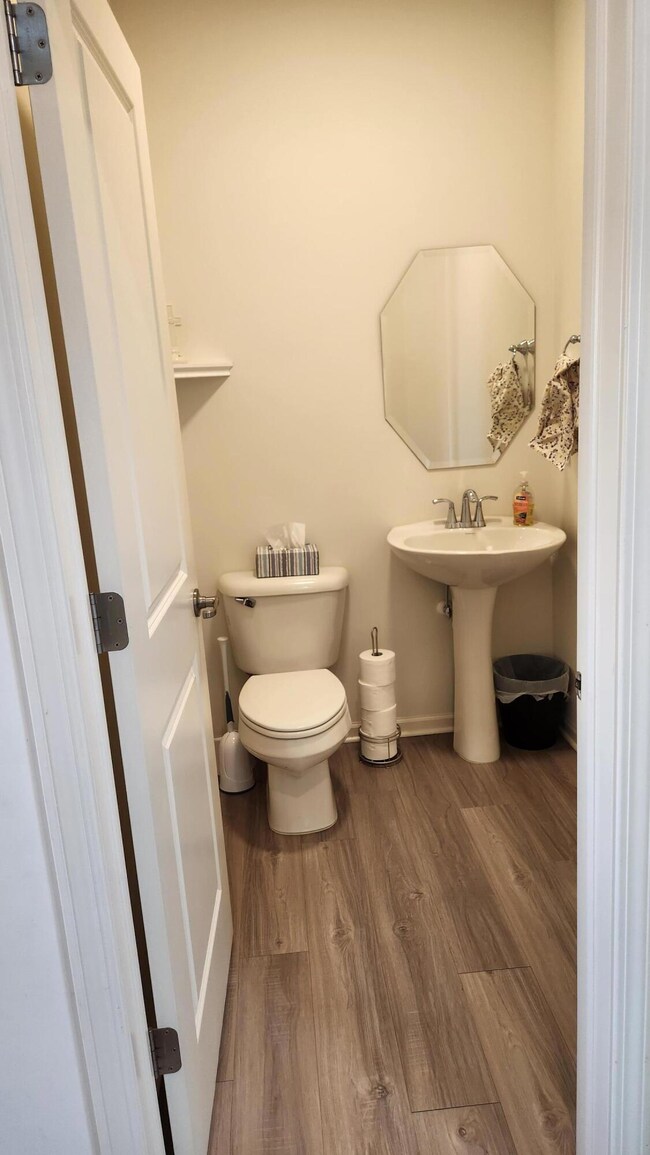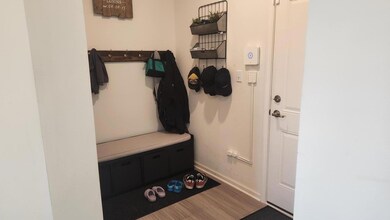
14515 Garden Way Cedar Lake, IN 46303
Estimated payment $3,273/month
Highlights
- Popular Property
- Covered patio or porch
- Forced Air Heating and Cooling System
- Deck
- Living Room
- Water Softener is Owned
About This Home
This move-in ready Energy Star rated 2 sty home, is located in Rose Garden subdivision and offers almost 2300 sq. ft. of living space. As you walk through the covered porch and into the large two-story foyer you have views of the main floor Livingroom and the loft. The open concept eat-in kitchen features all stainless-steel appliances, patio doors leading to a wood deck with panoramic views of the neighborhood. The family room which is open to the kitchen is perfect for entertaining family and friends. There are barn doors at the end of the family room leading to the 10 x 10.5 office. Upstairs you will find a Loft which overlooks the large foyer. There are a total of three bedrooms with the master Bedroom having a walk-in closet and 3/4 bath with a double vanity. The unfinished walk-out basement affords endless possibilities. Call today for your private showing.
Home Details
Home Type
- Single Family
Est. Annual Taxes
- $5,240
Year Built
- Built in 2022
Lot Details
- 0.27 Acre Lot
HOA Fees
- $58 Monthly HOA Fees
Parking
- 2 Car Garage
- Garage Door Opener
- Off-Street Parking
Interior Spaces
- 2,282 Sq Ft Home
- 2-Story Property
- Living Room
- Dining Room
- Carpet
- Basement
Kitchen
- Range Hood
- Microwave
- Dishwasher
- Disposal
Bedrooms and Bathrooms
- 3 Bedrooms
Laundry
- Dryer
- Washer
Outdoor Features
- Deck
- Covered patio or porch
Schools
- Jane Ball Elementary School
- Hanover Central Middle School
- Hanover Central High School
Utilities
- Forced Air Heating and Cooling System
- Heating System Uses Natural Gas
- Water Softener is Owned
Community Details
- Fsresidential.Com Association, Phone Number (800) 870-0010
- Rose Garden Estates Subdivision
Listing and Financial Details
- Assessor Parcel Number 451533404002000014
Map
Home Values in the Area
Average Home Value in this Area
Tax History
| Year | Tax Paid | Tax Assessment Tax Assessment Total Assessment is a certain percentage of the fair market value that is determined by local assessors to be the total taxable value of land and additions on the property. | Land | Improvement |
|---|---|---|---|---|
| 2024 | $11,430 | $450,700 | $59,600 | $391,100 |
| 2023 | $297 | $429,900 | $59,600 | $370,300 |
| 2022 | $297 | $59,600 | $59,600 | $0 |
Property History
| Date | Event | Price | Change | Sq Ft Price |
|---|---|---|---|---|
| 08/15/2022 08/15/22 | Sold | $434,990 | 0.0% | $191 / Sq Ft |
| 06/25/2022 06/25/22 | Pending | -- | -- | -- |
| 02/24/2022 02/24/22 | For Sale | $434,990 | -- | $191 / Sq Ft |
Purchase History
| Date | Type | Sale Price | Title Company |
|---|---|---|---|
| Quit Claim Deed | -- | None Listed On Document | |
| Quit Claim Deed | -- | None Listed On Document | |
| Warranty Deed | -- | New Title Company Name |
Mortgage History
| Date | Status | Loan Amount | Loan Type |
|---|---|---|---|
| Previous Owner | $391,491 | No Value Available | |
| Previous Owner | $391,491 | New Conventional |
Similar Homes in Cedar Lake, IN
Source: Northwest Indiana Association of REALTORS®
MLS Number: 821753
APN: 45-15-33-404-002.000-014
- 14542 Carey St
- 9814 W 146th Ave
- 9906 W 147th Ave Unit C
- 14719 Carey St Unit B
- 14635 Euclid St Unit D
- 13844 Heartland Dr
- 14430 Hibiscus Way
- 14721 Euclid St
- 9508 W 143rd Ln
- 14134 Heritage Way
- 14836A Carey St
- 14148 Magnolia St
- 15042 Carey St Unit B
- 14016 Paramount Way
- 13981 Nantucket Dr
- 13972 Breakwater Ln
- 13510 Freedom Way
- 13494 Freedom Way
- 13509 Freedom Way
- 9647 Tradewind Place
