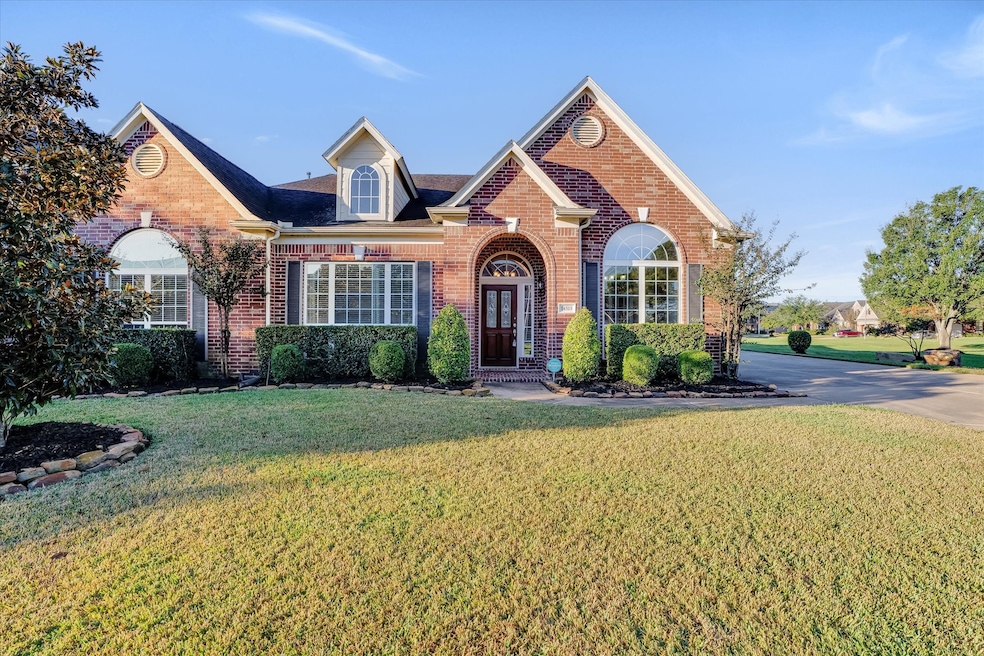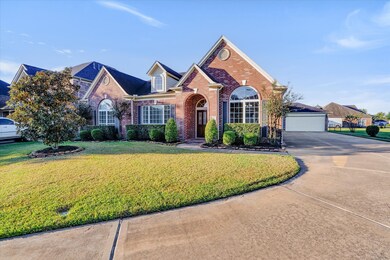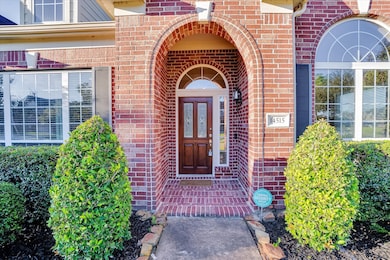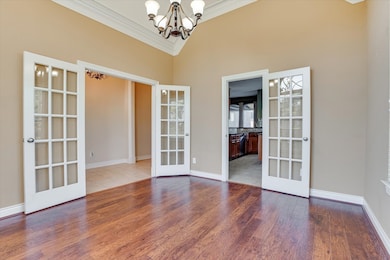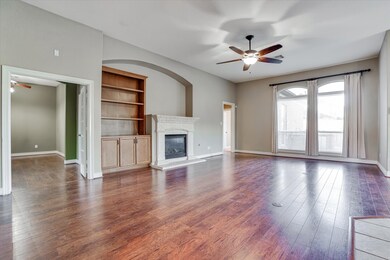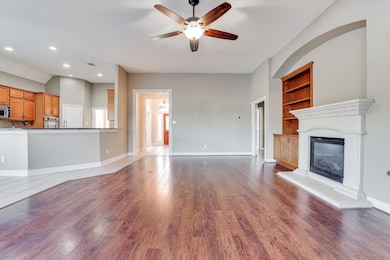
14515 Lakeside View Way Cypress, TX 77429
Villages of Cypress Lakes NeighborhoodHighlights
- Golf Course Community
- Lake View
- 1 Fireplace
- A. Robison Elementary School Rated A
- Traditional Architecture
- High Ceiling
About This Home
As of December 2024Enjoy serene lake views from this beautifully maintained single-story home, located just steps from the water. Whether you're relaxing in the front yard or inside the home, you'll experience the beauty of the lake. Take morning walks along the scenic trail or enjoy a picnic with family by the water. This well-designed home features a thoughtful layout, offering privacy between the spacious master bedroom and the additional three bedrooms. With 2.5 baths, a large 3-car garage, and a driveway that accommodates at least six cars, there's plenty of space for guests to park comfortably. Inside, you'll love the extra spacious feel of 11-foot ceilings throughout. The functional kitchen includes a large pantry, making meal prep a breeze. Entertain family and friends with the custom grill in the backyard. The home also features a sprinkler system and automatic garden lighting. A perfect blend of comfort, style, and convenience—this lakeside retreat won’t last long!
Home Details
Home Type
- Single Family
Est. Annual Taxes
- $8,961
Year Built
- Built in 2005
Lot Details
- 9,101 Sq Ft Lot
- Cul-De-Sac
- Back Yard Fenced
- Sprinkler System
HOA Fees
- $76 Monthly HOA Fees
Parking
- 3 Car Detached Garage
- Driveway
Home Design
- Traditional Architecture
- Brick Exterior Construction
- Slab Foundation
- Composition Roof
- Wood Siding
Interior Spaces
- 2,755 Sq Ft Home
- 1-Story Property
- High Ceiling
- Ceiling Fan
- 1 Fireplace
- Lake Views
Kitchen
- Electric Oven
- Gas Cooktop
- Microwave
- Dishwasher
- Disposal
Bedrooms and Bathrooms
- 4 Bedrooms
- En-Suite Primary Bedroom
- Double Vanity
- Separate Shower
Schools
- A Robison Elementary School
- Goodson Middle School
- Cypress Woods High School
Utilities
- Central Heating and Cooling System
- Heating System Uses Gas
Community Details
Overview
- Principal Management Group Association, Phone Number (713) 329-7100
- Villages Cypress Lakes 04 Subdivision
Recreation
- Golf Course Community
Ownership History
Purchase Details
Home Financials for this Owner
Home Financials are based on the most recent Mortgage that was taken out on this home.Purchase Details
Home Financials for this Owner
Home Financials are based on the most recent Mortgage that was taken out on this home.Purchase Details
Home Financials for this Owner
Home Financials are based on the most recent Mortgage that was taken out on this home.Purchase Details
Home Financials for this Owner
Home Financials are based on the most recent Mortgage that was taken out on this home.Purchase Details
Home Financials for this Owner
Home Financials are based on the most recent Mortgage that was taken out on this home.Similar Homes in Cypress, TX
Home Values in the Area
Average Home Value in this Area
Purchase History
| Date | Type | Sale Price | Title Company |
|---|---|---|---|
| Deed | -- | Chicago Title | |
| Deed | -- | Chicago Title | |
| Warranty Deed | -- | Frontier Title Co | |
| Warranty Deed | -- | Alamo Title Company | |
| Vendors Lien | -- | Startex Title Company | |
| Vendors Lien | -- | American Title Co |
Mortgage History
| Date | Status | Loan Amount | Loan Type |
|---|---|---|---|
| Open | $344,000 | New Conventional | |
| Closed | $344,000 | New Conventional | |
| Previous Owner | $152,060 | New Conventional | |
| Previous Owner | $215,350 | New Conventional | |
| Previous Owner | $200,302 | FHA | |
| Previous Owner | $93,000 | New Conventional | |
| Previous Owner | $100,000 | Purchase Money Mortgage | |
| Previous Owner | $80,000 | Fannie Mae Freddie Mac |
Property History
| Date | Event | Price | Change | Sq Ft Price |
|---|---|---|---|---|
| 12/30/2024 12/30/24 | Sold | -- | -- | -- |
| 11/22/2024 11/22/24 | Pending | -- | -- | -- |
| 11/18/2024 11/18/24 | For Sale | $430,000 | -- | $156 / Sq Ft |
Tax History Compared to Growth
Tax History
| Year | Tax Paid | Tax Assessment Tax Assessment Total Assessment is a certain percentage of the fair market value that is determined by local assessors to be the total taxable value of land and additions on the property. | Land | Improvement |
|---|---|---|---|---|
| 2023 | $6,972 | $414,312 | $79,873 | $334,439 |
| 2022 | $9,193 | $364,934 | $72,568 | $292,366 |
| 2021 | $8,827 | $288,380 | $72,568 | $215,812 |
| 2020 | $8,890 | $282,843 | $45,294 | $237,549 |
| 2019 | $8,519 | $254,616 | $42,859 | $211,757 |
| 2018 | $2,601 | $257,070 | $42,859 | $214,211 |
| 2017 | $8,602 | $257,070 | $42,859 | $214,211 |
| 2016 | $8,602 | $257,070 | $42,859 | $214,211 |
| 2015 | $6,395 | $245,764 | $42,859 | $202,905 |
| 2014 | $6,395 | $226,641 | $42,859 | $183,782 |
Agents Affiliated with this Home
-
Charles Duran
C
Seller's Agent in 2024
Charles Duran
HomeSmart
(303) 601-4779
1 in this area
10 Total Sales
-
Michael Bass

Buyer's Agent in 2024
Michael Bass
eXp Realty LLC
(713) 621-8001
1 in this area
167 Total Sales
Map
Source: Houston Association of REALTORS®
MLS Number: 78989123
APN: 1244240010047
- 14706 Cypress Links Trail
- 19107 Egret Glen Ct
- 19527 Hardwood Ridge Trail
- 19314 Dawntreader Dr
- 19114 Berkshire Oak St
- 19126 Gaslamp Point Ct
- 19514 Falling Cedar Ct
- 15031 Appian Oak St
- 14035 Juniper Bend Ln
- 18827 Waverly Springs Ln
- 15231 Flintridge Lake Ln
- 14526 Chestnut Falls Dr
- 19722 Atherton Bend Ln
- 10910 Day Jassamine Way
- 10930 Day Jassamine Way
- 15218 Russet Bend Ln
- 7227 Allendale Arbor Ct
- 18610 Fairmont Springs Ct
- 18910 Juniper Bend Ct
- 11251 Buchanan Coves Ln
