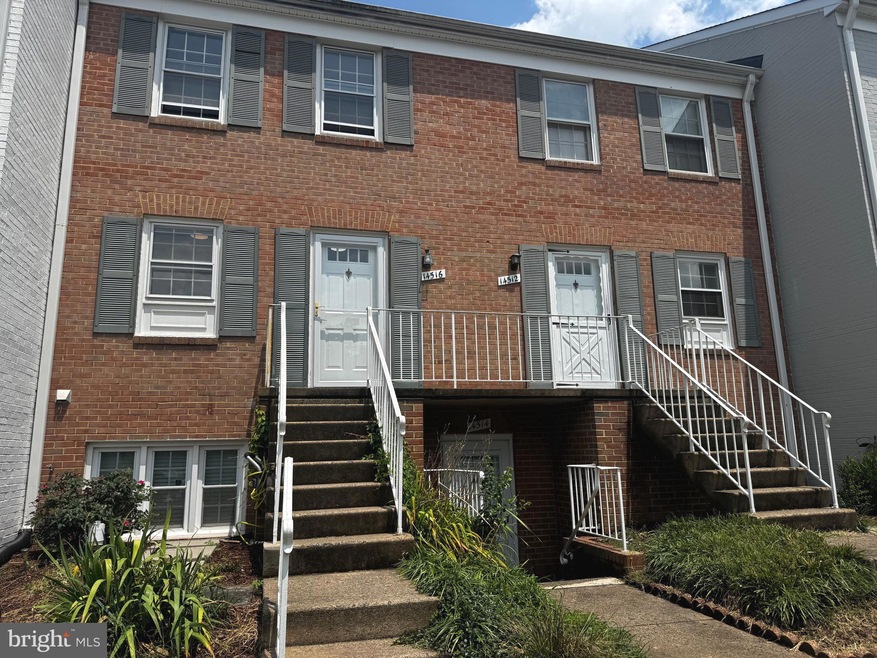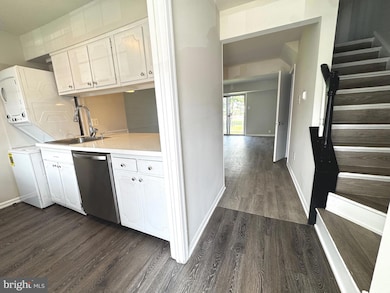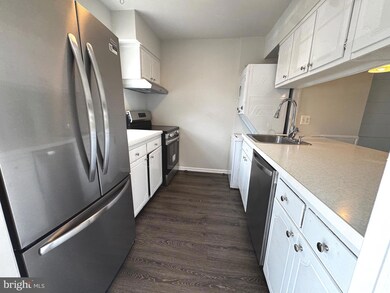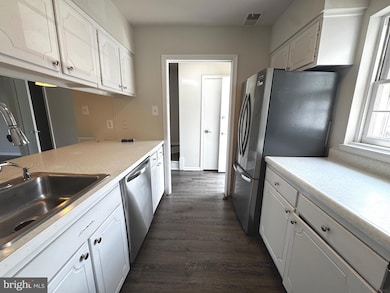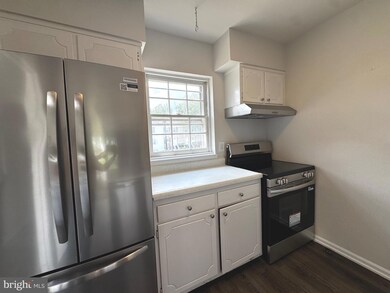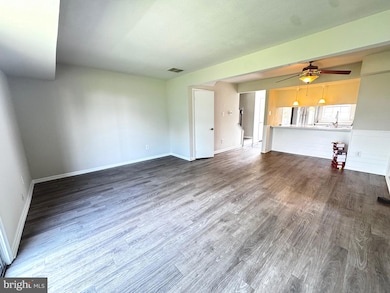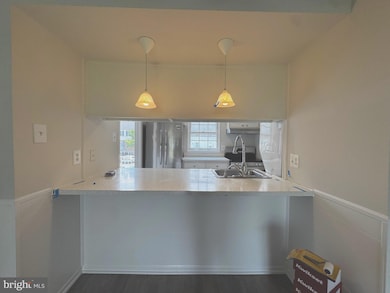
14516 Golden Oak Rd Centreville, VA 20121
Estimated payment $2,351/month
Highlights
- Open Floorplan
- Traditional Architecture
- Balcony
- Liberty Middle School Rated A-
- Breakfast Area or Nook
- Wood Frame Window
About This Home
Your opportunity to own a newly remodeled condominium in The Meadows is here! Welcome to 14516 Golden Oak Road, a gorgeous upper level unit fashioned with tasteful and upscale finishes. New luxury vinyl plank flooring throughout, fresh new paint, new top of the line Frigidaire stainless appliance suite for kitchen, stacked washer and dryer, open concept family room that is perfect for gathering the whole family. Large balcony with picturesque views of well maintained common areas is a peaceful sight to relax to. Upper level has two spacious bedrooms, walk in closet and one large hall bath with tub shower. Newer HVAC, new programmable thermostat, new top of the line two season storm door and so much more. This home is turn key and ready for its next buyer! Living in the Meadows means enjoying a plethora of amenities and conveniences at your doorstep. Take a leisurely stroll through lush green spaces, unwind by the community pool, or engage in friendly games at the clubhouse. The Meadows Condominiums have carefully curated features to enhance your lifestyle, creating an idyllic retreat you'll love coming home to.
Townhouse Details
Home Type
- Townhome
Est. Annual Taxes
- $3,406
Year Built
- Built in 1973
Lot Details
- Backs To Open Common Area
- Back Yard
HOA Fees
- $356 Monthly HOA Fees
Home Design
- Traditional Architecture
- Asphalt Roof
- Aluminum Siding
Interior Spaces
- 1,054 Sq Ft Home
- Property has 2 Levels
- Open Floorplan
- Paneling
- Wood Frame Window
- Sliding Doors
- Luxury Vinyl Plank Tile Flooring
Kitchen
- Eat-In Galley Kitchen
- Breakfast Area or Nook
- Electric Oven or Range
- Range Hood
- Dishwasher
- Disposal
Bedrooms and Bathrooms
- 2 Bedrooms
- Soaking Tub
- Bathtub with Shower
Laundry
- Laundry on main level
- Stacked Washer and Dryer
Home Security
Parking
- 1 Open Parking Space
- 1 Parking Space
- On-Street Parking
- Parking Lot
- 1 Assigned Parking Space
Outdoor Features
- Balcony
- Patio
- Porch
Location
- Suburban Location
Schools
- Centreville High School
Utilities
- 90% Forced Air Heating and Cooling System
- Heat Pump System
- Programmable Thermostat
- Electric Water Heater
Listing and Financial Details
- Assessor Parcel Number 0543 08 0103B
Community Details
Overview
- Association fees include common area maintenance, reserve funds, road maintenance, snow removal, trash
- The Meadows Condo Association Condos
- The Meadows Subdivision, Elms Floorplan
- The Meadows Condo Community
- Property Manager
Recreation
- Community Playground
Pet Policy
- Dogs and Cats Allowed
Additional Features
- Common Area
- Storm Doors
Map
Home Values in the Area
Average Home Value in this Area
Tax History
| Year | Tax Paid | Tax Assessment Tax Assessment Total Assessment is a certain percentage of the fair market value that is determined by local assessors to be the total taxable value of land and additions on the property. | Land | Improvement |
|---|---|---|---|---|
| 2024 | $3,132 | $270,350 | $54,000 | $216,350 |
| 2023 | $2,799 | $248,030 | $50,000 | $198,030 |
| 2022 | $2,676 | $233,990 | $47,000 | $186,990 |
| 2021 | $2,430 | $207,070 | $41,000 | $166,070 |
| 2020 | $2,356 | $199,110 | $40,000 | $159,110 |
| 2019 | $2,260 | $190,990 | $38,000 | $152,990 |
| 2018 | $2,179 | $189,480 | $38,000 | $151,480 |
| 2017 | $1,965 | $169,250 | $34,000 | $135,250 |
| 2016 | $1,961 | $169,250 | $34,000 | $135,250 |
| 2015 | $1,889 | $169,250 | $34,000 | $135,250 |
| 2014 | $1,679 | $150,760 | $30,000 | $120,760 |
Property History
| Date | Event | Price | Change | Sq Ft Price |
|---|---|---|---|---|
| 07/16/2025 07/16/25 | For Sale | $309,000 | -- | $293 / Sq Ft |
Purchase History
| Date | Type | Sale Price | Title Company |
|---|---|---|---|
| Deed | $55,000 | -- |
Mortgage History
| Date | Status | Loan Amount | Loan Type |
|---|---|---|---|
| Open | $119,367 | New Conventional | |
| Closed | $127,500 | New Conventional | |
| Closed | $97,000 | Credit Line Revolving | |
| Closed | $52,250 | No Value Available |
Similar Homes in Centreville, VA
Source: Bright MLS
MLS Number: VAFX2256584
APN: 0543-08-0103B
- 14469 Cool Oak Ln
- 14419 Cool Oak Ln
- 14344 Papilion Way
- 14425 Saguaro Place
- 14322 Climbing Rose Way Unit 205
- 14305 Grape Holly Grove Unit 25
- 14320 Climbing Rose Way Unit 203
- 14435 Saint Germain Dr
- 14301 Grape Holly Grove Unit 36
- 14309 Climbing Rose Way Unit 204
- 6005 Rosebud Ln Unit 304
- 6362 Woodland Ridge Ct
- 6225 Bella Dr
- 14302 Silo Valley View
- 6427 Knapsack Ln
- 6410 Brass Button Ct
- 6147 Stonepath Cir
- 5920 Gunther Ct
- 6002 Honnicut Dr
- 14552 Truro Parish Ct
- 14470 Cool Oak Ln Unit 6B
- 6286 Clay Pipe Ct
- 14373 Saguaro Place
- 14301 Grape Holly Grove Unit 36
- 14280A Woven Willow Ln Unit 41
- 6221 Summer Pond Dr
- 14387 Silo Valley View
- 14411 Newton Patent Ct
- 6403 Knapsack Ln Unit 2nd Floor Bedroom B
- 14615 Seasons Dr
- 6084 Netherton St
- 14582 Truro Parish Ct Unit 14582
- 6166 Kendra Way
- 6114 Stonepath Cir Unit Basement Room 2
- 14325 Johnny Moore Ct
- 6469 Mccoy Rd
- 14151 Gabrielle Way
- 14631 Thera Way Unit Primary Bedroom
- 5934 Havener House Way
- 14800 Rydell Rd Unit 202
