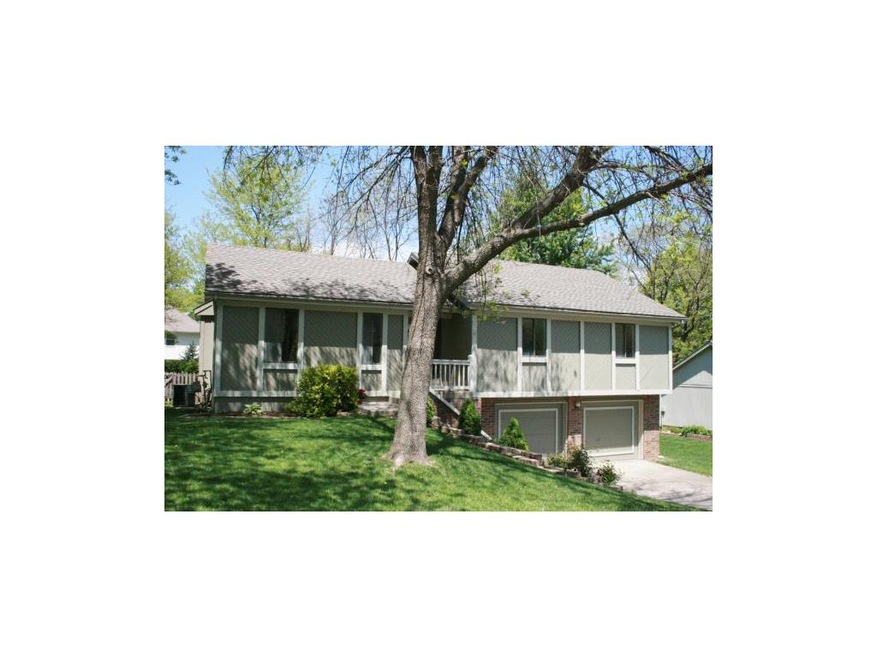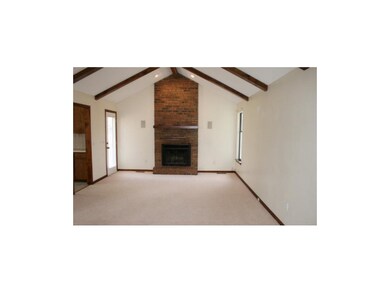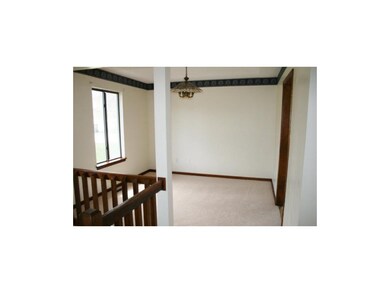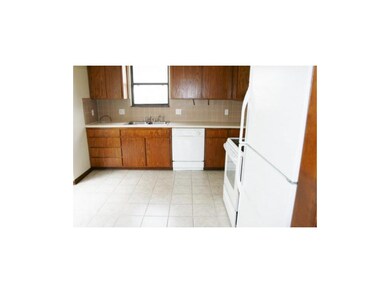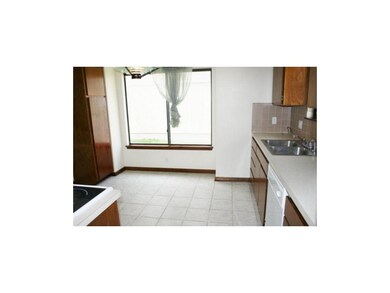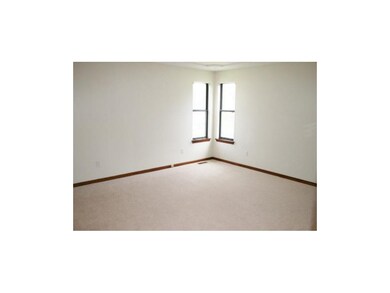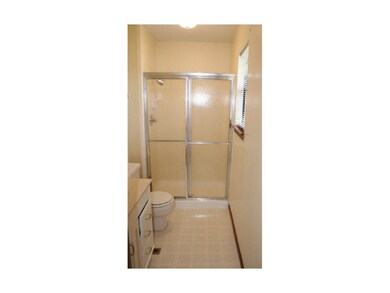
14516 W 91st Terrace Lenexa, KS 66215
Highlights
- Deck
- Recreation Room
- Traditional Architecture
- Sunflower Elementary School Rated A-
- Vaulted Ceiling
- Main Floor Primary Bedroom
About This Home
As of September 2016SPICK & SPAN! SO MUCH NEW: TILE FLOORS IN KIT & BATH, CARPET, INTERIOR & EXT PAINT, HVAC, ROOF AND MORE! Great rm w/brick fireplace, vaulted ceilings & surround sound. Formal dining rm. Kit w/pantry, frig, flat top stove & new faucet. Large master w/private bath. Fin bsmt. Huge garage. Fenced yard on private cul-de-sac. Ready for new owners!
Last Agent to Sell the Property
Keller Williams Realty Partners Inc. License #SP00046882 Listed on: 04/06/2011

Home Details
Home Type
- Single Family
Est. Annual Taxes
- $2,215
Year Built
- Built in 1983
Lot Details
- 8,140 Sq Ft Lot
- Cul-De-Sac
- Wood Fence
Parking
- 2 Car Attached Garage
- Front Facing Garage
- Garage Door Opener
Home Design
- Traditional Architecture
- Composition Roof
- Wood Siding
Interior Spaces
- 1,743 Sq Ft Home
- Wet Bar: Carpet, Ceramic Tiles, Shower Over Tub, Linoleum, Shower Only, Cathedral/Vaulted Ceiling, Walk-In Closet(s), Pantry, Fireplace
- Built-In Features: Carpet, Ceramic Tiles, Shower Over Tub, Linoleum, Shower Only, Cathedral/Vaulted Ceiling, Walk-In Closet(s), Pantry, Fireplace
- Vaulted Ceiling
- Ceiling Fan: Carpet, Ceramic Tiles, Shower Over Tub, Linoleum, Shower Only, Cathedral/Vaulted Ceiling, Walk-In Closet(s), Pantry, Fireplace
- Skylights
- Shades
- Plantation Shutters
- Drapes & Rods
- Great Room with Fireplace
- Formal Dining Room
- Recreation Room
- Finished Basement
- Walk-Out Basement
- Fire and Smoke Detector
- Laundry on lower level
Kitchen
- Eat-In Kitchen
- Electric Oven or Range
- Dishwasher
- Granite Countertops
- Laminate Countertops
- Disposal
Flooring
- Wall to Wall Carpet
- Linoleum
- Laminate
- Stone
- Ceramic Tile
- Luxury Vinyl Plank Tile
- Luxury Vinyl Tile
Bedrooms and Bathrooms
- 3 Bedrooms
- Primary Bedroom on Main
- Cedar Closet: Carpet, Ceramic Tiles, Shower Over Tub, Linoleum, Shower Only, Cathedral/Vaulted Ceiling, Walk-In Closet(s), Pantry, Fireplace
- Walk-In Closet: Carpet, Ceramic Tiles, Shower Over Tub, Linoleum, Shower Only, Cathedral/Vaulted Ceiling, Walk-In Closet(s), Pantry, Fireplace
- 2 Full Bathrooms
- Double Vanity
- Carpet
Outdoor Features
- Deck
- Enclosed patio or porch
Schools
- Sunflower Elementary School
- Sm West High School
Utilities
- Forced Air Heating and Cooling System
Community Details
- Brentwood East Subdivision
Listing and Financial Details
- Assessor Parcel Number IP04800003 0050
Ownership History
Purchase Details
Purchase Details
Home Financials for this Owner
Home Financials are based on the most recent Mortgage that was taken out on this home.Purchase Details
Home Financials for this Owner
Home Financials are based on the most recent Mortgage that was taken out on this home.Purchase Details
Home Financials for this Owner
Home Financials are based on the most recent Mortgage that was taken out on this home.Purchase Details
Similar Homes in Lenexa, KS
Home Values in the Area
Average Home Value in this Area
Purchase History
| Date | Type | Sale Price | Title Company |
|---|---|---|---|
| Warranty Deed | -- | Attorney | |
| Interfamily Deed Transfer | -- | Alpha Title Llc | |
| Warranty Deed | -- | None Available | |
| Warranty Deed | -- | Chicago Title Insurance Co | |
| Warranty Deed | -- | Chicago Title Insurance Co |
Mortgage History
| Date | Status | Loan Amount | Loan Type |
|---|---|---|---|
| Previous Owner | $127,000 | New Conventional | |
| Previous Owner | $129,600 | New Conventional | |
| Previous Owner | $31,000 | Unknown | |
| Previous Owner | $15,000 | Unknown | |
| Previous Owner | $145,000 | Adjustable Rate Mortgage/ARM | |
| Previous Owner | $114,400 | No Value Available |
Property History
| Date | Event | Price | Change | Sq Ft Price |
|---|---|---|---|---|
| 09/15/2016 09/15/16 | Sold | -- | -- | -- |
| 08/16/2016 08/16/16 | Pending | -- | -- | -- |
| 08/05/2016 08/05/16 | For Sale | $195,000 | +2.7% | $145 / Sq Ft |
| 07/16/2013 07/16/13 | Sold | -- | -- | -- |
| 07/05/2013 07/05/13 | Pending | -- | -- | -- |
| 04/06/2011 04/06/11 | For Sale | $189,900 | -- | $109 / Sq Ft |
Tax History Compared to Growth
Tax History
| Year | Tax Paid | Tax Assessment Tax Assessment Total Assessment is a certain percentage of the fair market value that is determined by local assessors to be the total taxable value of land and additions on the property. | Land | Improvement |
|---|---|---|---|---|
| 2024 | $4,133 | $37,455 | $6,672 | $30,783 |
| 2023 | $4,055 | $36,006 | $6,672 | $29,334 |
| 2022 | $4,465 | $32,418 | $5,804 | $26,614 |
| 2021 | $3,519 | $29,555 | $5,526 | $24,029 |
| 2020 | $3,341 | $27,761 | $5,526 | $22,235 |
| 2019 | $2,979 | $24,690 | $4,602 | $20,088 |
| 2018 | $2,986 | $24,541 | $4,603 | $19,938 |
| 2017 | $2,825 | $22,483 | $4,009 | $18,474 |
| 2016 | $2,723 | $21,390 | $4,009 | $17,381 |
| 2015 | $2,377 | $18,745 | $4,009 | $14,736 |
| 2013 | -- | $18,136 | $4,009 | $14,127 |
Agents Affiliated with this Home
-

Seller's Agent in 2016
Don Mayer
ReeceNichols -Johnson County W
(913) 226-6199
33 in this area
69 Total Sales
-

Seller's Agent in 2013
Alana Logan
Keller Williams Realty Partners Inc.
(913) 681-1661
2 in this area
30 Total Sales
-

Seller Co-Listing Agent in 2013
Paul Carvajal
Keller Williams Realty Partners Inc.
(913) 906-5400
Map
Source: Heartland MLS
MLS Number: 1722262
APN: IP04800003-0050
- 9025 Greenway Ln
- 9318 Greenway Ln
- 9127 Constance St
- 9418 Mullen Rd
- 8861 Carriage Dr
- 14201 W 94th Terrace
- 15405 W 90th St
- 8648 Greenwood Ln
- 8626 Oakview Dr
- 9248 Twilight Ln
- 9529 Summit St
- 9420 Haskins St
- 14406 W 84th Terrace
- 8951 Hauser St
- 9318 Noland Rd
- 13001 W 92nd St
- 14608 W 83rd Terrace
- 14719 W 84th St
- 15206 W 85th St
- 8949 Boehm Dr
