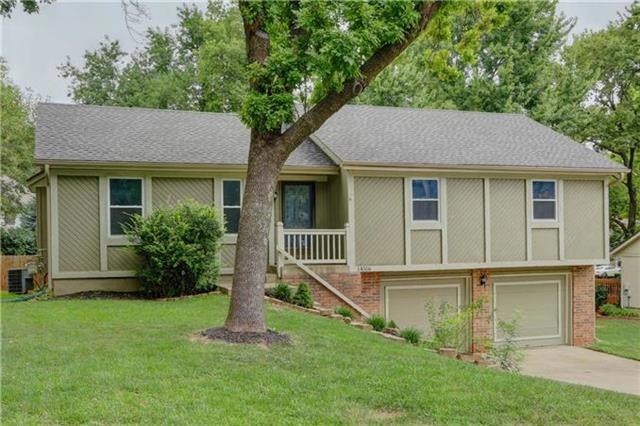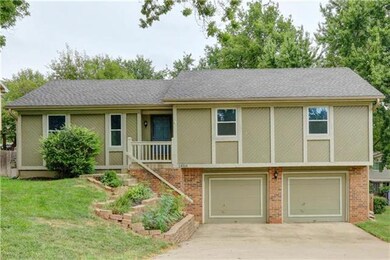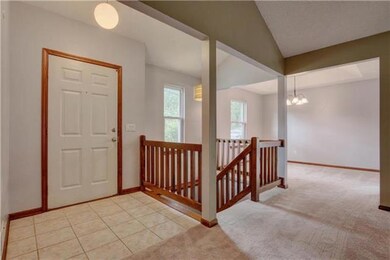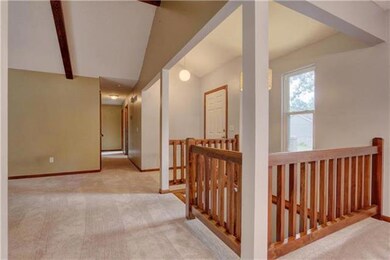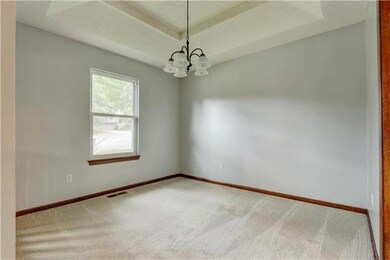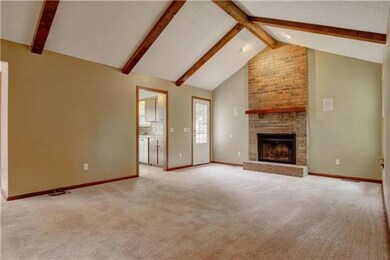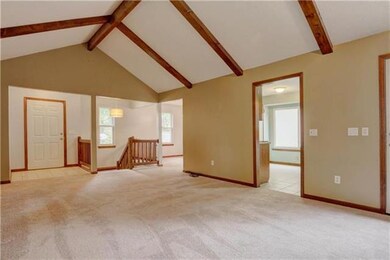
14516 W 91st Terrace Lenexa, KS 66215
Highlights
- Deck
- Vaulted Ceiling
- Great Room with Fireplace
- Sunflower Elementary School Rated A-
- Traditional Architecture
- Granite Countertops
About This Home
As of September 2016Updated home in the heart of Lenexa. Recently renovated kitchen includes stainless steel appliances, new countertops and backsplash, all on tile floor. Large great room with vaulted ceiling, fresh paint and fireplace. Eat in kitchen and formal dining room for family gatherings. New carpeting on main level. Finished basement and oversized garage. Treed, fenced yard on cul-de-sac. Lots of newer items here, so don't hesitate. Will go fast! PROFESSIONAL PHOTOS COMING SOON. Measurements may not be exact. Just a few blocks to Lenexa's premier aquatic center. Close to parks, schools, library and lots of other amenities. When writing an offer, notice sellers names on disclosure. Different than on tax record.
Home Details
Home Type
- Single Family
Est. Annual Taxes
- $2,268
Lot Details
- Cul-De-Sac
- Wood Fence
- Many Trees
HOA Fees
- $4 Monthly HOA Fees
Parking
- 2 Car Attached Garage
- Front Facing Garage
Home Design
- Traditional Architecture
- Frame Construction
- Composition Roof
- Board and Batten Siding
Interior Spaces
- Wet Bar: Carpet, Ceiling Fan(s), Walk-In Closet(s), Pantry, Cathedral/Vaulted Ceiling, Fireplace
- Built-In Features: Carpet, Ceiling Fan(s), Walk-In Closet(s), Pantry, Cathedral/Vaulted Ceiling, Fireplace
- Vaulted Ceiling
- Ceiling Fan: Carpet, Ceiling Fan(s), Walk-In Closet(s), Pantry, Cathedral/Vaulted Ceiling, Fireplace
- Skylights
- Shades
- Plantation Shutters
- Drapes & Rods
- Great Room with Fireplace
- Formal Dining Room
Kitchen
- Eat-In Kitchen
- Electric Oven or Range
- Dishwasher
- Granite Countertops
- Laminate Countertops
- Disposal
Flooring
- Wall to Wall Carpet
- Linoleum
- Laminate
- Stone
- Ceramic Tile
- Luxury Vinyl Plank Tile
- Luxury Vinyl Tile
Bedrooms and Bathrooms
- 3 Bedrooms
- Cedar Closet: Carpet, Ceiling Fan(s), Walk-In Closet(s), Pantry, Cathedral/Vaulted Ceiling, Fireplace
- Walk-In Closet: Carpet, Ceiling Fan(s), Walk-In Closet(s), Pantry, Cathedral/Vaulted Ceiling, Fireplace
- 2 Full Bathrooms
- Double Vanity
- Carpet
Finished Basement
- Basement Fills Entire Space Under The House
- Laundry in Basement
Outdoor Features
- Deck
- Enclosed patio or porch
Schools
- Sunflower Elementary School
- Sm West High School
Additional Features
- City Lot
- Forced Air Heating and Cooling System
Community Details
- Brentwood East Subdivision
Listing and Financial Details
- Assessor Parcel Number IP04800003 0050
Ownership History
Purchase Details
Purchase Details
Home Financials for this Owner
Home Financials are based on the most recent Mortgage that was taken out on this home.Purchase Details
Home Financials for this Owner
Home Financials are based on the most recent Mortgage that was taken out on this home.Purchase Details
Home Financials for this Owner
Home Financials are based on the most recent Mortgage that was taken out on this home.Purchase Details
Similar Homes in Lenexa, KS
Home Values in the Area
Average Home Value in this Area
Purchase History
| Date | Type | Sale Price | Title Company |
|---|---|---|---|
| Warranty Deed | -- | Attorney | |
| Interfamily Deed Transfer | -- | Alpha Title Llc | |
| Warranty Deed | -- | None Available | |
| Warranty Deed | -- | Chicago Title Insurance Co | |
| Warranty Deed | -- | Chicago Title Insurance Co |
Mortgage History
| Date | Status | Loan Amount | Loan Type |
|---|---|---|---|
| Previous Owner | $127,000 | New Conventional | |
| Previous Owner | $129,600 | New Conventional | |
| Previous Owner | $31,000 | Unknown | |
| Previous Owner | $15,000 | Unknown | |
| Previous Owner | $145,000 | Adjustable Rate Mortgage/ARM | |
| Previous Owner | $114,400 | No Value Available |
Property History
| Date | Event | Price | Change | Sq Ft Price |
|---|---|---|---|---|
| 09/15/2016 09/15/16 | Sold | -- | -- | -- |
| 08/16/2016 08/16/16 | Pending | -- | -- | -- |
| 08/05/2016 08/05/16 | For Sale | $195,000 | +2.7% | $145 / Sq Ft |
| 07/16/2013 07/16/13 | Sold | -- | -- | -- |
| 07/05/2013 07/05/13 | Pending | -- | -- | -- |
| 04/06/2011 04/06/11 | For Sale | $189,900 | -- | $109 / Sq Ft |
Tax History Compared to Growth
Tax History
| Year | Tax Paid | Tax Assessment Tax Assessment Total Assessment is a certain percentage of the fair market value that is determined by local assessors to be the total taxable value of land and additions on the property. | Land | Improvement |
|---|---|---|---|---|
| 2024 | $4,133 | $37,455 | $6,672 | $30,783 |
| 2023 | $4,055 | $36,006 | $6,672 | $29,334 |
| 2022 | $4,465 | $32,418 | $5,804 | $26,614 |
| 2021 | $3,519 | $29,555 | $5,526 | $24,029 |
| 2020 | $3,341 | $27,761 | $5,526 | $22,235 |
| 2019 | $2,979 | $24,690 | $4,602 | $20,088 |
| 2018 | $2,986 | $24,541 | $4,603 | $19,938 |
| 2017 | $2,825 | $22,483 | $4,009 | $18,474 |
| 2016 | $2,723 | $21,390 | $4,009 | $17,381 |
| 2015 | $2,377 | $18,745 | $4,009 | $14,736 |
| 2013 | -- | $18,136 | $4,009 | $14,127 |
Agents Affiliated with this Home
-

Seller's Agent in 2016
Don Mayer
ReeceNichols -Johnson County W
(913) 226-6199
33 in this area
69 Total Sales
-

Seller's Agent in 2013
Alana Logan
Keller Williams Realty Partners Inc.
(913) 681-1661
2 in this area
30 Total Sales
-

Seller Co-Listing Agent in 2013
Paul Carvajal
Keller Williams Realty Partners Inc.
(913) 906-5400
Map
Source: Heartland MLS
MLS Number: 2005635
APN: IP04800003-0050
- 9025 Greenway Ln
- 9318 Greenway Ln
- 9127 Constance St
- 9418 Mullen Rd
- 8861 Carriage Dr
- 14201 W 94th Terrace
- 15405 W 90th St
- 8648 Greenwood Ln
- 8626 Oakview Dr
- 9248 Twilight Ln
- 9529 Summit St
- 9420 Haskins St
- 14406 W 84th Terrace
- 8951 Hauser St
- 9318 Noland Rd
- 13001 W 92nd St
- 14608 W 83rd Terrace
- 14719 W 84th St
- 15206 W 85th St
- 8949 Boehm Dr
