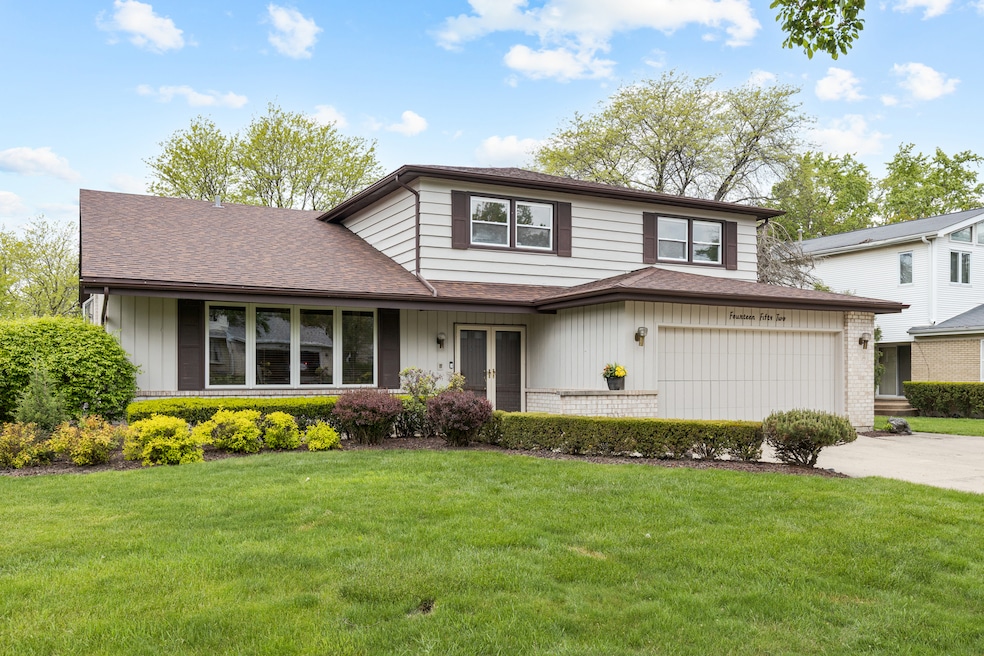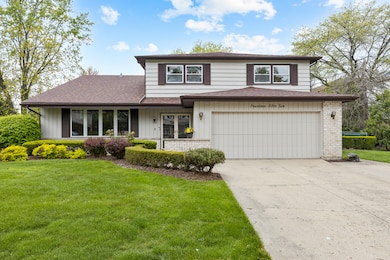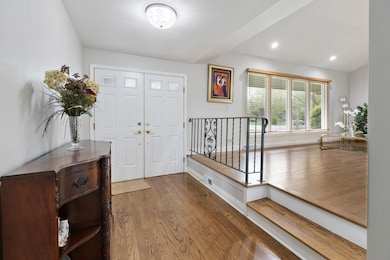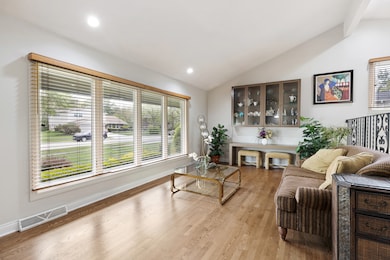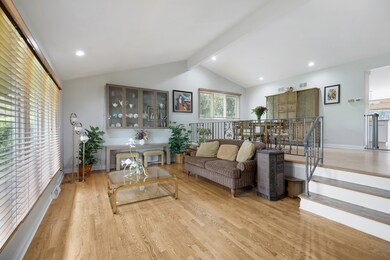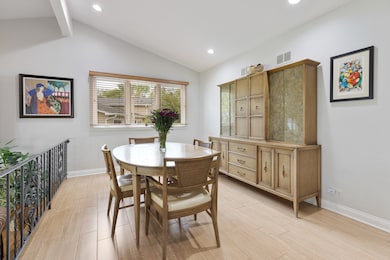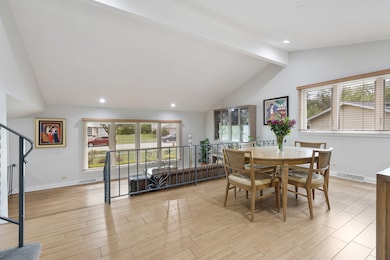
1452 Hemlock Knoll Terrace Northbrook, IL 60062
Estimated payment $5,359/month
Highlights
- Landscaped Professionally
- Deck
- Backs to Open Ground
- Hickory Point Elementary School Rated A-
- Property is near a park
- Wood Flooring
About This Home
Filled with natural light throughout, this expanded home offers incredible space and a layout ideal for both everyday living and entertaining. Unlike the original models, it features a significant addition off the back of the home, creating a more expansive and versatile interior. Hardwood floors throughout most of the main level add warmth and elegance. The large open kitchen offers ample room for a full-size table and overlooks the family room. The kitchen oven range, microwave, and dishwasher are all brand new (2025). The kitchen sliding glass doors lead to the deck, creating a seamless flow between indoor and outdoor living while overlooking a scenic park. Enjoy hosting in the inviting living room and formal dining room, or relax in the cozy family room, which features built-in bookcases and a remodeled fireplace. Upstairs, what was originally four bedrooms was reconfigured into three to create a luxurious primary suite. The primary bathroom was remodeled in 2022, and both hallway bathrooms were remodeled in 2020. The remaining bedrooms have been freshly painted. On the main floor, an additional bedroom, currently used as a home office, has also been freshly painted and adds flexibility to suit your needs. The partially finished basement includes a rec room, an additional bedroom with sliding wood doors, a full bath, and a closet, plus a separate unfinished area that's ideal for storage or a creative workspace. Outdoor enthusiasts will appreciate the gardening area, along with a convenient dog run for furry family members. The home sits adjacent to Indian Ridge Park and is located within the highly regarded Districts 27 and 225. Additional updates include a new water heater (2024), furnace, air conditioner, and central humidifier (2022), washer and dryer (2020). This home offers generous space, thoughtful updates, and unique features that truly set it apart! See additional tab for all updates.
Listing Agent
Berkshire Hathaway HomeServices Chicago License #475137330 Listed on: 06/04/2025

Home Details
Home Type
- Single Family
Est. Annual Taxes
- $12,756
Year Built
- Built in 1974
Lot Details
- 0.27 Acre Lot
- Lot Dimensions are 93.7 x 131.4 x 94.2 x 131.8
- Backs to Open Ground
- Dog Run
- Fenced
- Landscaped Professionally
Parking
- 2 Car Garage
Home Design
- Split Level with Sub
- Tri-Level Property
- Brick Exterior Construction
- Asphalt Roof
Interior Spaces
- 3,199 Sq Ft Home
- Bookcases
- Gas Log Fireplace
- Entrance Foyer
- Family Room with Fireplace
- Living Room
- Breakfast Room
- Formal Dining Room
- Lower Floor Utility Room
- Storage Room
Kitchen
- <<doubleOvenToken>>
- Cooktop<<rangeHoodToken>>
- <<microwave>>
- Dishwasher
- Stainless Steel Appliances
- Disposal
Flooring
- Wood
- Carpet
Bedrooms and Bathrooms
- 4 Bedrooms
- 5 Potential Bedrooms
- Main Floor Bedroom
- Dual Sinks
Laundry
- Laundry Room
- Dryer
- Washer
Basement
- Partial Basement
- Finished Basement Bathroom
Outdoor Features
- Deck
- Patio
Location
- Property is near a park
Schools
- Hickory Point Elementary School
- Wood Oaks Junior High School
- Glenbrook North High School
Utilities
- Central Air
- Heating System Uses Natural Gas
Listing and Financial Details
- Senior Tax Exemptions
- Homeowner Tax Exemptions
Map
Home Values in the Area
Average Home Value in this Area
Tax History
| Year | Tax Paid | Tax Assessment Tax Assessment Total Assessment is a certain percentage of the fair market value that is determined by local assessors to be the total taxable value of land and additions on the property. | Land | Improvement |
|---|---|---|---|---|
| 2024 | $12,756 | $60,656 | $17,717 | $42,939 |
| 2023 | $12,279 | $60,656 | $17,717 | $42,939 |
| 2022 | $12,279 | $60,656 | $17,717 | $42,939 |
| 2021 | $10,533 | $47,602 | $15,354 | $32,248 |
| 2020 | $10,479 | $47,602 | $15,354 | $32,248 |
| 2019 | $11,510 | $58,117 | $15,354 | $42,763 |
| 2018 | $10,530 | $49,872 | $13,582 | $36,290 |
| 2017 | $10,892 | $49,872 | $13,582 | $36,290 |
| 2016 | $11,830 | $56,345 | $13,582 | $42,763 |
| 2015 | $11,178 | $48,418 | $11,220 | $37,198 |
| 2014 | $10,921 | $48,418 | $11,220 | $37,198 |
| 2013 | $10,599 | $48,418 | $11,220 | $37,198 |
Property History
| Date | Event | Price | Change | Sq Ft Price |
|---|---|---|---|---|
| 06/13/2025 06/13/25 | Off Market | $778,000 | -- | -- |
| 06/05/2025 06/05/25 | Pending | -- | -- | -- |
| 06/04/2025 06/04/25 | For Sale | $778,000 | -- | $243 / Sq Ft |
Purchase History
| Date | Type | Sale Price | Title Company |
|---|---|---|---|
| Interfamily Deed Transfer | -- | First American Title |
Mortgage History
| Date | Status | Loan Amount | Loan Type |
|---|---|---|---|
| Closed | $383,400 | New Conventional | |
| Closed | $297,475 | New Conventional | |
| Closed | $213,000 | Credit Line Revolving | |
| Closed | $266,950 | Credit Line Revolving | |
| Closed | $300,000 | Unknown | |
| Closed | $250,000 | Credit Line Revolving | |
| Closed | $220,000 | Unknown | |
| Closed | $200,000 | Credit Line Revolving |
Similar Homes in Northbrook, IL
Source: Midwest Real Estate Data (MRED)
MLS Number: 12383212
APN: 04-08-306-005-0000
- 3227 River Falls Dr
- 3118 River Falls Dr
- 9 the Court of Lagoon View
- 3071 Plum Island Dr
- 3035 Keystone Rd
- 3104 Plum Island Dr
- 1780 Prairie Ave
- 1347 Coventry Ln
- 2965 Keystone Rd
- 3324 Lakeside Ave
- 1825 Ivy Ln
- 1671 Mission Hills Rd Unit 501
- 1671 Mission Hills Rd Unit 308
- 1671 Mission Hills Rd Unit 106
- 1671 Mission Hills Rd Unit S
- 1621 Mission Hills Rd Unit 510
- 3647 Radcliffe Dr
- 1247 Highpoint Ln
- 2810 Weller Ln
- 3754 Maple Ave
