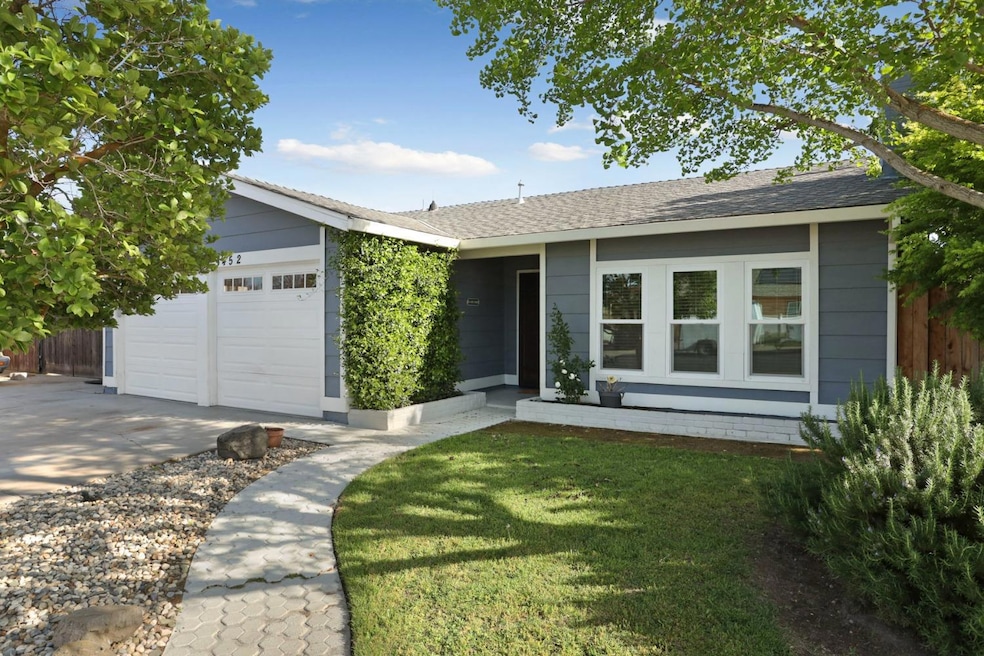Perfect opportunity to own a wonderful home in a well-established neighborhood with a pool and spa! Many upgrades have already been completed by the sellers in this cute home. New interior paint, new water system, new tankless water heater, new windows, new custom sliding door, new mirrored closet doors, newer LVP flooring, baseboards, and carpet, newer garage doors and openers, and upgraded canned lighting. As you step inside you will find a spacious and open floor plan. The step down living room features a cozy fireplace. The kitchen has granite counters, a large peninsula with plenty of room for barstools, a gas range and the refrigerator stays. It's open to the large dining area, which has plenty of space to add a family room, play area or whatever suits your lifestyle. The exterior of the home has newer paint, a large RV access area, multiple fruit trees (orange, cherry and lemon), a beautiful built-in pool and spa, large covered patio, and a nice storage shed. All of this on a court location with walking distance to a park and near McParland School.

