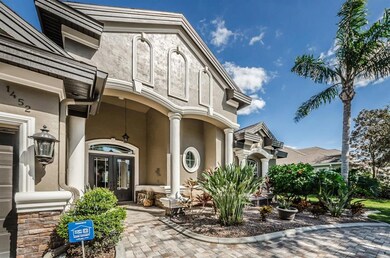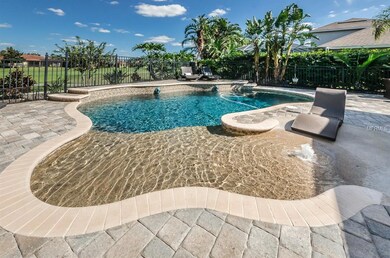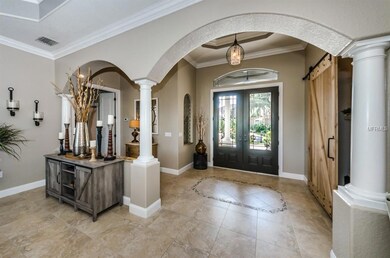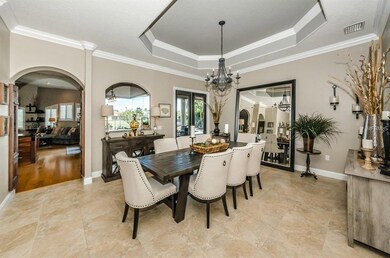
1452 Parilla Cir New Port Richey, FL 34655
Estimated Value: $766,707 - $977,000
Highlights
- On Golf Course
- Fitness Center
- Gated Community
- Trinity Elementary School Rated A-
- In Ground Pool
- Open Floorplan
About This Home
As of December 2017Luxury Custom Built Pool Home located in sought after Champions Club-Trinity. Beauty Awaits you as you step inside this Fantastic Luxury Home. Offering 4 bedrooms, 3 full baths, 3 car garage with 3032 sq feet of living on the beautiful 14th fairway of the Fox Hollow Golf course. This home has breathtaking views and stunning curb appeal. This home is a decorators dream with beautiful neutral colors all newly painted inside and out. Tons of tile throughout the entire home and solid Hickory Wood Floors. Beautiful craftsmanship shows in the detail of solid wood cabinetry in rich tones! Kitchen is equipped with newer Stainless Steel appliances, a 5 burner gas stove, Double wall ovens and TWO dishwashers! This is an entertainers dream! Beautiful Large Wet Bar off Family Room! GRANITE GALORE! High Vaulted and Trey Ceilings throughout! Crown molding in almost every area of the home with 5 1/4 in baseboards! Gorgeous Master Suite and Master Bath! There is also a Large Second master suite with Jill style access to Double Vanity hall bath. All the closets in home have the built is for ample storage. Large Mudroom and Laundry Room with Sliding Barn door. The fabulous "open" beach entry two tone pebble tec pool has an enormous pavered deck and lots of entertaining space. Near Shopping, Highly Rated Schools, Restaurants, and Trinity Hospital. This Amazing Home is Located in Champions Club, A Private Gated Community Features: Clubhouse, Tennis, Fitness Center, Resort Pool & Spa, and Activities.
Last Agent to Sell the Property
RE/MAX CHAMPIONS License #3109890 Listed on: 11/03/2017

Home Details
Home Type
- Single Family
Est. Annual Taxes
- $6,733
Year Built
- Built in 2006
Lot Details
- 0.25 Acre Lot
- On Golf Course
- Mature Landscaping
- Private Lot
- Landscaped with Trees
- Property is zoned MPUD
HOA Fees
- $262 Monthly HOA Fees
Parking
- 3 Car Attached Garage
- Garage Door Opener
Home Design
- Slab Foundation
- Shingle Roof
- Block Exterior
- Stone Siding
- Stucco
Interior Spaces
- 3,032 Sq Ft Home
- Open Floorplan
- Crown Molding
- Tray Ceiling
- Cathedral Ceiling
- Ceiling Fan
- French Doors
- Entrance Foyer
- Family Room
- Separate Formal Living Room
- Formal Dining Room
- Inside Utility
- Golf Course Views
- Security System Owned
Kitchen
- Eat-In Kitchen
- Double Oven
- Range with Range Hood
- Dishwasher
- Stone Countertops
- Solid Wood Cabinet
- Disposal
Flooring
- Wood
- Carpet
- Ceramic Tile
Bedrooms and Bathrooms
- 4 Bedrooms
- Walk-In Closet
- 3 Full Bathrooms
Eco-Friendly Details
- Reclaimed Water Irrigation System
Pool
- In Ground Pool
- Gunite Pool
Outdoor Features
- Deck
- Patio
- Porch
Schools
- Trinity Elementary School
- Seven Springs Middle School
- J.W. Mitchell High School
Utilities
- Central Heating and Cooling System
- Gas Water Heater
Listing and Financial Details
- Tax Lot 391
- Assessor Parcel Number 31-26-17-0160-00000-3910
Community Details
Overview
- Association fees include pool, escrow reserves fund, recreational facilities, security
- Champions Club Subdivision
- The community has rules related to deed restrictions, fencing
Recreation
- Golf Course Community
- Tennis Courts
- Recreation Facilities
- Fitness Center
- Community Pool
- Community Spa
Security
- Security Service
- Gated Community
Ownership History
Purchase Details
Purchase Details
Home Financials for this Owner
Home Financials are based on the most recent Mortgage that was taken out on this home.Purchase Details
Home Financials for this Owner
Home Financials are based on the most recent Mortgage that was taken out on this home.Similar Homes in New Port Richey, FL
Home Values in the Area
Average Home Value in this Area
Purchase History
| Date | Buyer | Sale Price | Title Company |
|---|---|---|---|
| Hueholt Stephen C | -- | Attorney | |
| Hueholt Stephen C | $549,900 | Champions Title Svcs | |
| Bennett Christian A | $136,500 | -- |
Mortgage History
| Date | Status | Borrower | Loan Amount |
|---|---|---|---|
| Open | Hueholt Stephen C | $516,225 | |
| Closed | Hueholt Stephen C | $515,254 | |
| Closed | Hueholt Stephen C | $535,558 | |
| Previous Owner | Bennett Christian A | $139,000 | |
| Previous Owner | Bennett Christian A | $200,000 | |
| Previous Owner | Bennett Christian A | $300,000 |
Property History
| Date | Event | Price | Change | Sq Ft Price |
|---|---|---|---|---|
| 03/28/2018 03/28/18 | Off Market | $549,900 | -- | -- |
| 12/28/2017 12/28/17 | Sold | $549,900 | 0.0% | $181 / Sq Ft |
| 11/08/2017 11/08/17 | Pending | -- | -- | -- |
| 11/02/2017 11/02/17 | For Sale | $549,900 | -- | $181 / Sq Ft |
Tax History Compared to Growth
Tax History
| Year | Tax Paid | Tax Assessment Tax Assessment Total Assessment is a certain percentage of the fair market value that is determined by local assessors to be the total taxable value of land and additions on the property. | Land | Improvement |
|---|---|---|---|---|
| 2024 | $11,695 | $656,341 | $183,042 | $473,299 |
| 2023 | $11,537 | $618,840 | $0 | $0 |
| 2022 | $9,649 | $610,199 | $141,842 | $468,357 |
| 2021 | $8,706 | $511,448 | $128,845 | $382,603 |
| 2020 | $8,442 | $494,852 | $128,845 | $366,007 |
| 2019 | $8,441 | $489,967 | $128,845 | $361,122 |
| 2018 | $7,688 | $441,966 | $128,845 | $313,121 |
| 2017 | $6,824 | $430,083 | $0 | $0 |
| 2016 | $6,733 | $412,573 | $0 | $0 |
| 2015 | $6,821 | $409,705 | $0 | $0 |
| 2014 | $7,504 | $417,602 | $128,845 | $288,757 |
Agents Affiliated with this Home
-
Christian Bennett

Seller's Agent in 2017
Christian Bennett
RE/MAX
(727) 858-4588
107 in this area
770 Total Sales
-
Sallie Swinford, PA
S
Seller Co-Listing Agent in 2017
Sallie Swinford, PA
RE/MAX
(727) 247-3046
66 in this area
341 Total Sales
-
Michael Constantine

Buyer's Agent in 2017
Michael Constantine
RE/MAX
(727) 415-0922
31 in this area
282 Total Sales
-
Andrew Daniels

Buyer's Agent in 2017
Andrew Daniels
RE/MAX
(727) 992-0923
1 in this area
24 Total Sales
Map
Source: Stellar MLS
MLS Number: W7634951
APN: 31-26-17-0160-00000-3910
- 1617 El Pardo Dr
- 10441 Garda Dr
- 1227 Toscano Dr
- 10712 Pontofino Cir
- 10645 Garda Dr
- 10531 Pontofino Cir
- 10645 Ruffino Ct
- 1517 Morning Rose Place
- 1712 Crossvine Ct
- 1801 Loch Haven Ct
- 10639 Ruffino Ct
- 1905 Firefern Ct
- 10344 Tecoma Dr
- 10342 Altrara Way
- 1623 Crossvine Ct
- 1826 Loch Haven Ct
- 1810 Winsloe Dr
- 1535 Crossvine Ct
- 10641 Firebrick Ct
- 1145 Almondwood Dr
- 1452 Parilla Cir
- 1500 Parilla Cir
- 1444 Parilla Cir
- 1445 Parilla Cir
- 1508 Parilla Cir
- 1434 Parilla Cir
- 1437 Parilla Cir
- 1503 Parilla Cir
- 1431 Parilla Cir
- 1428 Parilla Cir
- 1617 Parilla Cir
- 1609 Parilla Cir
- 1518 Parilla Cir
- 1543 Parilla Cir
- 1635 Parilla Cir
- 1424 Parilla Cir
- 1625 El Pardo Dr
- 1526 Parilla Cir
- 1418 Parilla Cir
- 1609 El Pardo Dr






