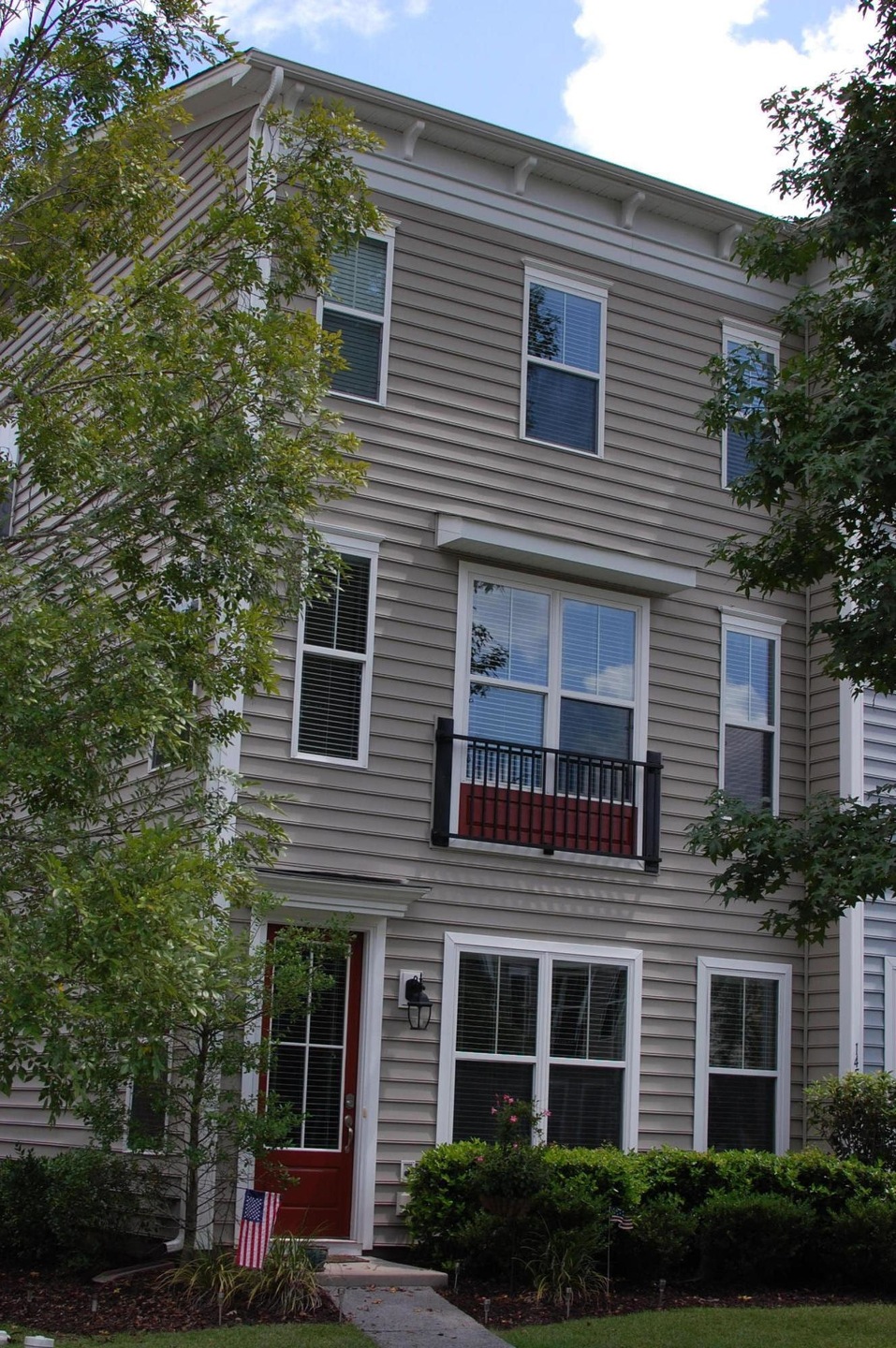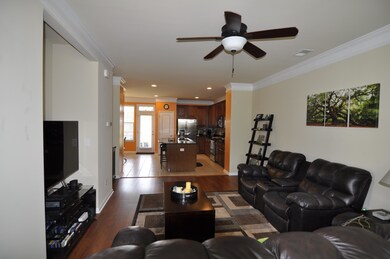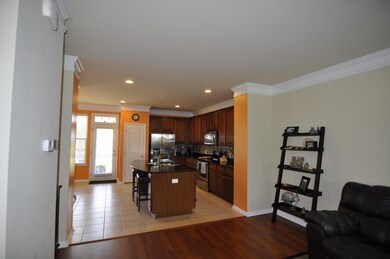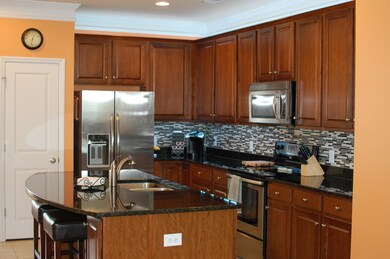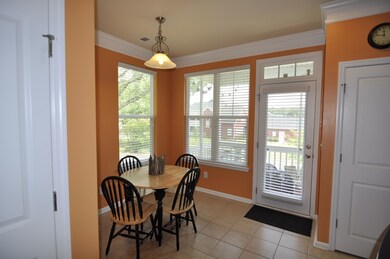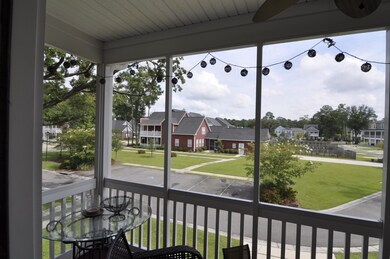1452 Roustabout Way Charleston, SC 29414
Highlights
- Bonus Room
- High Ceiling
- Screened Patio
- Oakland Elementary School Rated A-
- Eat-In Kitchen
- Walk-In Closet
About This Home
As of November 2020This end unit townhome is move-in ready and in excellent condition! Lots of upgrades including an upgraded backsplash and tile in the kitchen,oak treaded staircase, 9' ceilings, crown molding, granite counter tops, stainless appliances, and a huge custom granite island. The first floor has a great flex space that can be a third bedroom/office/media room and half bath. 2nd level is the kitchen, dining, screened porch, and great room with a half bath. 3rd level is the master bedroom with a garden tub and large walk in closet and second bedroom with great closet space and another bathroom. You will also find the washer and dryer that convey on the 3rd level. Plenty of storage and closet space throughout. Don't miss this great opportunity to own an end unit with lots of natural light!
Home Details
Home Type
- Single Family
Est. Annual Taxes
- $390
Year Built
- Built in 2011
Parking
- 2 Car Garage
- Garage Door Opener
Home Design
- Slab Foundation
- Architectural Shingle Roof
- Aluminum Siding
Interior Spaces
- 1,816 Sq Ft Home
- 3-Story Property
- Smooth Ceilings
- High Ceiling
- Ceiling Fan
- Window Treatments
- Family Room
- Combination Dining and Living Room
- Bonus Room
Kitchen
- Eat-In Kitchen
- Dishwasher
- Kitchen Island
Flooring
- Laminate
- Ceramic Tile
Bedrooms and Bathrooms
- 2 Bedrooms
- Walk-In Closet
- Garden Bath
Laundry
- Dryer
- Washer
Schools
- Oakland Elementary School
- St. Andrews Middle School
- West Ashley High School
Utilities
- Cooling Available
- Heating Available
Additional Features
- Screened Patio
- 1,742 Sq Ft Lot
Community Details
- Boltons Landing Subdivision
Ownership History
Purchase Details
Home Financials for this Owner
Home Financials are based on the most recent Mortgage that was taken out on this home.Purchase Details
Home Financials for this Owner
Home Financials are based on the most recent Mortgage that was taken out on this home.Purchase Details
Home Financials for this Owner
Home Financials are based on the most recent Mortgage that was taken out on this home.Purchase Details
Map
Home Values in the Area
Average Home Value in this Area
Purchase History
| Date | Type | Sale Price | Title Company |
|---|---|---|---|
| Warranty Deed | $252,500 | None Available | |
| Warranty Deed | $203,000 | -- | |
| Deed | $183,000 | -- | |
| Deed | $163,495 | -- |
Mortgage History
| Date | Status | Loan Amount | Loan Type |
|---|---|---|---|
| Open | $202,000 | New Conventional | |
| Previous Owner | $195,742 | VA | |
| Previous Owner | $173,850 | New Conventional |
Property History
| Date | Event | Price | Change | Sq Ft Price |
|---|---|---|---|---|
| 11/20/2020 11/20/20 | Sold | $252,500 | 0.0% | $139 / Sq Ft |
| 09/02/2020 09/02/20 | Pending | -- | -- | -- |
| 08/28/2020 08/28/20 | For Sale | $252,500 | +24.4% | $139 / Sq Ft |
| 12/02/2015 12/02/15 | Sold | $203,000 | 0.0% | $112 / Sq Ft |
| 11/02/2015 11/02/15 | Pending | -- | -- | -- |
| 08/28/2015 08/28/15 | For Sale | $203,000 | -- | $112 / Sq Ft |
Tax History
| Year | Tax Paid | Tax Assessment Tax Assessment Total Assessment is a certain percentage of the fair market value that is determined by local assessors to be the total taxable value of land and additions on the property. | Land | Improvement |
|---|---|---|---|---|
| 2023 | $1,394 | $10,080 | $0 | $0 |
| 2022 | $1,280 | $10,080 | $0 | $0 |
| 2021 | $1,340 | $10,080 | $0 | $0 |
| 2020 | $1,292 | $9,330 | $0 | $0 |
| 2019 | $1,156 | $8,120 | $0 | $0 |
| 2017 | $1,117 | $12,180 | $0 | $0 |
| 2016 | $1,073 | $8,120 | $0 | $0 |
| 2015 | $1,008 | $7,320 | $0 | $0 |
| 2014 | $986 | $0 | $0 | $0 |
| 2011 | -- | $0 | $0 | $0 |
Source: CHS Regional MLS
MLS Number: 15022790
APN: 286-00-00-073
- 1533 Bluewater Way
- 1587 Bluewater Way
- 1589 Bluewater Way
- 3073 Moonlight Dr
- 1417 Roustabout Way
- 1408 Bimini Dr
- 3025 Lazarette Ln
- 3042 Moonlight Dr
- 1532 Roustabout Way
- 3191 Moonlight Dr
- 3203 Moonlight Dr
- 2840 Conservancy Ln
- 2809 Conservancy Ln
- 354 Claret Cup Way
- 396 Claret Cup Way
- 356 Claret Cup Way
- 298 Claret Cup Way
- 357 Claret Cup Way
- 353 Claret Cup Way
- 399 Claret Cup Way
