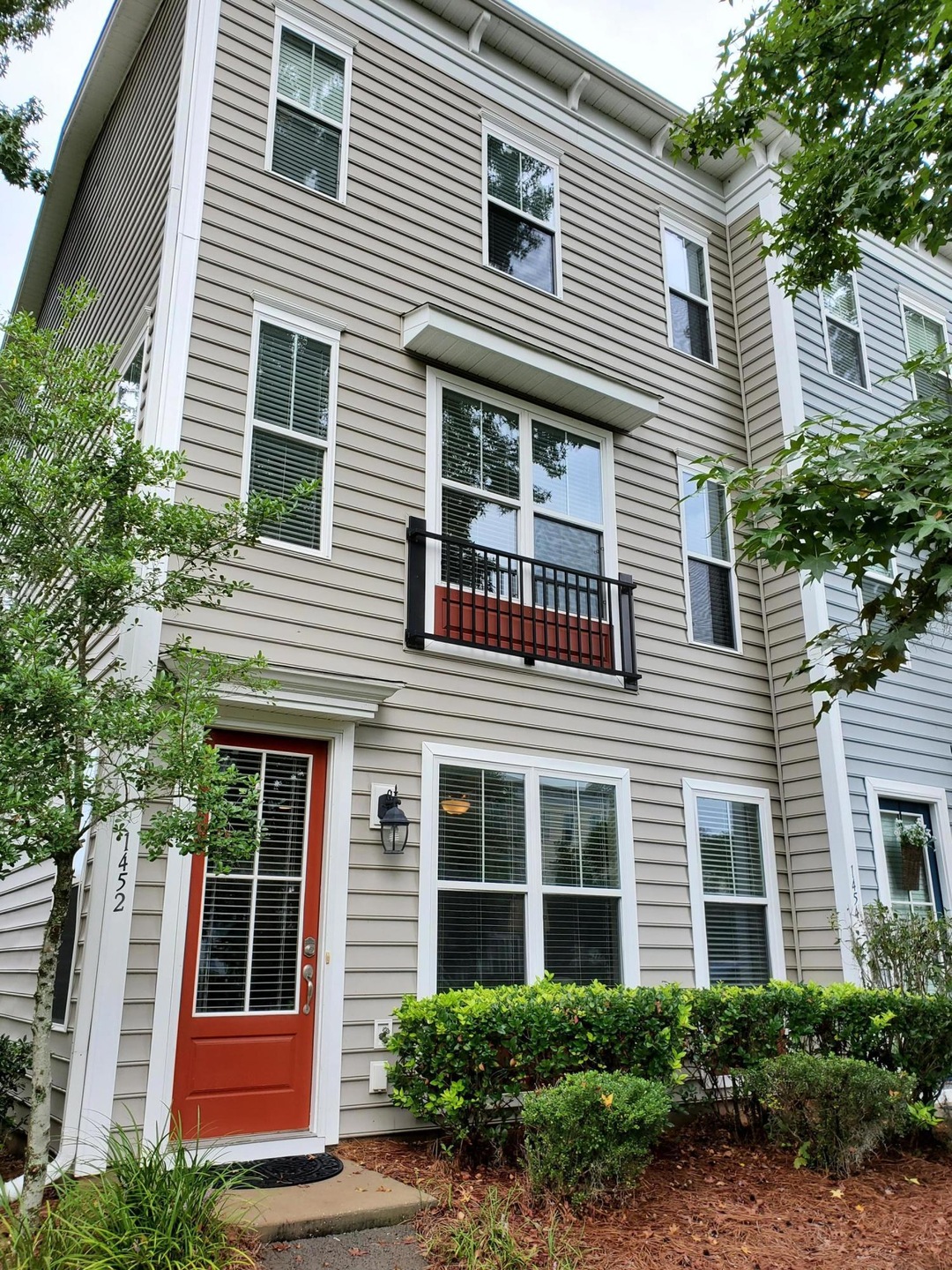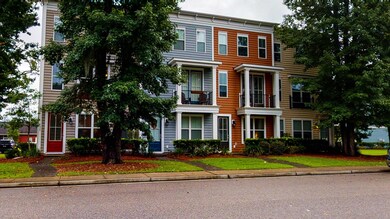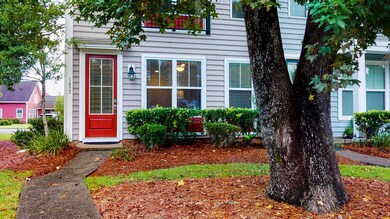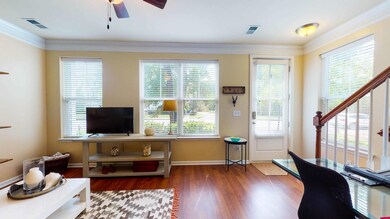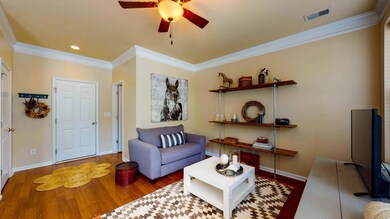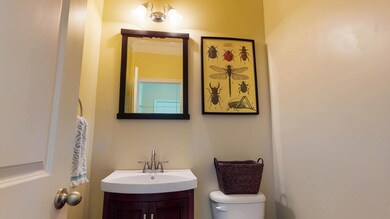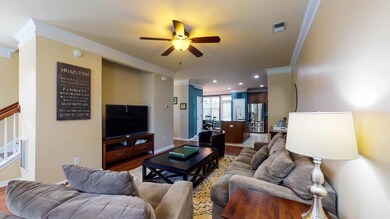
1452 Roustabout Way Charleston, SC 29414
Highlights
- Home Theater
- Bonus Room
- Community Pool
- Oakland Elementary School Rated A-
- High Ceiling
- Home Office
About This Home
As of November 2020Immaculate end unit, shows like a model! Many upgrades to include granite counters, kitchen back splash, crown molding, laminate flooring, oak staircase. Flex room on 1st has a half bath and closet, can be a guest bedroom, office, gym, playroom or studio. Drive under 2 car garage or workshop. 2nd story has open plan with large living area, gourmet kitchen with separate dining area, half bath and screened porch. 3rd floor has large MBR, huge walk-in closet, private full bathroom w/dual sinks and a 2nd bedroom w/ full bath + laundry room with a W&D that convey. *A $1300.00 Lender Credit is available and will be applied towards the buyer's closing costs and pre-paids if the buyer chooses to use the seller's preferred lender. This credit is in addition to any negotiated seller concession.
Home Details
Home Type
- Single Family
Est. Annual Taxes
- $1,394
Year Built
- Built in 2011
Parking
- 2 Car Garage
- Garage Door Opener
Home Design
- Slab Foundation
- Architectural Shingle Roof
- Aluminum Siding
Interior Spaces
- 1,816 Sq Ft Home
- 3-Story Property
- Smooth Ceilings
- High Ceiling
- Ceiling Fan
- Window Treatments
- Family Room
- Home Theater
- Home Office
- Bonus Room
- Utility Room with Study Area
- Laundry Room
Kitchen
- Eat-In Kitchen
- Kitchen Island
Flooring
- Laminate
- Ceramic Tile
Bedrooms and Bathrooms
- 3 Bedrooms
- Dual Closets
- Walk-In Closet
- Garden Bath
Schools
- Oakland Elementary School
- St. Andrews Middle School
- West Ashley High School
Utilities
- Central Air
- Heating Available
- Private Water Source
Additional Features
- Screened Patio
- 1,742 Sq Ft Lot
Community Details
Overview
- Front Yard Maintenance
- Boltons Landing Subdivision
Recreation
- Community Pool
- Park
Ownership History
Purchase Details
Home Financials for this Owner
Home Financials are based on the most recent Mortgage that was taken out on this home.Purchase Details
Home Financials for this Owner
Home Financials are based on the most recent Mortgage that was taken out on this home.Purchase Details
Home Financials for this Owner
Home Financials are based on the most recent Mortgage that was taken out on this home.Purchase Details
Map
Similar Homes in Charleston, SC
Home Values in the Area
Average Home Value in this Area
Purchase History
| Date | Type | Sale Price | Title Company |
|---|---|---|---|
| Warranty Deed | $252,500 | None Available | |
| Warranty Deed | $203,000 | -- | |
| Deed | $183,000 | -- | |
| Deed | $163,495 | -- |
Mortgage History
| Date | Status | Loan Amount | Loan Type |
|---|---|---|---|
| Open | $202,000 | New Conventional | |
| Previous Owner | $195,742 | VA | |
| Previous Owner | $173,850 | New Conventional |
Property History
| Date | Event | Price | Change | Sq Ft Price |
|---|---|---|---|---|
| 11/20/2020 11/20/20 | Sold | $252,500 | 0.0% | $139 / Sq Ft |
| 09/02/2020 09/02/20 | Pending | -- | -- | -- |
| 08/28/2020 08/28/20 | For Sale | $252,500 | +24.4% | $139 / Sq Ft |
| 12/02/2015 12/02/15 | Sold | $203,000 | 0.0% | $112 / Sq Ft |
| 11/02/2015 11/02/15 | Pending | -- | -- | -- |
| 08/28/2015 08/28/15 | For Sale | $203,000 | -- | $112 / Sq Ft |
Tax History
| Year | Tax Paid | Tax Assessment Tax Assessment Total Assessment is a certain percentage of the fair market value that is determined by local assessors to be the total taxable value of land and additions on the property. | Land | Improvement |
|---|---|---|---|---|
| 2023 | $1,394 | $10,080 | $0 | $0 |
| 2022 | $1,280 | $10,080 | $0 | $0 |
| 2021 | $1,340 | $10,080 | $0 | $0 |
| 2020 | $1,292 | $9,330 | $0 | $0 |
| 2019 | $1,156 | $8,120 | $0 | $0 |
| 2017 | $1,117 | $12,180 | $0 | $0 |
| 2016 | $1,073 | $8,120 | $0 | $0 |
| 2015 | $1,008 | $7,320 | $0 | $0 |
| 2014 | $986 | $0 | $0 | $0 |
| 2011 | -- | $0 | $0 | $0 |
Source: CHS Regional MLS
MLS Number: 20023807
APN: 286-00-00-073
- 1533 Bluewater Way
- 1587 Bluewater Way
- 1589 Bluewater Way
- 3073 Moonlight Dr
- 1417 Roustabout Way
- 1408 Bimini Dr
- 3025 Lazarette Ln
- 3042 Moonlight Dr
- 1532 Roustabout Way
- 3191 Moonlight Dr
- 3203 Moonlight Dr
- 2840 Conservancy Ln
- 2809 Conservancy Ln
- 354 Claret Cup Way
- 396 Claret Cup Way
- 356 Claret Cup Way
- 298 Claret Cup Way
- 357 Claret Cup Way
- 353 Claret Cup Way
- 399 Claret Cup Way
