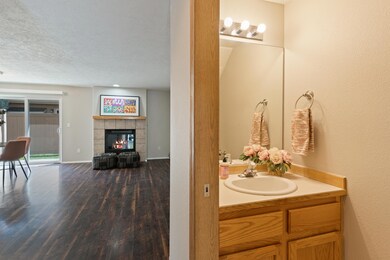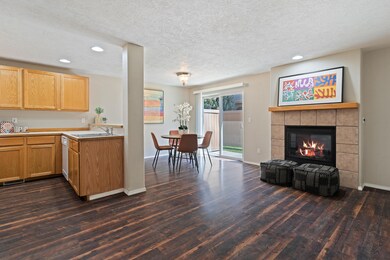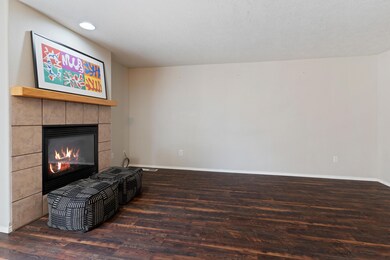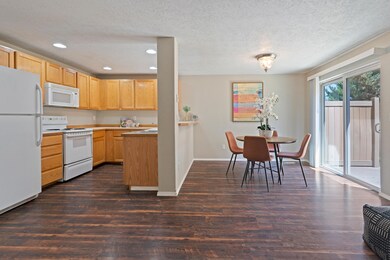
1452 SW 16th St Redmond, OR 97756
Highlights
- Northwest Architecture
- Engineered Wood Flooring
- Home Office
- Territorial View
- Great Room with Fireplace
- 1-minute walk to Baker Park
About This Home
As of October 2024Discover low maintenance living in this turnkey townhome-style gem nestled in SW Redmond, right next to Baker Park. With luxury laminate flooring throughout its expansive 1506 square feet, exterior maintenance is managed by the HOA as well as all utilities except electric, this home promises a lifestyle of ease and comfort. Perfectly suited for investors, part-time Central Oregon residents, or those seeking low-maintenance living. Step into a welcoming space featuring an inviting covered west-facing entry, dedicated parking, and an oversized single car garage. The main level offers a open kitchen, dining, and living area, complemented by a half bath. Upstairs, retreat to the master suite with peaceful courtyard views, a generous second bedroom, and a versatile bonus den. Situated close to amenities, with easy access to the parkway and just blocks from Dry Canyon, this home offers both ideal location and convenience. Don't miss out on this exceptional opportunity.
Last Agent to Sell the Property
Harcourts The Garner Group Real Estate Brokerage Phone: (541) 350-5553 License #201213295 Listed on: 07/12/2024

Co-Listed By
Harcourts The Garner Group Real Estate Brokerage Phone: (541) 350-5553 License #201220521
Property Details
Home Type
- Condominium
Est. Annual Taxes
- $1,451
Year Built
- Built in 2000
Lot Details
- Two or More Common Walls
- Landscaped
HOA Fees
- $480 Monthly HOA Fees
Parking
- 1 Car Attached Garage
- Driveway
Property Views
- Territorial
- Park or Greenbelt
- Neighborhood
Home Design
- Northwest Architecture
- Traditional Architecture
- Stem Wall Foundation
- Frame Construction
- Composition Roof
Interior Spaces
- 1,506 Sq Ft Home
- 2-Story Property
- Ceiling Fan
- Gas Fireplace
- Double Pane Windows
- Vinyl Clad Windows
- Great Room with Fireplace
- Home Office
Kitchen
- Eat-In Kitchen
- Breakfast Bar
- Oven
- Range
- Microwave
- Dishwasher
- Laminate Countertops
- Disposal
Flooring
- Engineered Wood
- Tile
Bedrooms and Bathrooms
- 2 Bedrooms
- Walk-In Closet
- Bathtub with Shower
Laundry
- Dryer
- Washer
Home Security
Outdoor Features
- Patio
Schools
- M A Lynch Elementary School
- Obsidian Middle School
- Ridgeview High School
Utilities
- No Cooling
- Forced Air Heating System
- Natural Gas Connected
- Community Sewer or Septic
Listing and Financial Details
- Tax Lot 91452
- Assessor Parcel Number 261228
Community Details
Overview
- Sage Townhomes Condo Subdivision
- On-Site Maintenance
- Maintained Community
Recreation
- Community Playground
- Park
Security
- Carbon Monoxide Detectors
- Fire and Smoke Detector
Ownership History
Purchase Details
Home Financials for this Owner
Home Financials are based on the most recent Mortgage that was taken out on this home.Purchase Details
Purchase Details
Home Financials for this Owner
Home Financials are based on the most recent Mortgage that was taken out on this home.Purchase Details
Home Financials for this Owner
Home Financials are based on the most recent Mortgage that was taken out on this home.Purchase Details
Similar Home in Redmond, OR
Home Values in the Area
Average Home Value in this Area
Purchase History
| Date | Type | Sale Price | Title Company |
|---|---|---|---|
| Warranty Deed | $279,900 | First American Title | |
| Warranty Deed | $174,900 | Deschutes County Title | |
| Warranty Deed | $145,000 | First American Title | |
| Warranty Deed | $95,000 | Western Title & Escrow | |
| Bargain Sale Deed | $330,000 | Western Title & Escrow Co |
Mortgage History
| Date | Status | Loan Amount | Loan Type |
|---|---|---|---|
| Open | $254,273 | FHA | |
| Previous Owner | $116,000 | New Conventional |
Property History
| Date | Event | Price | Change | Sq Ft Price |
|---|---|---|---|---|
| 10/09/2024 10/09/24 | Sold | $279,900 | 0.0% | $186 / Sq Ft |
| 09/01/2024 09/01/24 | Pending | -- | -- | -- |
| 08/27/2024 08/27/24 | Price Changed | $279,900 | -6.4% | $186 / Sq Ft |
| 07/12/2024 07/12/24 | For Sale | $299,000 | +199.0% | $199 / Sq Ft |
| 08/14/2015 08/14/15 | Sold | $100,000 | 0.0% | $66 / Sq Ft |
| 04/13/2015 04/13/15 | Pending | -- | -- | -- |
| 04/13/2015 04/13/15 | For Sale | $100,000 | -- | $66 / Sq Ft |
Tax History Compared to Growth
Tax History
| Year | Tax Paid | Tax Assessment Tax Assessment Total Assessment is a certain percentage of the fair market value that is determined by local assessors to be the total taxable value of land and additions on the property. | Land | Improvement |
|---|---|---|---|---|
| 2024 | $1,517 | $75,290 | -- | $75,290 |
| 2023 | $1,451 | $73,100 | $0 | $73,100 |
| 2022 | $1,319 | $68,920 | $0 | $0 |
| 2021 | $1,276 | $66,920 | $0 | $0 |
| 2020 | $1,218 | $66,920 | $0 | $0 |
| 2019 | $1,165 | $64,980 | $0 | $0 |
| 2018 | $1,136 | $63,090 | $0 | $0 |
| 2017 | $1,109 | $61,260 | $0 | $0 |
| 2016 | $1,094 | $59,480 | $0 | $0 |
| 2015 | $1,060 | $57,750 | $0 | $0 |
| 2014 | $1,033 | $56,070 | $0 | $0 |
Agents Affiliated with this Home
-
Carol Tobey
C
Seller's Agent in 2024
Carol Tobey
Harcourts The Garner Group Real Estate
(541) 350-5553
160 Total Sales
-
Jason Curran
J
Seller Co-Listing Agent in 2024
Jason Curran
Harcourts The Garner Group Real Estate
(541) 639-6075
63 Total Sales
-
Michelle Baker
M
Buyer's Agent in 2024
Michelle Baker
Stellar Realty Northwest
(541) 280-6824
32 Total Sales
-
Noah von Borstel

Seller's Agent in 2015
Noah von Borstel
Windermere Realty Trust
(541) 923-4663
333 Total Sales
-
Mary Hoak
M
Buyer's Agent in 2015
Mary Hoak
Berkshire Hathaway SR
(541) 848-8140
13 Total Sales
Map
Source: Oregon Datashare
MLS Number: 220186305
APN: 261228
- 1460 SW 16th St
- 1406 SW 12th St
- 1212 SW 18th St Unit 1210, 1212, 1220, 12
- 1832 SW Canyon Dr
- 1550 SW Quartz Ave
- 2155 SW Pumice Ave
- 2141 SW 19th St
- 2010 SW Reindeer Ave
- 2365 SW Obsidian Ave
- 2285 S Highway 97
- 2356 SW Mariposa Loop
- 2633 SW Obsidian Ave Unit 13
- 1725 SW Parkway Dr
- 2395 SW Yarrow Creek Dr
- 2415 SW Yarrow Creek Dr
- 2476 SW Mariposa Loop
- 1253 SW Currant Rd
- 656 SW 13th St
- 619 SW 15th St
- 0 SW Reindeer Ave Unit 139 220199678






