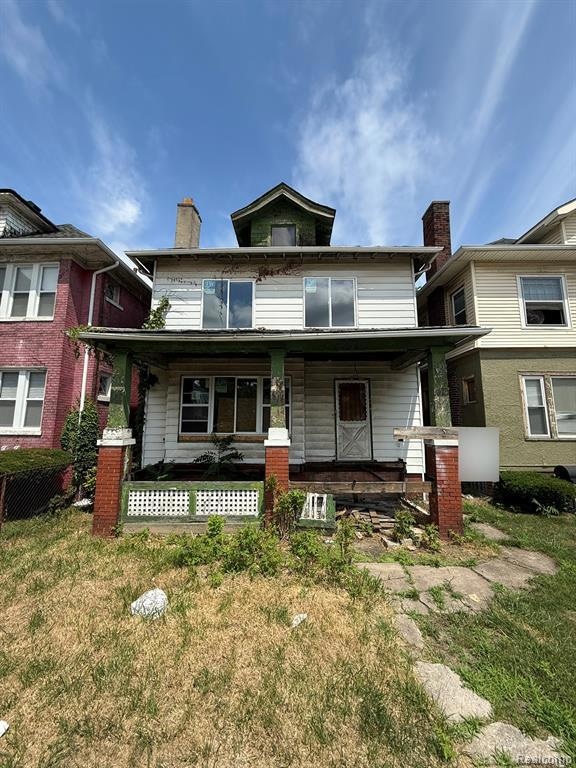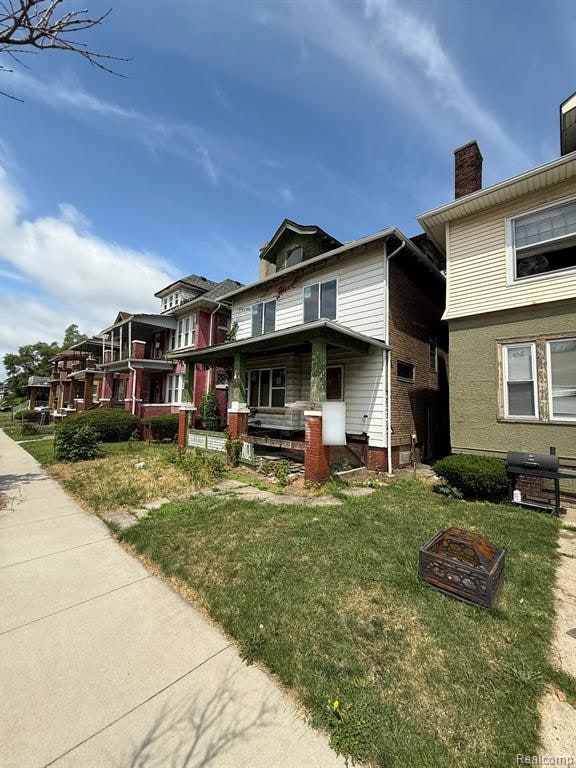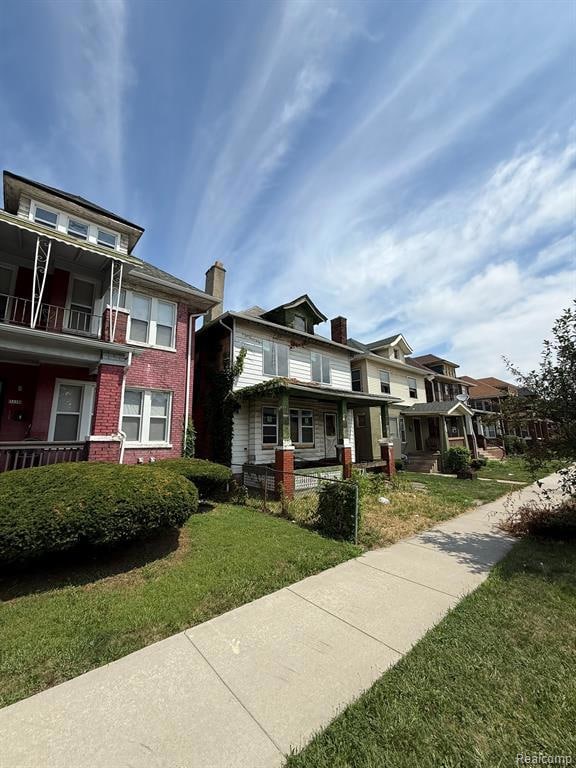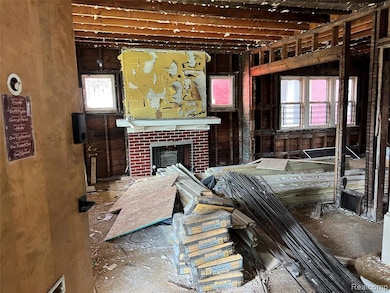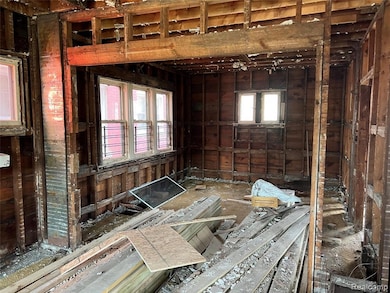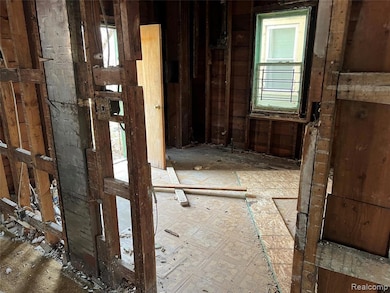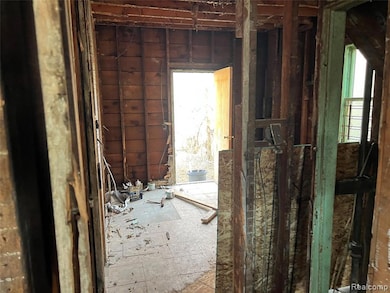1452 W Euclid St Detroit, MI 48206
Virginia Park Community NeighborhoodEstimated payment $335/month
Total Views
4,692
2
Beds
1
Bath
1,376
Sq Ft
$39
Price per Sq Ft
Highlights
- No HOA
- Forced Air Heating System
- 2-minute walk to 360 Park
- Cass Technical High School Rated 10
About This Home
Investor special just north of the boulevard, lodged just between M-10 and Rosa Parks. Minutes from Tech Town, Downtown, Wayne State, and much more! Come bring new life to this property today!
Home Details
Home Type
- Single Family
Est. Annual Taxes
Year Built
- Built in 1916
Lot Details
- 3,049 Sq Ft Lot
- Lot Dimensions are 30x107.65
- Property fronts an alley
Home Design
- Brick Foundation
Interior Spaces
- 1,376 Sq Ft Home
- 2-Story Property
- Unfinished Basement
Bedrooms and Bathrooms
- 2 Bedrooms
- 1 Full Bathroom
Location
- Ground Level
Utilities
- Forced Air Heating System
- Heating System Uses Natural Gas
- Sewer in Street
Community Details
- No Home Owners Association
- Howell Mack Euclid Ave Sub Subdivision
Listing and Financial Details
- Assessor Parcel Number 06001894
Map
Create a Home Valuation Report for This Property
The Home Valuation Report is an in-depth analysis detailing your home's value as well as a comparison with similar homes in the area
Home Values in the Area
Average Home Value in this Area
Tax History
| Year | Tax Paid | Tax Assessment Tax Assessment Total Assessment is a certain percentage of the fair market value that is determined by local assessors to be the total taxable value of land and additions on the property. | Land | Improvement |
|---|---|---|---|---|
| 2025 | $556 | $16,200 | $0 | $0 |
| 2024 | $556 | $13,000 | $0 | $0 |
| 2023 | $537 | $9,785 | $0 | $0 |
| 2022 | $562 | $9,000 | $0 | $0 |
| 2021 | $551 | $5,695 | $0 | $0 |
| 2020 | $551 | $5,900 | $0 | $0 |
| 2019 | $545 | $4,050 | $0 | $0 |
| 2018 | $499 | $3,400 | $0 | $0 |
| 2017 | $63 | $3,300 | $0 | $0 |
| 2016 | $904 | $12,600 | $0 | $0 |
| 2015 | $745 | $9,300 | $0 | $0 |
| 2013 | $721 | $12,945 | $0 | $0 |
| 2010 | -- | $16,136 | $466 | $15,670 |
Source: Public Records
Property History
| Date | Event | Price | List to Sale | Price per Sq Ft |
|---|---|---|---|---|
| 08/27/2025 08/27/25 | Price Changed | $54,000 | -8.5% | $39 / Sq Ft |
| 07/22/2025 07/22/25 | For Sale | $59,000 | -- | $43 / Sq Ft |
Source: Realcomp
Purchase History
| Date | Type | Sale Price | Title Company |
|---|---|---|---|
| Quit Claim Deed | $500 | None Available |
Source: Public Records
Source: Realcomp
MLS Number: 20251012115
APN: 06-001894
Nearby Homes
- 1163 Virginia Park St
- 1349 Seward St
- 1343 Seward St
- 1174 Seward St
- 1623 Gladstone St
- 1675 Gladstone St
- The Churchills Plan at Pallister Gardens
- The Pallisters Plan at Pallister Gardens
- 1539 Pallister Unit 9
- 1536 Hazelwood St
- 1714 Gladstone St
- 1473 Taylor St
- 1709 Pallister Unit 28
- 1501 Taylor St
- 1703 Pallister Unit P30
- 7759 Rosa Parks Blvd
- 1975 Virginia Park St
- 1174 Taylor St
- 824 Delaware St
- 7542 Churchill St Unit C21
- 1458 Virginia Park St
- 1456 Virginia Park St
- 1502 Virginia Park St Unit B
- 1510 Virginia Park St
- 1502 Virginia Park St
- 1169 Pingree St
- 1312 Seward Ave
- 1710 Virginia Park St
- 1341 Seward Ave
- 1190 Seward St
- 1125 Pingree St
- 1343 Seward St
- 1623 Gladstone St
- 1505 Pallister St
- 1926 Seward St
- 1536 Hazelwood St
- 7627 Woodrow Wilson St
- 7540 Churchill St
- 1174 Taylor St Unit 1
- 1800 W Bethune St
