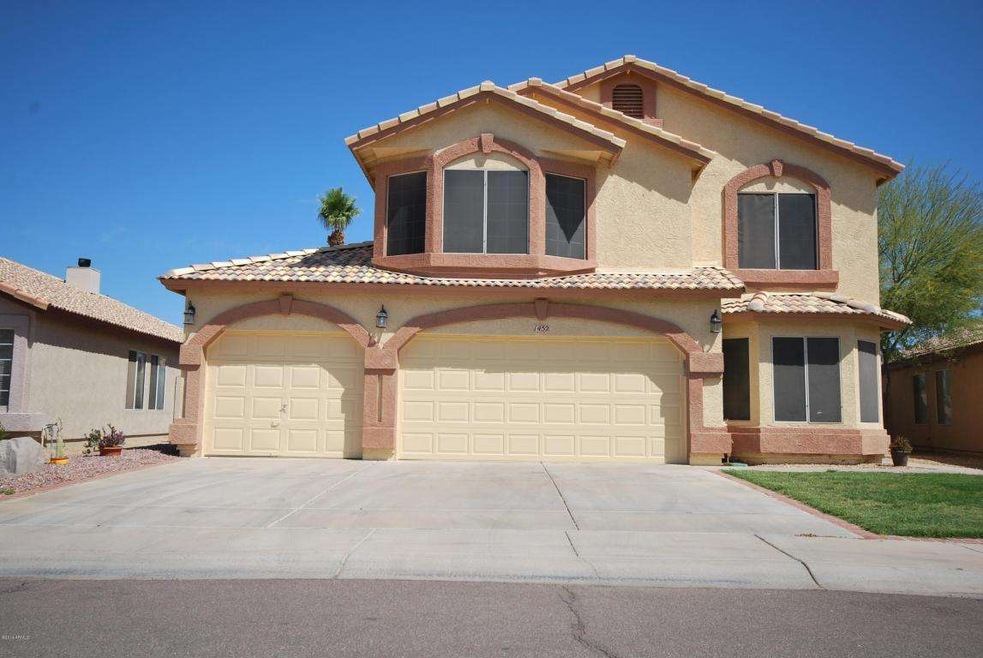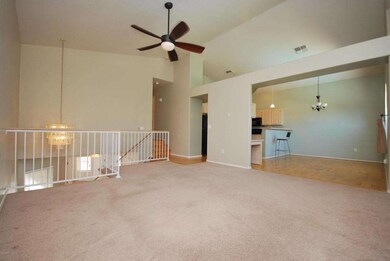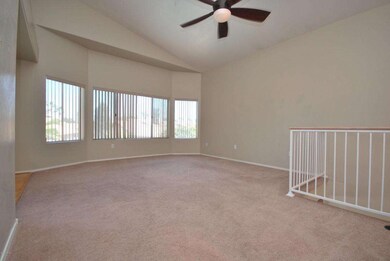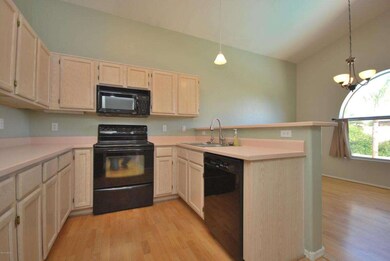
1452 W Glenmere Dr Chandler, AZ 85224
Central Ridge NeighborhoodHighlights
- Private Pool
- Vaulted Ceiling
- 1 Fireplace
- Andersen Junior High School Rated A-
- Wood Flooring
- 3 Car Direct Access Garage
About This Home
As of March 2017Wonderful family home in Crescent Village. This property features a sought after tri-level floorplan with 3 bedrooms, a den/office and a large basement greatroom w/ a fireplace & it's own bath. The spacious family room has dramatic vaulted ceilings and is connected to the dining room and kitchen. The kitchen offers a breakfast bar, black appliances, and lots of cabinets and counter space. There are many upgrades like, hardwood floors, newer ceiling fans, intercom system/radio, skylight, tasteful paint and neutral carpet, and a 3 car garage with rear service door. The backyard is an oasis featuring a sparkling pool, lots of cool decking, and a large grassy area. Great Chandler location in close proximity to the Chandler mall, 101 & 202 freeways, Hospital, YMCA, schools & community park
Last Agent to Sell the Property
Precision Real Estate Brokerage Phone: 602-430-0111 License #SA624618000
Last Buyer's Agent
Jenna DiPasqua
Keller Williams Realty East Valley License #SA640497000
Home Details
Home Type
- Single Family
Est. Annual Taxes
- $1,426
Year Built
- Built in 1992
Lot Details
- 5,902 Sq Ft Lot
- Desert faces the front of the property
- Block Wall Fence
- Front and Back Yard Sprinklers
- Grass Covered Lot
HOA Fees
- $35 Monthly HOA Fees
Parking
- 3 Car Direct Access Garage
- Garage Door Opener
Home Design
- Wood Frame Construction
- Tile Roof
- Block Exterior
- Stucco
Interior Spaces
- 2,219 Sq Ft Home
- 3-Story Property
- Vaulted Ceiling
- Ceiling Fan
- 1 Fireplace
- Solar Screens
- Finished Basement
Kitchen
- Eat-In Kitchen
- Breakfast Bar
- Built-In Microwave
Flooring
- Wood
- Carpet
- Laminate
Bedrooms and Bathrooms
- 3 Bedrooms
- Primary Bathroom is a Full Bathroom
- 2.5 Bathrooms
- Dual Vanity Sinks in Primary Bathroom
- Bathtub With Separate Shower Stall
Home Security
- Security System Owned
- Intercom
Outdoor Features
- Private Pool
- Patio
- Outdoor Storage
Schools
- Dr Howard K Conley Elementary School
- Bogle Junior High School
- Hamilton High School
Utilities
- Refrigerated Cooling System
- Heating Available
- High Speed Internet
- Cable TV Available
Community Details
- Association fees include ground maintenance
- Kinney Mgmt Association, Phone Number (480) 820-3451
- Built by Trend Homes
- Crescent Village Subdivision
Listing and Financial Details
- Tax Lot 90
- Assessor Parcel Number 303-23-226
Ownership History
Purchase Details
Home Financials for this Owner
Home Financials are based on the most recent Mortgage that was taken out on this home.Purchase Details
Purchase Details
Home Financials for this Owner
Home Financials are based on the most recent Mortgage that was taken out on this home.Purchase Details
Home Financials for this Owner
Home Financials are based on the most recent Mortgage that was taken out on this home.Purchase Details
Home Financials for this Owner
Home Financials are based on the most recent Mortgage that was taken out on this home.Purchase Details
Home Financials for this Owner
Home Financials are based on the most recent Mortgage that was taken out on this home.Purchase Details
Purchase Details
Home Financials for this Owner
Home Financials are based on the most recent Mortgage that was taken out on this home.Map
Similar Homes in Chandler, AZ
Home Values in the Area
Average Home Value in this Area
Purchase History
| Date | Type | Sale Price | Title Company |
|---|---|---|---|
| Interfamily Deed Transfer | -- | Amrock Inc | |
| Interfamily Deed Transfer | -- | None Available | |
| Interfamily Deed Transfer | -- | None Available | |
| Warranty Deed | $315,000 | Equity Title Agency Inc | |
| Cash Sale Deed | $260,000 | Driggs Title Agency Inc | |
| Warranty Deed | $359,900 | Lawyers Title Ins | |
| Warranty Deed | $195,000 | Security Title Agency | |
| Warranty Deed | -- | -- | |
| Warranty Deed | -- | -- | |
| Interfamily Deed Transfer | -- | Grand Canyon Title Agency In |
Mortgage History
| Date | Status | Loan Amount | Loan Type |
|---|---|---|---|
| Open | $252,000 | New Conventional | |
| Closed | $265,000 | VA | |
| Previous Owner | $71,980 | Stand Alone Second | |
| Previous Owner | $287,920 | Purchase Money Mortgage | |
| Previous Owner | $211,500 | Fannie Mae Freddie Mac | |
| Previous Owner | $165,000 | New Conventional | |
| Previous Owner | $101,500 | No Value Available |
Property History
| Date | Event | Price | Change | Sq Ft Price |
|---|---|---|---|---|
| 03/17/2017 03/17/17 | Sold | $315,000 | 0.0% | $142 / Sq Ft |
| 02/16/2017 02/16/17 | Pending | -- | -- | -- |
| 02/09/2017 02/09/17 | For Sale | $315,000 | +21.2% | $142 / Sq Ft |
| 09/05/2014 09/05/14 | Sold | $260,000 | -5.5% | $117 / Sq Ft |
| 08/22/2014 08/22/14 | Pending | -- | -- | -- |
| 07/03/2014 07/03/14 | Price Changed | $275,000 | -1.8% | $124 / Sq Ft |
| 05/29/2014 05/29/14 | Price Changed | $280,000 | -3.1% | $126 / Sq Ft |
| 05/01/2014 05/01/14 | Price Changed | $289,000 | -2.0% | $130 / Sq Ft |
| 03/26/2014 03/26/14 | For Sale | $295,000 | -- | $133 / Sq Ft |
Tax History
| Year | Tax Paid | Tax Assessment Tax Assessment Total Assessment is a certain percentage of the fair market value that is determined by local assessors to be the total taxable value of land and additions on the property. | Land | Improvement |
|---|---|---|---|---|
| 2025 | $2,090 | $27,205 | -- | -- |
| 2024 | $2,047 | $25,909 | -- | -- |
| 2023 | $2,047 | $40,820 | $8,160 | $32,660 |
| 2022 | $1,975 | $30,700 | $6,140 | $24,560 |
| 2021 | $2,070 | $28,200 | $5,640 | $22,560 |
| 2020 | $2,061 | $26,550 | $5,310 | $21,240 |
| 2019 | $1,982 | $25,450 | $5,090 | $20,360 |
| 2018 | $1,919 | $24,350 | $4,870 | $19,480 |
| 2017 | $1,789 | $23,280 | $4,650 | $18,630 |
| 2016 | $1,723 | $22,600 | $4,520 | $18,080 |
| 2015 | $1,670 | $20,110 | $4,020 | $16,090 |
Source: Arizona Regional Multiple Listing Service (ARMLS)
MLS Number: 5090814
APN: 303-23-226
- 1432 W Hopi Dr
- 1360 W Folley St
- 1573 W Chicago St
- 972 S Gardner Dr
- 1392 W Kesler Ln
- 515 S Apache Dr
- 351 S Apache Dr
- 1582 W Chicago St
- 1282 W Kesler Ln
- 874 S Comanche Ct
- 231 S Comanche Dr
- 1770 W Derringer Way
- 655 S Dobson Rd Unit 216
- 1254 W Browning Way
- 530 S Emerson St
- 1770 W Browning Way
- 1723 W Mercury Way
- 902 W Saragosa St Unit D23
- 77 S Dobson Rd Unit 2
- 248 S 95th Place Unit 2






