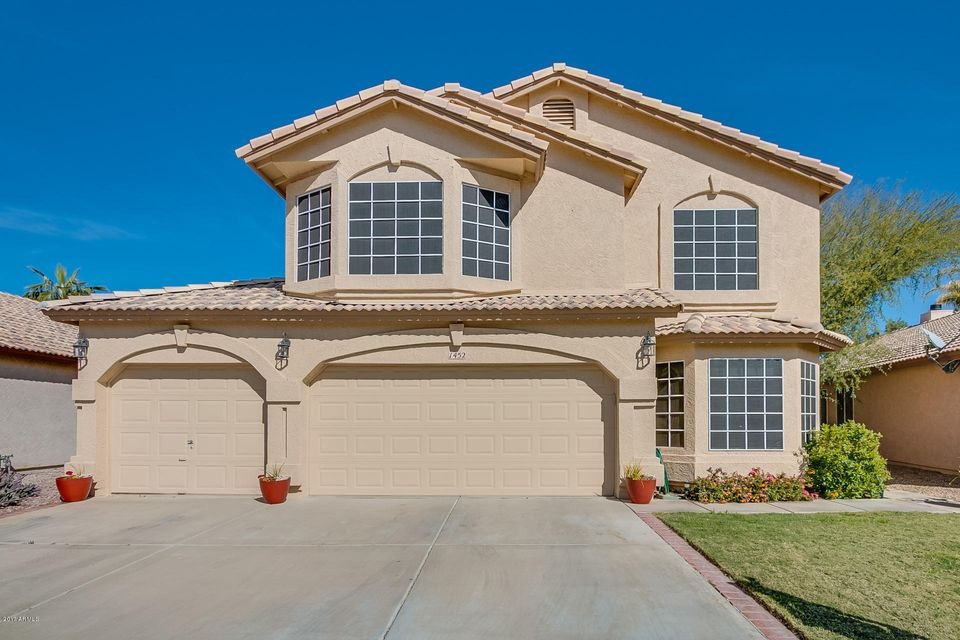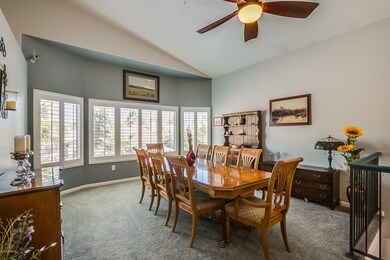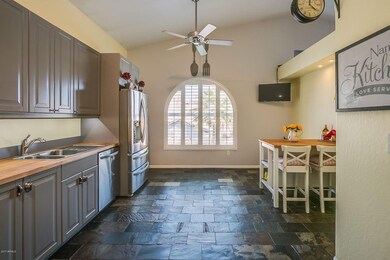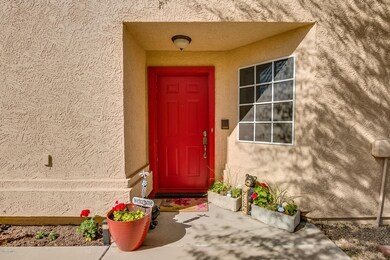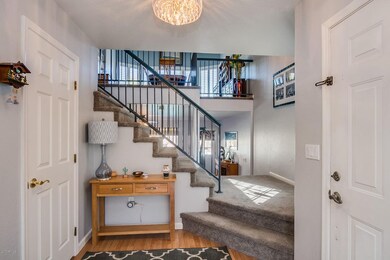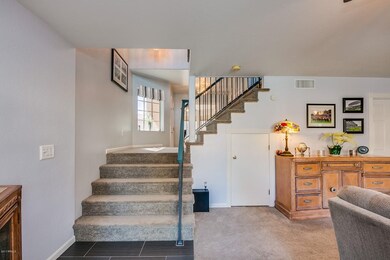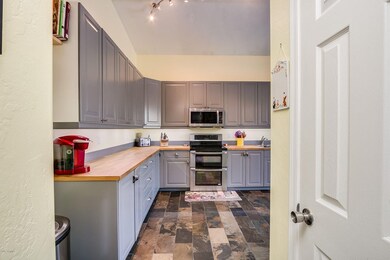
1452 W Glenmere Dr Chandler, AZ 85224
Central Ridge NeighborhoodHighlights
- Private Pool
- Vaulted Ceiling
- Covered patio or porch
- Andersen Junior High School Rated A-
- 1 Fireplace
- Skylights
About This Home
As of March 2017Upscale living in Crescent Village. This meticulously remodeled two-story home is move-in-ready now! Features charming, tasteful finishes throughout, as well as updated bathrooms and kitchen with upgraded appliances. Home has a formal dining room, spacious family room, and a large office or bonus room. Master bedroom is well appointed and features bay windows. North/South exposure, ceiling fans everywhere, mesh window covers and newer AC make for an energy-efficient home. The private backyard features mature palm trees and a sparkling pool! Complete with a three car garage, this home checks all of the boxes. Close to freeways, Chandler Fashion Center, and many other amenities. Call today to schedule your private tour. Here is a list of the updates and upgrades;
· AC unit
· Pool pump
· Pool vacuum
· House and walls painted exterior
· All rooms redecorated
· Garage door
· Garage roof repaired
· Blackout blinds
· Plantation blinds
· (3) Bathrooms remodelled
· Kitchen units and appliances
· All carpets
· Floor tiles
· Water heater
· Security cameras
Home Details
Home Type
- Single Family
Est. Annual Taxes
- $1,723
Year Built
- Built in 1992
Lot Details
- 5,902 Sq Ft Lot
- Desert faces the front of the property
- Block Wall Fence
- Front and Back Yard Sprinklers
- Grass Covered Lot
Parking
- 3 Car Garage
- Garage Door Opener
Home Design
- Wood Frame Construction
- Tile Roof
- Stucco
Interior Spaces
- 2,219 Sq Ft Home
- 3-Story Property
- Vaulted Ceiling
- Ceiling Fan
- Skylights
- 1 Fireplace
- Solar Screens
- Intercom
- Laundry in unit
- Finished Basement
Kitchen
- Eat-In Kitchen
- Breakfast Bar
- Built-In Microwave
- Dishwasher
Flooring
- Carpet
- Laminate
- Tile
Bedrooms and Bathrooms
- 3 Bedrooms
- Walk-In Closet
- Remodeled Bathroom
- Primary Bathroom is a Full Bathroom
- 2.5 Bathrooms
- Dual Vanity Sinks in Primary Bathroom
- Bathtub With Separate Shower Stall
Outdoor Features
- Private Pool
- Covered patio or porch
Schools
- Dr Howard K Conley Elementary School
- Bogle Junior High School
- Hamilton High School
Utilities
- Refrigerated Cooling System
- Heating Available
- High Speed Internet
- Cable TV Available
Community Details
- Property has a Home Owners Association
- Kinney Mgmt Association, Phone Number (480) 820-3451
- Built by TREND HOMES
- Crescent Village Subdivision
Listing and Financial Details
- Tax Lot 90
- Assessor Parcel Number 303-23-226
Ownership History
Purchase Details
Home Financials for this Owner
Home Financials are based on the most recent Mortgage that was taken out on this home.Purchase Details
Purchase Details
Home Financials for this Owner
Home Financials are based on the most recent Mortgage that was taken out on this home.Purchase Details
Home Financials for this Owner
Home Financials are based on the most recent Mortgage that was taken out on this home.Purchase Details
Home Financials for this Owner
Home Financials are based on the most recent Mortgage that was taken out on this home.Purchase Details
Home Financials for this Owner
Home Financials are based on the most recent Mortgage that was taken out on this home.Purchase Details
Purchase Details
Home Financials for this Owner
Home Financials are based on the most recent Mortgage that was taken out on this home.Similar Homes in Chandler, AZ
Home Values in the Area
Average Home Value in this Area
Purchase History
| Date | Type | Sale Price | Title Company |
|---|---|---|---|
| Interfamily Deed Transfer | -- | Amrock Inc | |
| Interfamily Deed Transfer | -- | None Available | |
| Interfamily Deed Transfer | -- | None Available | |
| Warranty Deed | $315,000 | Equity Title Agency Inc | |
| Cash Sale Deed | $260,000 | Driggs Title Agency Inc | |
| Warranty Deed | $359,900 | Lawyers Title Ins | |
| Warranty Deed | $195,000 | Security Title Agency | |
| Warranty Deed | -- | -- | |
| Warranty Deed | -- | -- | |
| Interfamily Deed Transfer | -- | Grand Canyon Title Agency In |
Mortgage History
| Date | Status | Loan Amount | Loan Type |
|---|---|---|---|
| Open | $252,000 | New Conventional | |
| Closed | $265,000 | VA | |
| Previous Owner | $71,980 | Stand Alone Second | |
| Previous Owner | $287,920 | Purchase Money Mortgage | |
| Previous Owner | $211,500 | Fannie Mae Freddie Mac | |
| Previous Owner | $165,000 | New Conventional | |
| Previous Owner | $101,500 | No Value Available |
Property History
| Date | Event | Price | Change | Sq Ft Price |
|---|---|---|---|---|
| 03/17/2017 03/17/17 | Sold | $315,000 | 0.0% | $142 / Sq Ft |
| 02/16/2017 02/16/17 | Pending | -- | -- | -- |
| 02/09/2017 02/09/17 | For Sale | $315,000 | +21.2% | $142 / Sq Ft |
| 09/05/2014 09/05/14 | Sold | $260,000 | -5.5% | $117 / Sq Ft |
| 08/22/2014 08/22/14 | Pending | -- | -- | -- |
| 07/03/2014 07/03/14 | Price Changed | $275,000 | -1.8% | $124 / Sq Ft |
| 05/29/2014 05/29/14 | Price Changed | $280,000 | -3.1% | $126 / Sq Ft |
| 05/01/2014 05/01/14 | Price Changed | $289,000 | -2.0% | $130 / Sq Ft |
| 03/26/2014 03/26/14 | For Sale | $295,000 | -- | $133 / Sq Ft |
Tax History Compared to Growth
Tax History
| Year | Tax Paid | Tax Assessment Tax Assessment Total Assessment is a certain percentage of the fair market value that is determined by local assessors to be the total taxable value of land and additions on the property. | Land | Improvement |
|---|---|---|---|---|
| 2025 | $2,090 | $27,205 | -- | -- |
| 2024 | $2,047 | $25,909 | -- | -- |
| 2023 | $2,047 | $40,820 | $8,160 | $32,660 |
| 2022 | $1,975 | $30,700 | $6,140 | $24,560 |
| 2021 | $2,070 | $28,200 | $5,640 | $22,560 |
| 2020 | $2,061 | $26,550 | $5,310 | $21,240 |
| 2019 | $1,982 | $25,450 | $5,090 | $20,360 |
| 2018 | $1,919 | $24,350 | $4,870 | $19,480 |
| 2017 | $1,789 | $23,280 | $4,650 | $18,630 |
| 2016 | $1,723 | $22,600 | $4,520 | $18,080 |
| 2015 | $1,670 | $20,110 | $4,020 | $16,090 |
Agents Affiliated with this Home
-
Robert Foreman

Seller's Agent in 2017
Robert Foreman
HomeSmart
(480) 415-0783
63 Total Sales
-
Rosemary DeLaurentis

Buyer's Agent in 2017
Rosemary DeLaurentis
Coldwell Banker Realty
(602) 373-9116
1 in this area
78 Total Sales
-
Jim Brown

Seller's Agent in 2014
Jim Brown
Precision Real Estate
(602) 430-0111
79 Total Sales
-
J
Buyer's Agent in 2014
Jenna DiPasqua
Keller Williams Realty East Valley
Map
Source: Arizona Regional Multiple Listing Service (ARMLS)
MLS Number: 5559236
APN: 303-23-226
- 1432 W Hopi Dr
- 1360 W Folley St
- 515 S Apache Dr
- 351 S Apache Dr
- 1573 W Chicago St
- 972 S Gardner Dr
- 1392 W Kesler Ln
- 1582 W Chicago St
- 874 S Comanche Ct
- 1282 W Kesler Ln
- 231 S Comanche Dr
- 1254 W Browning Way
- 530 S Emerson St
- 1770 W Derringer Way
- 655 S Dobson Rd Unit 216
- 1217 S Longmore Ct
- 1770 W Browning Way
- 902 W Saragosa St Unit D23
- 1723 W Mercury Way
- 850 W Folley St
