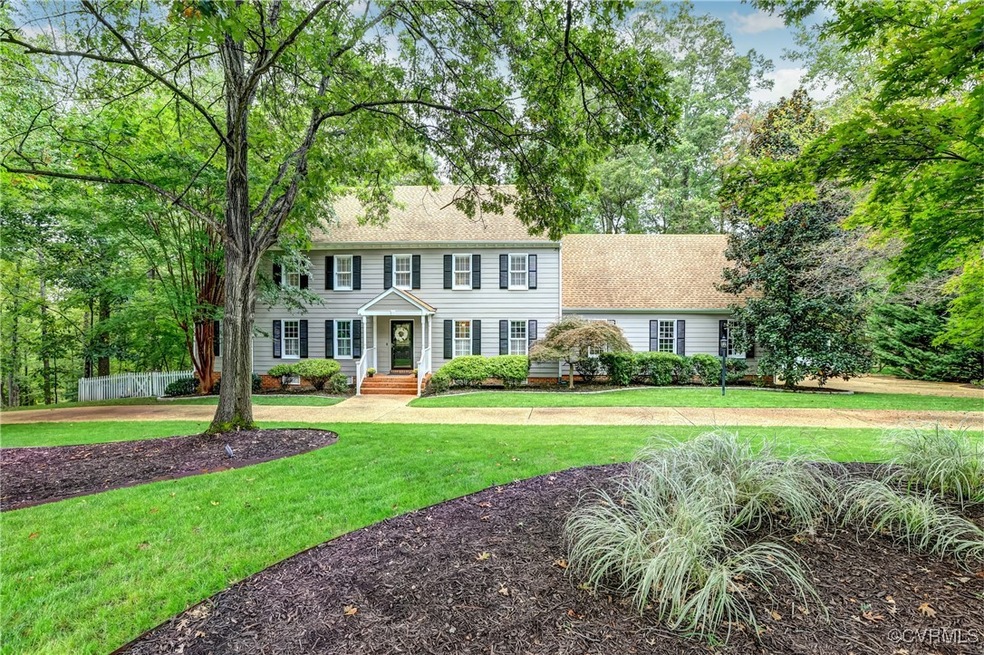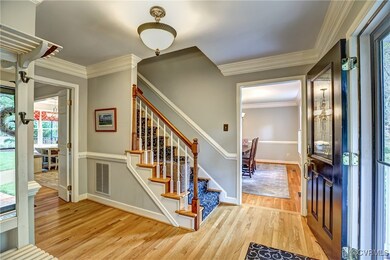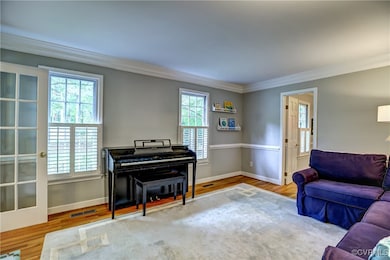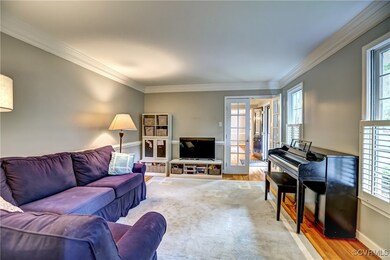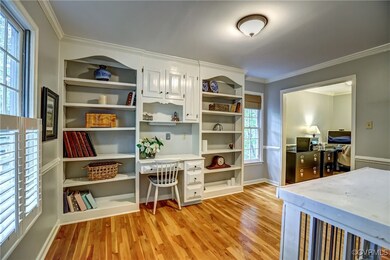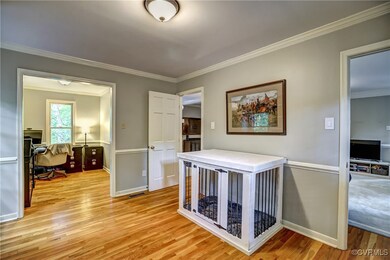
14520 Castleford Ct Midlothian, VA 23113
Salisbury NeighborhoodHighlights
- Colonial Architecture
- Deck
- Granite Countertops
- Bettie Weaver Elementary School Rated A-
- Wood Flooring
- Circular Driveway
About This Home
As of December 2024The harmony between order and surprise is the essence of beauty- I can think of no better way to characterize this timeless Colonial. Williamsburg inspired, it manifests the clean lines and symmetry of the classic with unexpected spaces, openness, and chic appointment that make it unique! Enchantingly sited on its crisp, manicured lot in the most serene section of Salisbury, the home seems to organically spring out of its picturesque setting as if it were a living thing. Its circular drive gently leads to the entrance where you'll be greeted by a warm foyer with gleaming wood floors and rich moldings. Living and Dining Rooms are balanced off each side of the foyer, both rooms featuring 4 member crown and 2 member chair rail, the kinds of appointment one expects in this scale of home. The surprise begins off the Living Room where a dual chambered office confers the ideal space for the work-from-home warrior. The rear door of the office leads to the massive Family Room, featuring an oversized, handsome, raised hearth brick fireplace. This awesome room is ideal for the big game, parties, or just day to day living. The soul of the home resides in this rear space where Kitchen, Family Room, and Florida Room are seamlessly integrated for an incredibly open and airy feel. And you'll love the Kitchen, renovated beautifully with custom cabinets, ez close drawers, sleek granite tops, stainless appliances, big island accented with pendants, and even delicately refined glass doors. Upstairs highlights include a huge, well proportioned, 3-area Primary BR suite with a huge corridor of closets, private dressing area, and 15x15 flex space. Bedrooms 2 and 3 share a Jack and Jill game room which itself is as large as a bedroom! The plan is completed with the 4th BR, serviced by its own bath on the 3rd Level. The outdoor space here is as cool as its floorplan, allowing for parties to comfortably spill out to the deck and the patio, yet still remain cohesive! Don't forget the 15x10 storage space below saving garage space!
Last Agent to Sell the Property
Long & Foster REALTORS Brokerage Phone: (804) 822-3212 License #0225033505 Listed on: 10/04/2024

Home Details
Home Type
- Single Family
Est. Annual Taxes
- $6,159
Year Built
- Built in 1987
Lot Details
- 0.75 Acre Lot
- Back Yard Fenced
- Sprinkler System
- Zoning described as R25
HOA Fees
- $10 Monthly HOA Fees
Parking
- 2.5 Car Attached Garage
- Garage Door Opener
- Circular Driveway
Home Design
- Colonial Architecture
- Frame Construction
- Composition Roof
- Hardboard
Interior Spaces
- 4,060 Sq Ft Home
- 2-Story Property
- Built-In Features
- Bookcases
- Wood Burning Fireplace
- Fireplace Features Masonry
- French Doors
Kitchen
- Eat-In Kitchen
- Granite Countertops
Flooring
- Wood
- Partially Carpeted
- Ceramic Tile
Bedrooms and Bathrooms
- 4 Bedrooms
Outdoor Features
- Deck
- Patio
- Outdoor Storage
- Stoop
Schools
- Bettie Weaver Elementary School
- Midlothian Middle School
- Midlothian High School
Utilities
- Forced Air Heating and Cooling System
- Heating System Uses Natural Gas
- Heat Pump System
- Water Heater
Community Details
- Salisbury Subdivision
Listing and Financial Details
- Tax Lot 14
- Assessor Parcel Number 721-71-47-07-200-000
Ownership History
Purchase Details
Home Financials for this Owner
Home Financials are based on the most recent Mortgage that was taken out on this home.Purchase Details
Home Financials for this Owner
Home Financials are based on the most recent Mortgage that was taken out on this home.Purchase Details
Home Financials for this Owner
Home Financials are based on the most recent Mortgage that was taken out on this home.Purchase Details
Home Financials for this Owner
Home Financials are based on the most recent Mortgage that was taken out on this home.Purchase Details
Home Financials for this Owner
Home Financials are based on the most recent Mortgage that was taken out on this home.Purchase Details
Home Financials for this Owner
Home Financials are based on the most recent Mortgage that was taken out on this home.Purchase Details
Home Financials for this Owner
Home Financials are based on the most recent Mortgage that was taken out on this home.Similar Homes in Midlothian, VA
Home Values in the Area
Average Home Value in this Area
Purchase History
| Date | Type | Sale Price | Title Company |
|---|---|---|---|
| Bargain Sale Deed | $825,000 | Wfg National Title | |
| Bargain Sale Deed | $825,000 | Wfg National Title | |
| Warranty Deed | $489,000 | None Available | |
| Warranty Deed | $491,000 | -- | |
| Warranty Deed | $329,500 | -- | |
| Warranty Deed | $474,000 | -- | |
| Warranty Deed | -- | -- | |
| Warranty Deed | $270,000 | -- |
Mortgage History
| Date | Status | Loan Amount | Loan Type |
|---|---|---|---|
| Previous Owner | $50,000 | New Conventional | |
| Previous Owner | $430,000 | New Conventional | |
| Previous Owner | $391,200 | Stand Alone Refi Refinance Of Original Loan | |
| Previous Owner | $391,200 | New Conventional | |
| Previous Owner | $491,000 | New Conventional | |
| Previous Owner | $190,000 | New Conventional | |
| Previous Owner | $354,252 | New Conventional | |
| Previous Owner | $206,100 | New Conventional | |
| Previous Owner | $216,000 | New Conventional |
Property History
| Date | Event | Price | Change | Sq Ft Price |
|---|---|---|---|---|
| 12/31/2024 12/31/24 | Sold | $825,000 | 0.0% | $203 / Sq Ft |
| 10/07/2024 10/07/24 | Pending | -- | -- | -- |
| 10/04/2024 10/04/24 | For Sale | $825,000 | +68.7% | $203 / Sq Ft |
| 08/28/2015 08/28/15 | Sold | $489,000 | 0.0% | $120 / Sq Ft |
| 06/16/2015 06/16/15 | Pending | -- | -- | -- |
| 05/21/2015 05/21/15 | For Sale | $489,000 | -0.4% | $120 / Sq Ft |
| 11/12/2013 11/12/13 | Sold | $491,000 | -0.8% | $133 / Sq Ft |
| 10/14/2013 10/14/13 | Pending | -- | -- | -- |
| 09/04/2013 09/04/13 | For Sale | $495,000 | -- | $134 / Sq Ft |
Tax History Compared to Growth
Tax History
| Year | Tax Paid | Tax Assessment Tax Assessment Total Assessment is a certain percentage of the fair market value that is determined by local assessors to be the total taxable value of land and additions on the property. | Land | Improvement |
|---|---|---|---|---|
| 2025 | $6,655 | $744,900 | $131,000 | $613,900 |
| 2024 | $6,655 | $708,600 | $111,000 | $597,600 |
| 2023 | $6,184 | $676,800 | $106,000 | $570,800 |
| 2022 | $5,671 | $609,200 | $103,000 | $506,200 |
| 2021 | $5,067 | $526,400 | $101,000 | $425,400 |
| 2020 | $4,820 | $500,500 | $101,000 | $399,500 |
| 2019 | $4,745 | $499,500 | $100,000 | $399,500 |
| 2018 | $4,684 | $492,300 | $100,000 | $392,300 |
| 2017 | $4,641 | $478,200 | $100,000 | $378,200 |
| 2016 | $4,296 | $447,500 | $95,000 | $352,500 |
| 2015 | $4,301 | $445,400 | $95,000 | $350,400 |
| 2014 | $4,301 | $445,400 | $95,000 | $350,400 |
Agents Affiliated with this Home
-
Paul Gee

Seller's Agent in 2024
Paul Gee
Long & Foster
(804) 986-5485
1 in this area
116 Total Sales
-
Kori Langlie

Buyer's Agent in 2024
Kori Langlie
Rashkind Saunders & Co.
(804) 405-9200
1 in this area
84 Total Sales
-

Seller's Agent in 2015
Julie Crain
River City Elite Properties
-
Courtney Gilmer
C
Seller's Agent in 2013
Courtney Gilmer
Oakstone Properties
(804) 347-9098
41 Total Sales
-
Aaron Parks

Seller Co-Listing Agent in 2013
Aaron Parks
Oakstone Properties
(804) 363-3048
61 Total Sales
-
T
Buyer's Agent in 2013
Thomas McDermott
Keller Williams Realty
Map
Source: Central Virginia Regional MLS
MLS Number: 2426227
APN: 721-71-47-07-200-000
- 14550 Sarum Terrace
- 14331 W Salisbury Rd
- 14813 Creekbrook Place
- 14320 Tunsberg Terrace
- 14942 Bridge Spring Dr
- 14812 Diamond Creek Terrace
- 14830 Diamond Creek Terrace
- 14925 Eastborne Way
- 206 Michaux Crossing Ln
- 14801 Michaux Valley Cir
- 2912 Aylesford Dr
- 13905 Durhamshire Ln
- 14230 Netherfield Dr
- 14331 Roderick Ct
- 2810 Winterfield Rd
- 2713 Michaux Valley Way
- 14434 Michaux Springs Dr
- 14432 Michaux Village Dr
- 14136 Rigney Dr
- 14137 Rigney Dr
