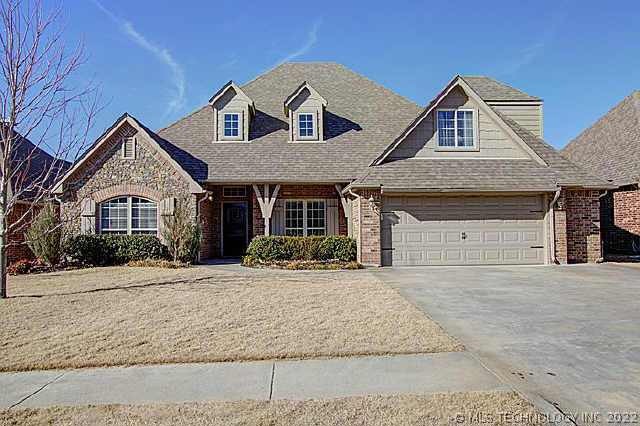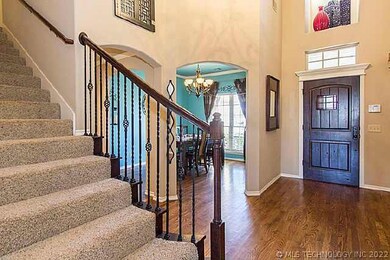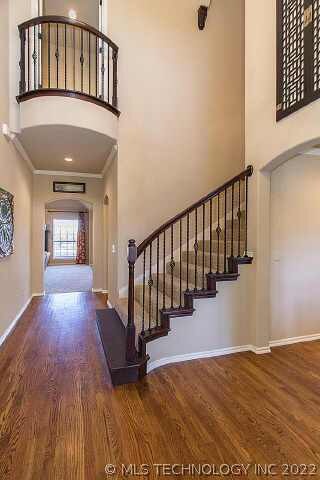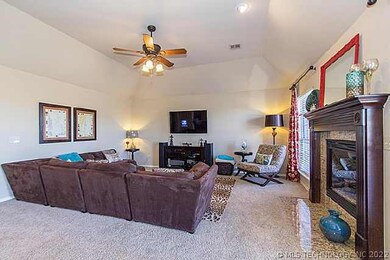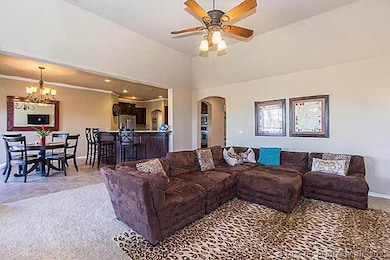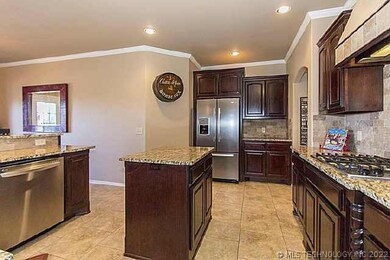
Highlights
- Attic
- Ceiling height of 9 feet on the main level
- Four Sided Brick Exterior Elevation
- Bixby Middle School Rated A-
- Attached Garage
- Ceiling Fan
About This Home
As of June 2025Beautiful home backs to lovely pastoral scene.Hardwoods,Granite,stainless steel,beautiful upgrades. Master+2 dwn. Gameroom w/Juliett balcony and 4th br and full bath up. Neighborhood pond,pool,&park.Master bath has instant hot water.Lots of attic storage.
Last Agent to Sell the Property
Gaye Brown
Radergroup Referral Associates License #126123 Listed on: 01/20/2014
Home Details
Home Type
- Single Family
Est. Annual Taxes
- $4,712
Year Built
- Built in 2008
Lot Details
- 8,121 Sq Ft Lot
- Privacy Fence
- Sprinkler System
Parking
- Attached Garage
Home Design
- Four Sided Brick Exterior Elevation
- Stone Exterior Construction
Interior Spaces
- Ceiling height of 9 feet on the main level
- Ceiling Fan
- Insulated Windows
- Fire and Smoke Detector
- Attic
Kitchen
- <<builtInOvenToken>>
- Cooktop<<rangeHoodToken>>
Bedrooms and Bathrooms
- 4 Bedrooms
- 3 Full Bathrooms
Schools
- Bixby High School
Additional Features
- Rain Gutters
- Heating System Uses Gas
Ownership History
Purchase Details
Home Financials for this Owner
Home Financials are based on the most recent Mortgage that was taken out on this home.Purchase Details
Home Financials for this Owner
Home Financials are based on the most recent Mortgage that was taken out on this home.Purchase Details
Home Financials for this Owner
Home Financials are based on the most recent Mortgage that was taken out on this home.Similar Homes in Bixby, OK
Home Values in the Area
Average Home Value in this Area
Purchase History
| Date | Type | Sale Price | Title Company |
|---|---|---|---|
| Warranty Deed | $405,000 | First American Title Insurance | |
| Warranty Deed | $270,000 | Firstitle & Abstract Svcs Ll | |
| Warranty Deed | $267,500 | Executives Title & Escrow Co |
Mortgage History
| Date | Status | Loan Amount | Loan Type |
|---|---|---|---|
| Previous Owner | $228,900 | No Value Available | |
| Previous Owner | $235,500 | Stand Alone Refi Refinance Of Original Loan | |
| Previous Owner | $255,000 | New Conventional | |
| Previous Owner | $249,888 | FHA | |
| Previous Owner | $262,409 | FHA | |
| Previous Owner | $246,605 | Construction |
Property History
| Date | Event | Price | Change | Sq Ft Price |
|---|---|---|---|---|
| 06/30/2025 06/30/25 | Sold | $405,000 | -1.2% | $134 / Sq Ft |
| 05/20/2025 05/20/25 | Pending | -- | -- | -- |
| 05/16/2025 05/16/25 | For Sale | $410,000 | +51.9% | $136 / Sq Ft |
| 06/20/2014 06/20/14 | Sold | $270,000 | -6.9% | $89 / Sq Ft |
| 01/20/2014 01/20/14 | Pending | -- | -- | -- |
| 01/20/2014 01/20/14 | For Sale | $289,900 | -- | $96 / Sq Ft |
Tax History Compared to Growth
Tax History
| Year | Tax Paid | Tax Assessment Tax Assessment Total Assessment is a certain percentage of the fair market value that is determined by local assessors to be the total taxable value of land and additions on the property. | Land | Improvement |
|---|---|---|---|---|
| 2024 | $4,712 | $35,367 | $2,831 | $32,536 |
| 2023 | $4,712 | $33,684 | $2,911 | $30,773 |
| 2022 | $4,507 | $32,079 | $3,465 | $28,614 |
| 2021 | $4,012 | $30,552 | $3,300 | $27,252 |
| 2020 | $3,925 | $29,700 | $3,300 | $26,400 |
| 2019 | $3,940 | $29,700 | $3,300 | $26,400 |
| 2018 | $3,903 | $29,700 | $3,300 | $26,400 |
| 2017 | $3,879 | $29,700 | $3,300 | $26,400 |
| 2016 | $3,832 | $29,700 | $3,300 | $26,400 |
| 2015 | $3,664 | $29,700 | $3,300 | $26,400 |
| 2014 | $3,625 | $29,425 | $3,300 | $26,125 |
Agents Affiliated with this Home
-
Lauren Stobaugh
L
Seller's Agent in 2025
Lauren Stobaugh
Eagle Rock Realty & Prop Mgmt
(918) 712-2252
2 in this area
41 Total Sales
-
Alice Slemp

Buyer's Agent in 2025
Alice Slemp
Coldwell Banker Select
(918) 260-3735
7 in this area
358 Total Sales
-
G
Seller's Agent in 2014
Gaye Brown
Radergroup Referral Associates
-
Chris Zinn

Buyer's Agent in 2014
Chris Zinn
Engel & Voelkers Tulsa
(918) 380-3599
9 in this area
417 Total Sales
Map
Source: MLS Technology
MLS Number: 1401951
APN: 57955-73-17-66670
- 14533 S College Ave
- 2985 E 146th St S
- 2982 E 145th St S
- 2978 E 146th St S
- 14404 S Florence Ave
- 3005 E 146th Place S
- 2972 E 146th St S
- 3022 E 146th Place S
- 3176 E 146th Place S
- 2968 E 146th Place S
- 14651 S Gary Ave
- 14663 S Gary Ave E
- 3261 E 145th Place S
- 14305 S College Ave
- 14271 S College Ave
- 14284 S Evanston Ave
- 14270 S Evanston Ave
- 2996 E 142nd Ct S
- 14256 S Evanston Ave
- 14285 S Delaware Place
