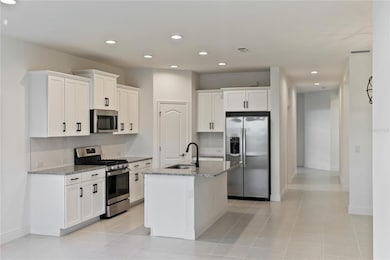14520 Skipping Stone Loop Parrish, FL 34219
Highlights
- Fitness Center
- Home fronts a pond
- Pond View
- Annie Lucy Williams Elementary School Rated A-
- Gated Community
- Open Floorplan
About This Home
Move in ready! Thinking about relocating to SW Florida but want to get a feel for the community first? Here’s your chance to experience resort-style living in a community everyone loves to call home. Discover life in the highly sought-after Canoe Creek community, celebrated for its resort-style amenities and strong sense of connection. This modern 3BR + den / 2BA open-concept home features a bright, airy layout with tranquil pond views from the screened lanai, perfect for morning coffee or relaxing evenings. The 2-car garage provides ample storage space, making organization effortless. Residents of Canoe Creek enjoy top-tier amenities including a heated resort-style pool with lap lanes, spa, fire pit, 24/7 fitness center, pickleball courts, and multiple outdoor dining and lounge spaces. The Gathering Place serves as the community’s social hub, and an on-site events coordinator keeps the calendar full. Don’t miss the chance to live in one of Parrish’s most desirable communities!
Listing Agent
PREFERRED SHORE LLC Brokerage Phone: 941-999-1179 License #3557048 Listed on: 07/24/2025

Home Details
Home Type
- Single Family
Year Built
- Built in 2023
Lot Details
- 6,891 Sq Ft Lot
- Lot Dimensions are 53x130
- Home fronts a pond
Parking
- 2 Car Attached Garage
Interior Spaces
- 1,859 Sq Ft Home
- Open Floorplan
- Living Room
- Home Office
- Inside Utility
- Utility Room
- Pond Views
Kitchen
- Microwave
- Dishwasher
- Stone Countertops
Flooring
- Carpet
- Concrete
- Ceramic Tile
Bedrooms and Bathrooms
- 3 Bedrooms
- Primary Bedroom on Main
- Walk-In Closet
- 2 Full Bathrooms
- Bathtub with Shower
Laundry
- Laundry in unit
- Dryer
- Washer
Schools
- Annie Lucy Williams Elementary School
- Buffalo Creek Middle School
- Parrish Community High School
Additional Features
- Reclaimed Water Irrigation System
- Central Heating and Cooling System
Listing and Financial Details
- Residential Lease
- Security Deposit $2,850
- Property Available on 8/19/24
- Tenant pays for carpet cleaning fee, cleaning fee, re-key fee
- The owner pays for taxes
- 12-Month Minimum Lease Term
- $50 Application Fee
- 1 to 2-Year Minimum Lease Term
- Assessor Parcel Number 497324059
Community Details
Overview
- Property has a Home Owners Association
- Kayla Delgado Association, Phone Number (941) 263-2150
- Canoe Creek Community
- Canoe Creek Ph III Subdivision
- The community has rules related to allowable golf cart usage in the community, vehicle restrictions
Amenities
- Clubhouse
Recreation
- Pickleball Courts
- Fitness Center
- Community Pool
- Dog Park
Pet Policy
- Pet Size Limit
- Pet Deposit $500
- 1 Pet Allowed
- $500 Pet Fee
- Dogs Allowed
- Small pets allowed
Security
- Card or Code Access
- Gated Community
Map
Property History
| Date | Event | Price | List to Sale | Price per Sq Ft |
|---|---|---|---|---|
| 10/31/2025 10/31/25 | Price Changed | $2,680 | -3.4% | $1 / Sq Ft |
| 10/03/2025 10/03/25 | Price Changed | $2,775 | -2.6% | $1 / Sq Ft |
| 07/24/2025 07/24/25 | For Rent | $2,850 | 0.0% | -- |
| 09/30/2024 09/30/24 | Rented | $2,850 | 0.0% | -- |
| 09/20/2024 09/20/24 | Under Contract | -- | -- | -- |
| 08/20/2024 08/20/24 | For Rent | $2,850 | -- | -- |
Source: Stellar MLS
MLS Number: A4659832
APN: 4973-2405-9
- 14359 Skipping Stone Loop
- 14375 Skipping Stone Loop
- 14132 Campfire Ct
- 14526 Paddlers Crossing
- 4510 Big Woods Way
- 4319 Big Woods Way
- 14147 Campfire Ct
- 14560 Skipping Stone Loop
- 14312 Skipping Stone Loop
- 14319 Skipping Stone Loop
- 14466 Skipping Stone Loop
- 4304 Fly Rod Terrace
- 13943 Old Creek Ct
- 13939 Old Creek Ct
- 4842 Willow Bend Ave
- 14388 Skipping Stone Loop
- 13930 Old Creek Ct
- 4739 Willow Bend Ave
- 14359 Hammock Oak St
- 14375 Hammock Oak St
- 4411 Big Woods Way
- 4723 Willow Bend Ave
- 10005 Patterson Way
- 13031 Bluff Oak Way
- 13012 49th Ln E
- 8527 Abalone Loop
- 8232 Reefbay Cove
- 16458 Cheyanne Ct
- 16454 Cheyanne Ct
- 16450 Cheyanne Ct
- 16462 Cheyanne Ct
- 16446 Cheyanne Ct
- 16466 Cheyanne Ct
- 16438 Cheyanne Ct
- 16470 Cheyanne Ct
- 16504 Cheyanne Ct
- 16430 Cheyanne Ct
- 16508 Cheyanne Ct
- 16512 Cheyanne Ct
- 5020 124th Ave E






