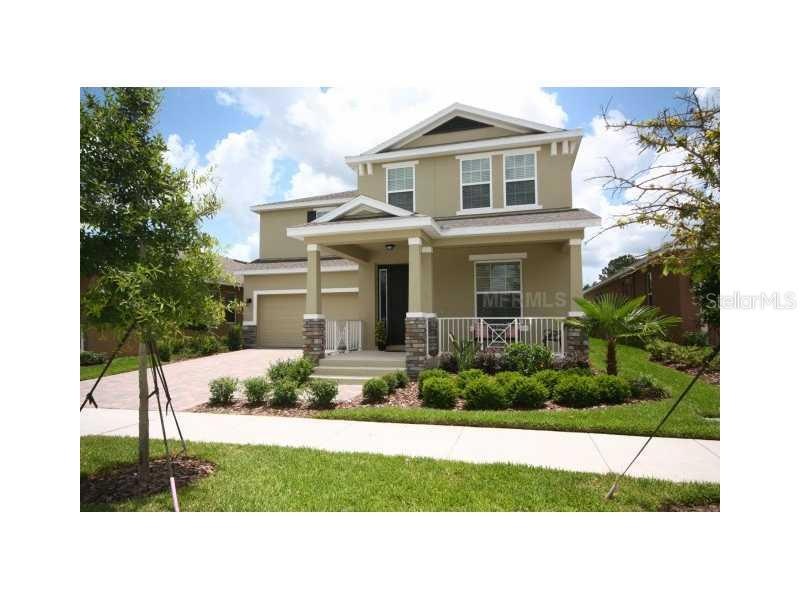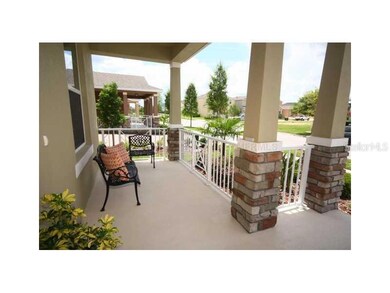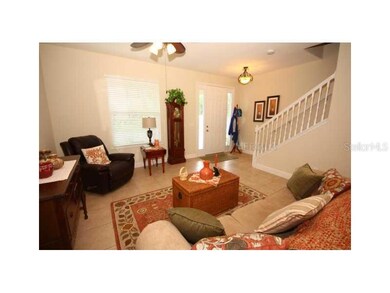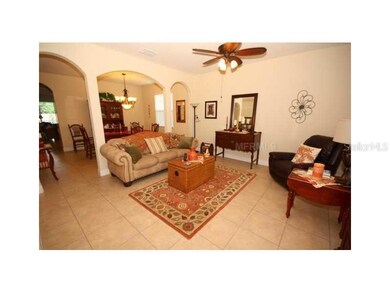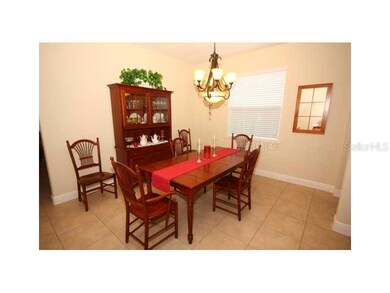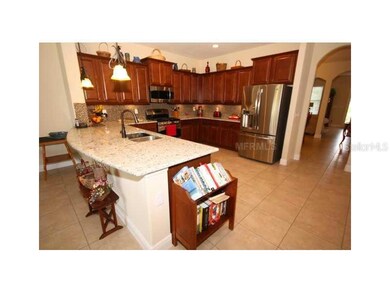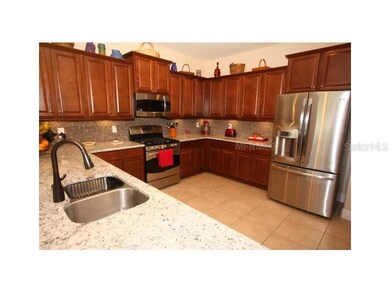
14520 Spotted Sandpiper Blvd Winter Garden, FL 34787
Highlights
- Fitness Center
- Oak Trees
- Deck
- Summerlake Elementary School Rated A-
- Open Floorplan
- Florida Architecture
About This Home
As of August 2013Move in ready, just like new,& unobstructed views of the Disney fireworks display! This home offers over 3,000 sqft of roomy living area, 4 bedrooms, 3.5 baths (all suites), plus a three-bay garage & spacious/screen enclosed lanai. Featuring formal living & dining areas ideal for entertaining. The beautifully open, "U" shaped kitchen features a single level bar top overlooking the family room, pendant lighting fixtures, granite tops, upgraded raised panel cabinets w/ graphite hardware, decorative backsplash, upper & lower crown molding, under cabinet lighting, & GE stainless steel appliances. The range (with griddle), water heater & dryer are gas appliances! Other features to note: 18" tile throughout the entire first floor, decorative tiles in shower surrounds, rubbed bronze plumbing fixtures, granite tops in bathrooms, fans, upgraded light fixtures, window treatments, & private/fenced rear yard. **Lawn care is included with HOA.** Summerlake offers a resort style living experience while nestled amidrolling hills, orange groves, & spring-fed lakes of West Orange County. Community highlights include: Resort Style Pool & Clubhouse, State of The Art Fitness Center, Lighted Tennis Courts, Walking Trails & Parks Throughout Community, Dog Park. Area highlights include: Minutes From Orange County National Golf Center & Other Renowned Golf Courses, Disney Properties & Other Area Theme Parks Just A Few Miles Away, Historic Downtown Winter Garden's Unique Shops & Gourmet Restaurants.
Last Agent to Sell the Property
KELLER WILLIAMS ADVANTAGE REALTY License #692835 Listed on: 07/01/2013

Home Details
Home Type
- Single Family
Est. Annual Taxes
- $873
Year Built
- Built in 2013
Lot Details
- 6,255 Sq Ft Lot
- Lot Dimensions are 50x125
- South Facing Home
- Native Plants
- Corner Lot
- Irrigation
- Oak Trees
- Property is zoned P-D
HOA Fees
- $165 Monthly HOA Fees
Parking
- 3 Car Attached Garage
- Driveway
Home Design
- Florida Architecture
- Bi-Level Home
- Slab Foundation
- Shingle Roof
- Block Exterior
- Siding
- Stucco
Interior Spaces
- 3,077 Sq Ft Home
- Open Floorplan
- <<energyStarQualifiedWindowsToken>>
- Sliding Doors
- Entrance Foyer
- Inside Utility
- Laundry in unit
- Fire and Smoke Detector
- Attic
Kitchen
- Eat-In Kitchen
- <<OvenToken>>
- Range<<rangeHoodToken>>
- <<microwave>>
- Dishwasher
- Disposal
Flooring
- Carpet
- No or Low VOC Flooring
- Ceramic Tile
Bedrooms and Bathrooms
- 4 Bedrooms
- Split Bedroom Floorplan
- Walk-In Closet
- Low Flow Plumbing Fixtures
Eco-Friendly Details
- Energy-Efficient Thermostat
- No or Low VOC Paint or Finish
- Ventilation
- HVAC Cartridge or Media Filter
Outdoor Features
- Deck
- Covered patio or porch
Schools
- Keene Crossing Elementary School
- Bridgewater Middle School
- West Orange High School
Mobile Home
- Mobile Home Model is The Seacrest
Utilities
- Central Heating and Cooling System
- Heat Pump System
- Heat or Energy Recovery Ventilation System
- Electric Water Heater
- Cable TV Available
Listing and Financial Details
- Home warranty included in the sale of the property
- Visit Down Payment Resource Website
- Legal Lot and Block 060 / 01
- Assessor Parcel Number 34-23-27-8315-01-060
Community Details
Overview
- Summerlake Pd Ph 1A Subdivision
- The community has rules related to deed restrictions
Recreation
- Tennis Courts
- Community Playground
- Fitness Center
- Community Pool
- Park
Ownership History
Purchase Details
Home Financials for this Owner
Home Financials are based on the most recent Mortgage that was taken out on this home.Purchase Details
Home Financials for this Owner
Home Financials are based on the most recent Mortgage that was taken out on this home.Purchase Details
Similar Homes in Winter Garden, FL
Home Values in the Area
Average Home Value in this Area
Purchase History
| Date | Type | Sale Price | Title Company |
|---|---|---|---|
| Warranty Deed | $313,000 | Universal Land Title Llc | |
| Special Warranty Deed | $296,600 | Dhi Title Of Florida Inc | |
| Warranty Deed | $1,462,500 | Attorney |
Mortgage History
| Date | Status | Loan Amount | Loan Type |
|---|---|---|---|
| Open | $65,000 | Credit Line Revolving | |
| Open | $250,400 | New Conventional | |
| Previous Owner | $196,510 | New Conventional |
Property History
| Date | Event | Price | Change | Sq Ft Price |
|---|---|---|---|---|
| 05/26/2015 05/26/15 | Off Market | $313,000 | -- | -- |
| 06/16/2014 06/16/14 | Off Market | $296,510 | -- | -- |
| 08/22/2013 08/22/13 | Sold | $313,000 | -1.9% | $102 / Sq Ft |
| 07/12/2013 07/12/13 | Pending | -- | -- | -- |
| 07/01/2013 07/01/13 | For Sale | $319,000 | +7.6% | $104 / Sq Ft |
| 02/21/2013 02/21/13 | Sold | $296,510 | -2.2% | $96 / Sq Ft |
| 01/05/2013 01/05/13 | Pending | -- | -- | -- |
| 01/04/2013 01/04/13 | Price Changed | $303,330 | +0.4% | $99 / Sq Ft |
| 12/13/2012 12/13/12 | Price Changed | $302,235 | +0.1% | $98 / Sq Ft |
| 09/30/2012 09/30/12 | For Sale | $301,985 | -- | $98 / Sq Ft |
Tax History Compared to Growth
Tax History
| Year | Tax Paid | Tax Assessment Tax Assessment Total Assessment is a certain percentage of the fair market value that is determined by local assessors to be the total taxable value of land and additions on the property. | Land | Improvement |
|---|---|---|---|---|
| 2025 | $5,085 | $333,102 | -- | -- |
| 2024 | $4,731 | $333,102 | -- | -- |
| 2023 | $4,731 | $314,285 | $0 | $0 |
| 2022 | $4,553 | $305,131 | $0 | $0 |
| 2021 | $4,508 | $296,244 | $0 | $0 |
| 2020 | $4,301 | $292,154 | $0 | $0 |
| 2019 | $4,429 | $285,586 | $0 | $0 |
| 2018 | $4,394 | $280,261 | $0 | $0 |
| 2017 | $4,328 | $315,465 | $45,000 | $270,465 |
| 2016 | $4,300 | $304,217 | $65,000 | $239,217 |
| 2015 | $4,365 | $286,604 | $60,000 | $226,604 |
| 2014 | $4,426 | $276,201 | $48,000 | $228,201 |
Agents Affiliated with this Home
-
Stacie Brown Kelly

Seller's Agent in 2013
Stacie Brown Kelly
KELLER WILLIAMS ADVANTAGE REALTY
(407) 221-4954
51 in this area
1,071 Total Sales
-
K
Seller's Agent in 2013
KATHY SHIPPEY
-
Carmen Aridas

Buyer's Agent in 2013
Carmen Aridas
RE/MAX
(321) 662-8358
21 in this area
326 Total Sales
-
Larry and Carmen Aridas

Buyer's Agent in 2013
Larry and Carmen Aridas
RE/MAX
(407) 299-6942
1 in this area
1 Total Sale
Map
Source: Stellar MLS
MLS Number: O5168773
APN: 34-2327-8315-01-060
- 14563 Bahama Swallow Blvd
- 8113 Key West Dove St
- 8018 Bowery Dr
- 14366 Crest Palm Ave
- 14404 Crest Palm Ave
- 14201 Crest Palm Ave
- 14261 Crest Palm Ave
- 8111 Pacific Loon St
- 14640 Porter Rd
- 14238 Crest Palm Ave
- 14371 Crest Palm Ave
- 14249 Crest Palm Ave
- 8237 Serenity Spring Dr Unit 2605
- 14285 Crest Palm Ave
- 14378 Crest Palm Ave
- 14207 Crest Palm Ave
- 14207 Crest Palm Ave
- 14207 Crest Palm Ave
- 14207 Crest Palm Ave
- 14207 Crest Palm Ave
