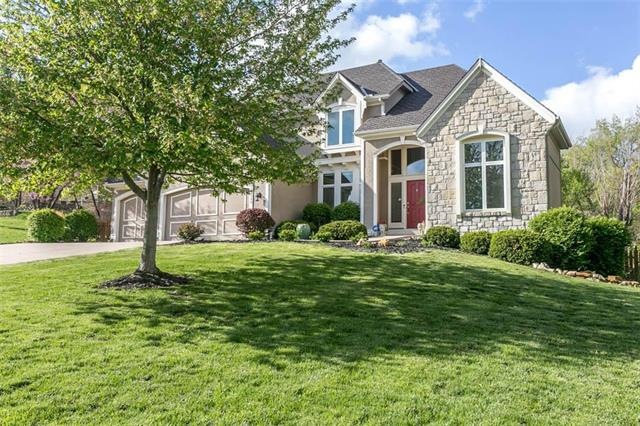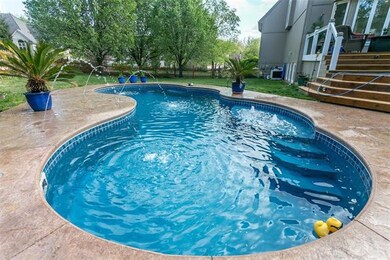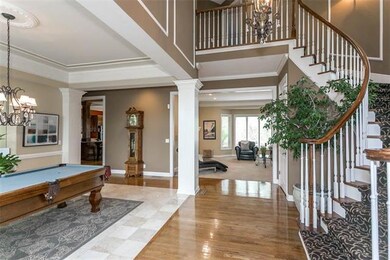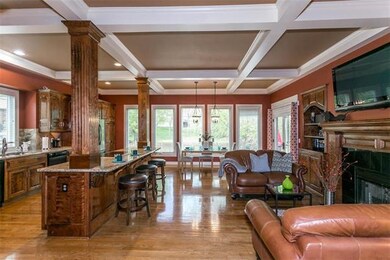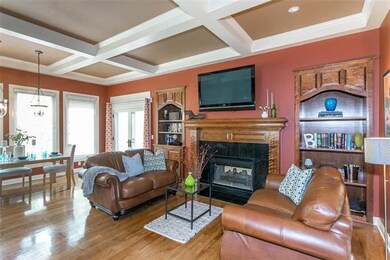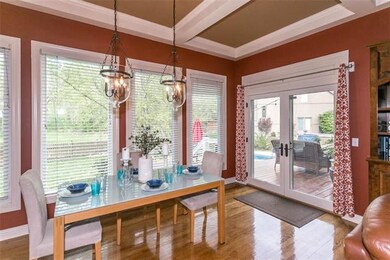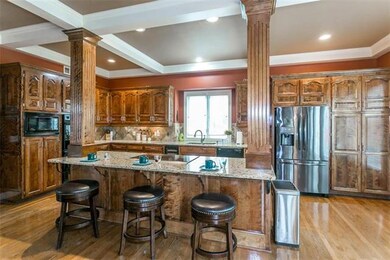
14520 W 50th St Shawnee, KS 66216
Highlights
- In Ground Pool
- Deck
- Recreation Room
- Ray Marsh Elementary School Rated A
- Hearth Room
- Vaulted Ceiling
About This Home
As of September 2019Elegant Home on Large Corner Lot in Highly Desirable Saddlebrook! Enjoy This Lovely Indoor/Outdoor Living Space Nestled in a Tranquil Nature Setting Close to the City. Inside the 435 Loop & 15 Mins to Plaza & Downtown! 4 yr New In-Ground Low Maintenance Saltwater Pool! Stamped Concrete w/Water Deck Jet Feature! 2 Tiered Deck w/Lighting! Newer Roof & Siding! Kitchen 4 Entertaining w/Huge Island w/Wolf Stove & Hideaway Exhaust, Hearth Rm & Breakfast Rm Flooded w/Light Through New Windows! Private First Floor Office! Beautifully Landscaped! Spacious Master Suite! Newly Tiled Master Bathroom Floor & Walk In Closet! New Carpet in Great Room & Office! Dramatic 2 Story Foyer w/Curved Staircase! Finished Basement Perfect for Theater Room & Game Room! 2 Story Attic/Safe Room! Hot Tub Pad or Grilling Patio!
Last Agent to Sell the Property
RE/MAX Realty Suburban Inc License #SP00038677 Listed on: 04/27/2019
Home Details
Home Type
- Single Family
Est. Annual Taxes
- $5,454
Year Built
- Built in 1995
Lot Details
- 0.43 Acre Lot
- Wood Fence
- Corner Lot
- Sprinkler System
HOA Fees
- $53 Monthly HOA Fees
Parking
- 3 Car Attached Garage
- Front Facing Garage
- Garage Door Opener
Home Design
- Traditional Architecture
- Composition Roof
Interior Spaces
- Wet Bar: Carpet, Ceramic Tiles, Double Vanity, Separate Shower And Tub, Walk-In Closet(s), Built-in Features, Vinyl, Ceiling Fan(s), Shower Only, Cathedral/Vaulted Ceiling, Shades/Blinds, Hardwood, Marble, Fireplace, Indirect Lighting, Granite Counters, Kitchen Island, Pantry
- Built-In Features: Carpet, Ceramic Tiles, Double Vanity, Separate Shower And Tub, Walk-In Closet(s), Built-in Features, Vinyl, Ceiling Fan(s), Shower Only, Cathedral/Vaulted Ceiling, Shades/Blinds, Hardwood, Marble, Fireplace, Indirect Lighting, Granite Counters, Kitchen Island, Pantry
- Vaulted Ceiling
- Ceiling Fan: Carpet, Ceramic Tiles, Double Vanity, Separate Shower And Tub, Walk-In Closet(s), Built-in Features, Vinyl, Ceiling Fan(s), Shower Only, Cathedral/Vaulted Ceiling, Shades/Blinds, Hardwood, Marble, Fireplace, Indirect Lighting, Granite Counters, Kitchen Island, Pantry
- Skylights
- Gas Fireplace
- Thermal Windows
- Shades
- Plantation Shutters
- Drapes & Rods
- Great Room with Fireplace
- Formal Dining Room
- Den
- Recreation Room
Kitchen
- Hearth Room
- Breakfast Area or Nook
- Down Draft Cooktop
- Dishwasher
- Stainless Steel Appliances
- Kitchen Island
- Granite Countertops
- Laminate Countertops
- Wood Stained Kitchen Cabinets
- Disposal
Flooring
- Wood
- Wall to Wall Carpet
- Linoleum
- Laminate
- Stone
- Ceramic Tile
- Luxury Vinyl Plank Tile
- Luxury Vinyl Tile
Bedrooms and Bathrooms
- 4 Bedrooms
- Cedar Closet: Carpet, Ceramic Tiles, Double Vanity, Separate Shower And Tub, Walk-In Closet(s), Built-in Features, Vinyl, Ceiling Fan(s), Shower Only, Cathedral/Vaulted Ceiling, Shades/Blinds, Hardwood, Marble, Fireplace, Indirect Lighting, Granite Counters, Kitchen Island, Pantry
- Walk-In Closet: Carpet, Ceramic Tiles, Double Vanity, Separate Shower And Tub, Walk-In Closet(s), Built-in Features, Vinyl, Ceiling Fan(s), Shower Only, Cathedral/Vaulted Ceiling, Shades/Blinds, Hardwood, Marble, Fireplace, Indirect Lighting, Granite Counters, Kitchen Island, Pantry
- Double Vanity
- Carpet
Laundry
- Laundry Room
- Laundry on main level
Finished Basement
- Basement Fills Entire Space Under The House
- Sump Pump
- Sub-Basement: Rec Rm- 2nd
Outdoor Features
- In Ground Pool
- Deck
- Enclosed patio or porch
Schools
- Ray Marsh Elementary School
- Sm Northwest High School
Additional Features
- City Lot
- Central Heating and Cooling System
Listing and Financial Details
- Exclusions: See SD
- Assessor Parcel Number QP62300000-0046
Community Details
Overview
- Association fees include curbside recycling, trash pick up
- Saddlebrooke Subdivision
Recreation
- Community Pool
Ownership History
Purchase Details
Home Financials for this Owner
Home Financials are based on the most recent Mortgage that was taken out on this home.Purchase Details
Home Financials for this Owner
Home Financials are based on the most recent Mortgage that was taken out on this home.Purchase Details
Home Financials for this Owner
Home Financials are based on the most recent Mortgage that was taken out on this home.Purchase Details
Home Financials for this Owner
Home Financials are based on the most recent Mortgage that was taken out on this home.Purchase Details
Home Financials for this Owner
Home Financials are based on the most recent Mortgage that was taken out on this home.Similar Homes in Shawnee, KS
Home Values in the Area
Average Home Value in this Area
Purchase History
| Date | Type | Sale Price | Title Company |
|---|---|---|---|
| Warranty Deed | -- | Continental Title Company | |
| Quit Claim Deed | -- | None Available | |
| Warranty Deed | -- | None Available | |
| Interfamily Deed Transfer | -- | Valore Title Llc | |
| Warranty Deed | -- | Kansas City Title |
Mortgage History
| Date | Status | Loan Amount | Loan Type |
|---|---|---|---|
| Open | $405,000 | New Conventional | |
| Previous Owner | $44,770 | Credit Line Revolving | |
| Previous Owner | $358,160 | Adjustable Rate Mortgage/ARM | |
| Previous Owner | $50,000 | Credit Line Revolving | |
| Previous Owner | $35,000 | Credit Line Revolving | |
| Previous Owner | $296,000 | Adjustable Rate Mortgage/ARM | |
| Previous Owner | $300,000 | New Conventional | |
| Previous Owner | $328,000 | New Conventional | |
| Previous Owner | $28,000 | New Conventional | |
| Previous Owner | $311,200 | New Conventional |
Property History
| Date | Event | Price | Change | Sq Ft Price |
|---|---|---|---|---|
| 09/12/2019 09/12/19 | Sold | -- | -- | -- |
| 08/12/2019 08/12/19 | Pending | -- | -- | -- |
| 08/08/2019 08/08/19 | Price Changed | $450,000 | -2.2% | $110 / Sq Ft |
| 07/17/2019 07/17/19 | Price Changed | $460,000 | -3.2% | $113 / Sq Ft |
| 06/30/2019 06/30/19 | Price Changed | $475,000 | -1.0% | $116 / Sq Ft |
| 06/04/2019 06/04/19 | Price Changed | $480,000 | -3.0% | $118 / Sq Ft |
| 04/27/2019 04/27/19 | For Sale | $495,000 | +23.8% | $121 / Sq Ft |
| 09/22/2014 09/22/14 | Sold | -- | -- | -- |
| 08/11/2014 08/11/14 | Pending | -- | -- | -- |
| 05/02/2014 05/02/14 | For Sale | $399,950 | -- | $98 / Sq Ft |
Tax History Compared to Growth
Tax History
| Year | Tax Paid | Tax Assessment Tax Assessment Total Assessment is a certain percentage of the fair market value that is determined by local assessors to be the total taxable value of land and additions on the property. | Land | Improvement |
|---|---|---|---|---|
| 2024 | $6,928 | $64,883 | $13,200 | $51,683 |
| 2023 | $6,526 | $60,731 | $11,470 | $49,261 |
| 2022 | $6,072 | $56,327 | $11,470 | $44,857 |
| 2021 | $6,072 | $52,314 | $10,424 | $41,890 |
| 2020 | $5,899 | $50,922 | $10,424 | $40,498 |
| 2019 | $5,553 | $47,898 | $9,468 | $38,430 |
| 2018 | $5,454 | $46,863 | $9,468 | $37,395 |
| 2017 | $5,533 | $46,816 | $8,603 | $38,213 |
| 2016 | $5,533 | $46,230 | $8,190 | $38,040 |
| 2015 | $5,025 | $43,343 | $8,190 | $35,153 |
| 2013 | -- | $39,571 | $8,190 | $31,381 |
Agents Affiliated with this Home
-
Christel Torneden

Seller's Agent in 2019
Christel Torneden
RE/MAX Realty Suburban Inc
(800) 825-0240
9 in this area
74 Total Sales
-
Drew Francis
D
Buyer's Agent in 2019
Drew Francis
Keller Williams KC North
(816) 452-4200
42 Total Sales
-
Sharon Sigman

Seller's Agent in 2014
Sharon Sigman
Midwest USA Realty
(913) 488-8300
13 in this area
250 Total Sales
-
Tate Bush

Seller Co-Listing Agent in 2014
Tate Bush
RE/MAX State Line
(913) 710-9966
2 in this area
70 Total Sales
Map
Source: Heartland MLS
MLS Number: 2161483
APN: QP62300000-0046
- 14600 W 50th St
- 14013 W 48th Terrace
- 5014 Park St
- 4940 Park St
- 6148 Park St
- 6124 Park St
- 13605 W 48th St
- 13810 W 53rd St
- 5337 Albervan St
- 5329 Park St
- 5450 Lackman Rd
- 5540 Oakview St
- 5021 Bradshaw St
- 13123 W 54th Terrace
- 13511 W 56th Terrace
- 180 Terrace Trail S
- 5708 Cottonwood St
- 5703 Cottonwood St
- 5734 Alden Ct
- 5805 Park Cir
