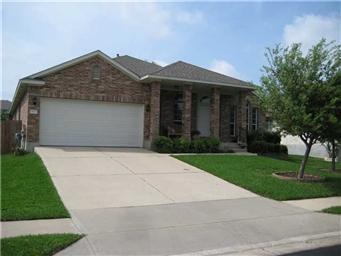
14521 Ballimamore Dr Austin, TX 78717
Avery Ranch NeighborhoodHighlights
- High Ceiling
- Covered patio or porch
- Walk-In Closet
- Rutledge Elementary School Rated A
- Attached Garage
- Tile Flooring
About This Home
As of April 2023Everyone wants a model home! This fabulous homes speaks for itself! featuring, high ceilings, formal living and dining combo. Office with French doors and glass inlets. Kitchen with center island, pantry closet, tile floors and back splash, and a butler's pantry for entertaining. Separate utility room with cabinets. Master bedroom with double vanity, garden tub, separate shower, and walk-in closet. Covered patio, beautiful landscaping with matured trees!
Last Agent to Sell the Property
Compass RE Texas, LLC License #0501717 Listed on: 03/27/2012

Home Details
Home Type
- Single Family
Est. Annual Taxes
- $7,799
Year Built
- 2003
HOA Fees
- $40 Monthly HOA Fees
Parking
- Attached Garage
Home Design
- House
- Slab Foundation
- Composition Shingle Roof
Interior Spaces
- 2,461 Sq Ft Home
- High Ceiling
Flooring
- Carpet
- Tile
Bedrooms and Bathrooms
- 3 Main Level Bedrooms
- Walk-In Closet
- 2 Full Bathrooms
Outdoor Features
- Covered patio or porch
Utilities
- Central Heating
- Heating System Uses Natural Gas
- Electricity To Lot Line
- Sewer in Street
Community Details
- Association fees include common insurance
- Visit Association Website
Listing and Financial Details
- 3% Total Tax Rate
Ownership History
Purchase Details
Home Financials for this Owner
Home Financials are based on the most recent Mortgage that was taken out on this home.Purchase Details
Purchase Details
Home Financials for this Owner
Home Financials are based on the most recent Mortgage that was taken out on this home.Similar Homes in the area
Home Values in the Area
Average Home Value in this Area
Purchase History
| Date | Type | Sale Price | Title Company |
|---|---|---|---|
| Deed | -- | None Listed On Document | |
| Warranty Deed | -- | Austin Title | |
| Warranty Deed | -- | Chicago Title |
Mortgage History
| Date | Status | Loan Amount | Loan Type |
|---|---|---|---|
| Previous Owner | $188,800 | New Conventional |
Property History
| Date | Event | Price | Change | Sq Ft Price |
|---|---|---|---|---|
| 04/03/2023 04/03/23 | Sold | -- | -- | -- |
| 03/14/2023 03/14/23 | Pending | -- | -- | -- |
| 03/09/2023 03/09/23 | For Sale | $620,000 | +153.1% | $252 / Sq Ft |
| 05/24/2012 05/24/12 | Sold | -- | -- | -- |
| 04/11/2012 04/11/12 | Pending | -- | -- | -- |
| 03/27/2012 03/27/12 | For Sale | $245,000 | -- | $100 / Sq Ft |
Tax History Compared to Growth
Tax History
| Year | Tax Paid | Tax Assessment Tax Assessment Total Assessment is a certain percentage of the fair market value that is determined by local assessors to be the total taxable value of land and additions on the property. | Land | Improvement |
|---|---|---|---|---|
| 2024 | $7,799 | $527,044 | $106,000 | $421,044 |
| 2023 | $8,576 | $491,040 | $0 | $0 |
| 2022 | $10,136 | $446,400 | $0 | $0 |
| 2021 | $10,594 | $405,818 | $83,000 | $351,680 |
| 2020 | $9,374 | $368,925 | $68,342 | $300,583 |
| 2019 | $8,980 | $343,388 | $64,949 | $278,439 |
| 2018 | $8,083 | $329,344 | $64,949 | $264,395 |
| 2017 | $8,584 | $325,156 | $60,700 | $264,456 |
| 2016 | $8,001 | $300,000 | $60,700 | $239,300 |
| 2015 | $6,523 | $275,524 | $50,000 | $240,480 |
| 2014 | $6,523 | $250,476 | $0 | $0 |
Agents Affiliated with this Home
-
Eric Peterson

Seller's Agent in 2023
Eric Peterson
Kopa Real Estate
(512) 791-7473
116 in this area
222 Total Sales
-
Jessica Licona

Buyer's Agent in 2023
Jessica Licona
eXp Realty, LLC
(512) 567-6091
8 in this area
207 Total Sales
-
Karen Hookstra

Seller's Agent in 2012
Karen Hookstra
Compass RE Texas, LLC
(512) 947-5284
1 in this area
37 Total Sales
-
Catherine Myers

Buyer's Agent in 2012
Catherine Myers
Copus Real Estate Group LLC
(512) 423-9349
1 in this area
48 Total Sales
Map
Source: Unlock MLS (Austin Board of REALTORS®)
MLS Number: 2102059
APN: R411448
- 14604 Ballyclarc Dr
- 10804 N Canoa Hills Trail
- 10920 Quarry Oaks Trail
- 15001 Banbridge Trail
- 14800 Banbridge Trail
- 10904 Quarry Oaks Trail
- 14504 Templemore Cove
- 14516 Wharton Park Trail
- 10733 Quarry Oaks Trail
- 14812 Avery Ranch Blvd Unit 72
- 11017 Casitas Dr
- 14320 Padbrook Park Cove
- 14400 Mowsbury Dr
- 10517 S Canoa Hills Trail
- 11224 Crazy Well Dr
- 14309 Mowsbury Dr
- 14815 Avery Ranch Blvd Unit 13F/1302
- 14815 Avery Ranch Blvd Unit 13E
- 14815 Avery Ranch Blvd Unit 3301
- 14815 Avery Ranch Blvd Unit 502
