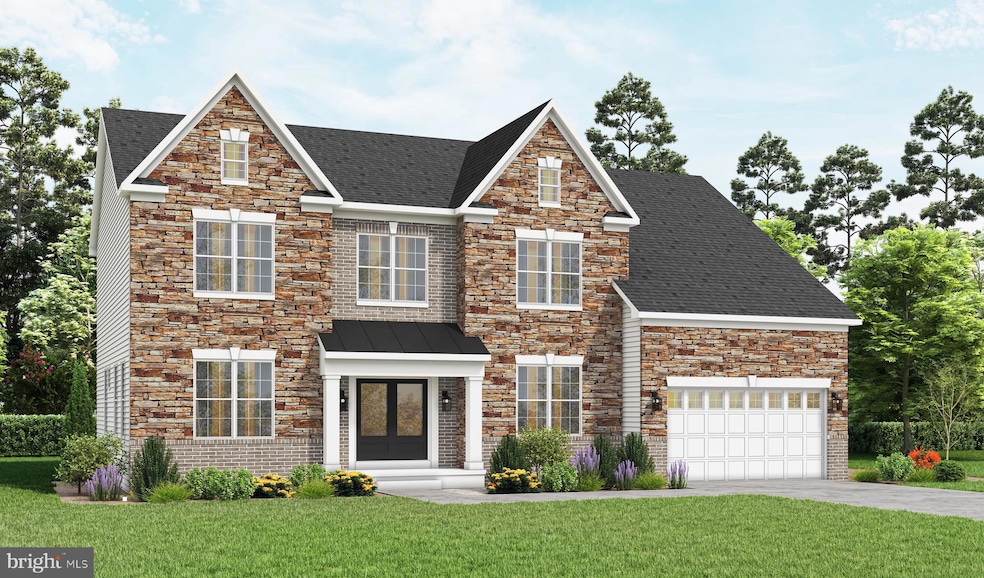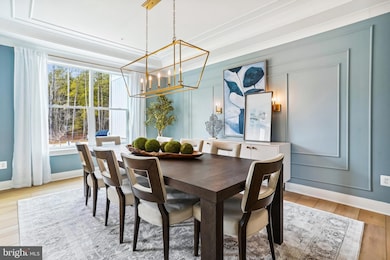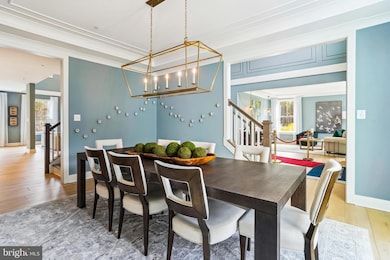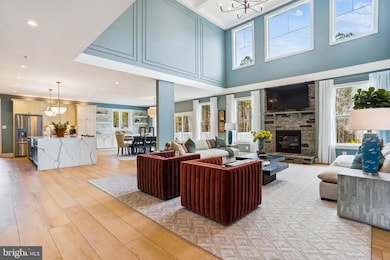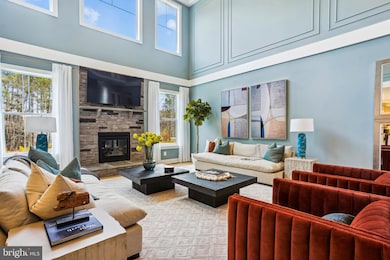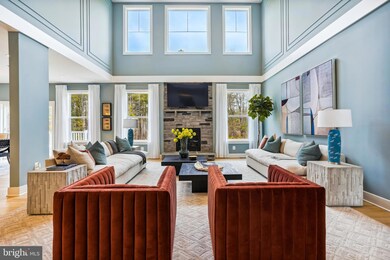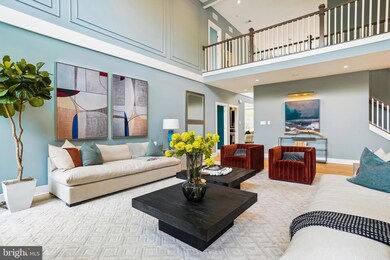14521 Danforth St Bowie, MD 20721
Woodmore NeighborhoodEstimated payment $5,259/month
Highlights
- New Construction
- Traditional Architecture
- Combination Kitchen and Living
- Open Floorplan
- Main Floor Bedroom
- Formal Dining Room
About This Home
Proposed new construction - Lexington II. Save big when you build on our homesite of the month! The Kingsport II is an updated version of our most popular and versatile estate home starting at 3,436 square feet, with options to expand up to 7,288 square feet of luxurious living space. The home can be built with a two or three car garage and is available in many elevations including traditional, brick and stone combination and craftsman styles. Inside, plenty of grand features await including a two-story foyer, two-story family room, optional in-law suite and multiple options to upgrade to a gourmet or chef's kitchen. A luxury owner's retreat can be designed with a sitting area, fireplace, multiple walk-in closets and our most exciting Caribbean or California spa bath. Design your basement for entertaining with options like a theater room, wet bar and a den or 5th bedroom. There are hundreds of ways to personalize this elegant home and make it your own. Photos of similar home are for representation only and may show options or upgrades not included in this home. See New Home Sales Consultant for a complete list of included features.
Listing Agent
(410) 774-1422 ncintron@carusohomes.com APEX Realty, LLC License #666563 Listed on: 11/24/2025
Home Details
Home Type
- Single Family
Est. Annual Taxes
- $747
Year Built
- Built in 2025 | New Construction
Lot Details
- 0.95 Acre Lot
- Property is in excellent condition
- Property is zoned RE
HOA Fees
- $61 Monthly HOA Fees
Parking
- 2 Car Direct Access Garage
- Front Facing Garage
- Garage Door Opener
- Driveway
Home Design
- Traditional Architecture
- Advanced Framing
- Blown-In Insulation
- Batts Insulation
- Architectural Shingle Roof
- Passive Radon Mitigation
- Low Volatile Organic Compounds (VOC) Products or Finishes
- Concrete Perimeter Foundation
- Copper Plumbing
- CPVC or PVC Pipes
Interior Spaces
- 3,436 Sq Ft Home
- Property has 2 Levels
- Open Floorplan
- Chair Railings
- Recessed Lighting
- Fireplace
- Double Pane Windows
- Insulated Windows
- Family Room Off Kitchen
- Combination Kitchen and Living
- Formal Dining Room
- Unfinished Basement
Kitchen
- Cooktop
- Built-In Microwave
- ENERGY STAR Qualified Refrigerator
- ENERGY STAR Qualified Dishwasher
- Stainless Steel Appliances
Flooring
- Carpet
- Ceramic Tile
- Vinyl
Bedrooms and Bathrooms
- 4 Bedrooms
- Main Floor Bedroom
Laundry
- Laundry on upper level
- Dryer
Eco-Friendly Details
- Energy-Efficient Windows with Low Emissivity
Utilities
- 90% Forced Air Heating and Cooling System
- 60 Gallon+ Coal Water Heater
- Private Sewer
Community Details
- $350 Capital Contribution Fee
- Built by Caruso Homes
- Fairview Manor Subdivision, Kingsport II Floorplan
Listing and Financial Details
- Tax Lot 53
- Assessor Parcel Number 17073760253
- $2,200 Front Foot Fee per year
Map
Home Values in the Area
Average Home Value in this Area
Tax History
| Year | Tax Paid | Tax Assessment Tax Assessment Total Assessment is a certain percentage of the fair market value that is determined by local assessors to be the total taxable value of land and additions on the property. | Land | Improvement |
|---|---|---|---|---|
| 2025 | $810 | $51,800 | $51,800 | -- |
| 2024 | $810 | $51,800 | $51,800 | -- |
| 2023 | $810 | $51,800 | $51,800 | $0 |
| 2022 | $3,057 | $207,400 | $207,400 | $0 |
| 2021 | $2,213 | $148,967 | $0 | $0 |
| 2020 | $1,370 | $90,533 | $0 | $0 |
| 2019 | $460 | $32,100 | $32,100 | $0 |
| 2018 | $526 | $32,100 | $32,100 | $0 |
| 2017 | $526 | $32,100 | $0 | $0 |
| 2016 | -- | $32,100 | $0 | $0 |
| 2015 | $446 | $32,100 | $0 | $0 |
| 2014 | $446 | $32,100 | $0 | $0 |
Property History
| Date | Event | Price | List to Sale | Price per Sq Ft |
|---|---|---|---|---|
| 11/24/2025 11/24/25 | For Sale | $999,990 | -- | $291 / Sq Ft |
Purchase History
| Date | Type | Sale Price | Title Company |
|---|---|---|---|
| Deed | $3,450,000 | Eagle Title | |
| Deed | $3,450,000 | Strategic National Title Gro | |
| Trustee Deed | $2,100,000 | Real Estate Title & Escrow L |
Mortgage History
| Date | Status | Loan Amount | Loan Type |
|---|---|---|---|
| Previous Owner | $4,000,000 | Commercial |
Source: Bright MLS
MLS Number: MDPG2184332
APN: 07-3760253
- 14511 Danforth St
- 14413 Derby Ridge Rd
- 3916 Diplomat Ave
- 14201 Tulip Reach Ct
- 14110 Hammermill Field Dr
- 15210 Endicott Dr
- 14517 London Ln
- 14003 Dawn Whistle Way
- 14005 Dawn Whistle Way
- 4300 Open Field Ct
- 3305 New Coach Ln
- 14917 London Ln
- 14939 London Ln
- 3404 Epic Gate
- 3424 Ephron Cir
- 3704 Church Rd
- 15610 Everglade Ln Unit E102
- 13934 Heatherstone Dr
- 15612 Everglade Ln Unit 404
- 15612 Everglade Ln Unit 106
- 14606 Dewey Ridge Ct
- 14909 Health Center Dr
- 15501 Empress Way
- 3504 Emperor Ct
- 3407 Everette Dr
- 3425 Elenoir Ct
- 2504 Korvale Ln
- 12604 Kemmerton Ln
- 15620 Everglade Ln Unit 302
- 15919 Elf Stone Ct
- 16021 English Oaks Ave
- 16010 Excalibur Rd
- 3631 Elder Oaks Blvd
- 4900 Earths Bounty Dr
- 14601 Dawn Ct Unit B1
- 2619 Kinderbrook Ln
- 15531 Peach Walker Dr
- 4011 Estevez Ct
- 12808 Portias Promise Dr
- 4812 Willes Vision Dr
Ask me questions while you tour the home.
