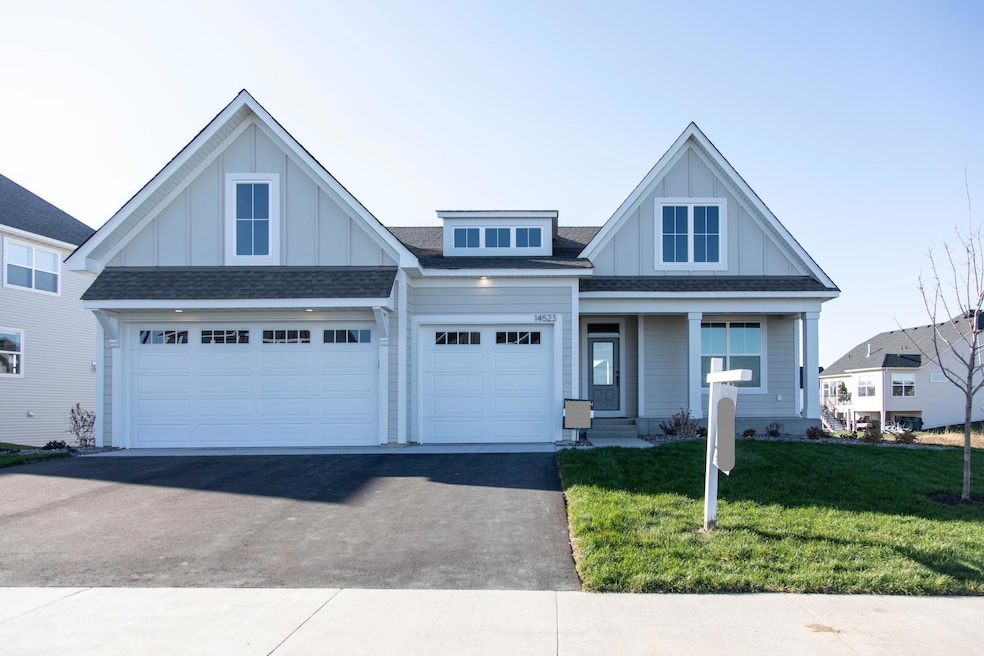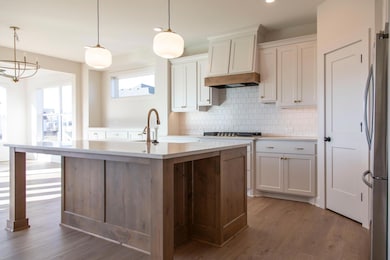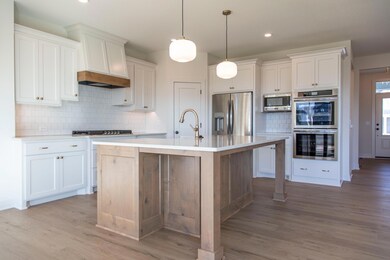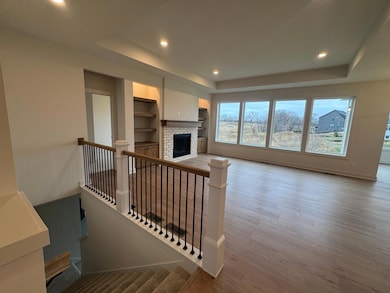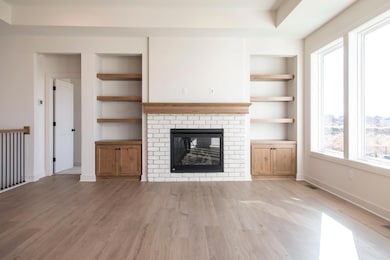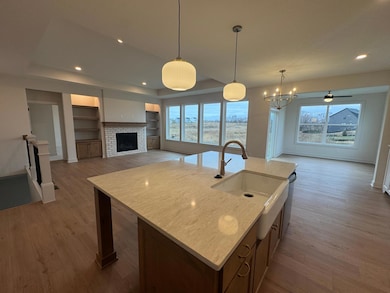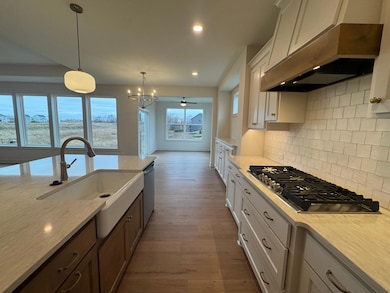14523 Kingsview Ln N Dayton, MN 55327
Estimated payment $4,131/month
Highlights
- New Construction
- Heated In Ground Pool
- Game Room
- Dayton Elementary School Rated A-
- Clubhouse
- Home Gym
About This Home
Discover the Remington, a stunning one-story rambler home built by Hanson Builders, designed for both comfort and style with a fully finished lower level. This property includes all appliances, sod, landscaping, and irrigation. The main floor features two bedrooms two bathrooms an inviting open layout with a cozy gas fireplace, perfect for relaxing or entertaining. Located in Dayton the Riverwalk community includes a completed pool and clubhouse! Walking/biking nature trails throughout, city park/play area, basketball hoop, AND Pickleball courts! Local Builder that warranties their own homes and have for over 45 years in business. There are several 4 car garage homes and a great variety of lots to choose from. Many are private, walk-outs surrounded by mature trees.
Home Details
Home Type
- Single Family
Est. Annual Taxes
- $500
Year Built
- Built in 2025 | New Construction
Lot Details
- 0.31 Acre Lot
- Few Trees
HOA Fees
- $49 Monthly HOA Fees
Parking
- 3 Car Attached Garage
- Garage Door Opener
Home Design
- Vinyl Siding
Interior Spaces
- 1-Story Property
- Gas Fireplace
- Family Room
- Living Room with Fireplace
- Dining Room
- Game Room
- Home Gym
Kitchen
- Double Oven
- Cooktop
- Microwave
- Freezer
- Dishwasher
- Disposal
Bedrooms and Bathrooms
- 4 Bedrooms
Laundry
- Dryer
- Washer
Finished Basement
- Drainage System
- Sump Pump
- Drain
- Basement Storage
Utilities
- Forced Air Heating and Cooling System
- Vented Exhaust Fan
- Gas Water Heater
- Cable TV Available
Additional Features
- Air Exchanger
- Heated In Ground Pool
- Sod Farm
Listing and Financial Details
- Property Available on 11/6/25
Community Details
Overview
- Association fees include professional mgmt, recreation facility, shared amenities
- Sharper Mgmt Association, Phone Number (952) 224-4775
- Built by HANSON BUILDERS INC
- Riverwalk Subdivision
Amenities
- Clubhouse
Recreation
- Community Pool
Map
Home Values in the Area
Average Home Value in this Area
Property History
| Date | Event | Price | List to Sale | Price per Sq Ft |
|---|---|---|---|---|
| 07/11/2025 07/11/25 | Price Changed | $765,000 | -0.8% | $245 / Sq Ft |
| 05/14/2025 05/14/25 | For Sale | $771,053 | -- | $247 / Sq Ft |
Source: NorthstarMLS
MLS Number: 6720923
- 14526 Kingsview Ln N
- 14518 Kingsview Ln N
- 14538 Kingsview Ln N
- 14820 145th Ct N
- 14550 Kingsview Ln N
- 14562 Kingsview Ln N
- 14426 Kingsview Ln N
- Kendall Plan at Riverwalk - Classic Collection
- Aurora Plan at Riverwalk - Classic Collection
- Weston Sport Plan at Riverwalk
- Bonneville Plan at Riverwalk
- Superior Sport Plan at Riverwalk
- Abbott Plan at Riverwalk - Classic Collection
- Leo Plan at Riverwalk
- Hillcrest Plan at Riverwalk
- Remington Plan at Riverwalk
- St. Croix Plan at Riverwalk - Classic Collection
- Eveleth Plan at Riverwalk - Classic Collection
- Sycamore II Plan at Riverwalk
- Victoria Plan at Riverwalk
- 7600-7700 Sunwood Dr NW
- 7087 139th Ave NW
- 7545 Sunwood Dr NW
- 14529 Willemite St NW
- 14450 Rhinestone St NW
- 7555 145th Ave NW
- 7344 146th Ave NW
- 14583 Olivine Terrace NW
- 15240 Kangaroo St NW
- 18150 County St
- 2901 Cutters Grove Ave
- 5971 143rd Ln NW
- 1306 Dayton Rd
- 6540 153rd Way NW
- 2618 Cutters Grove Ave
- 13664 Ringneck Way
- 820 W Main St
- 14320 Dysprosium St NW
- 5590 148th Ln NW
- 14351 Dysprosium St NW
