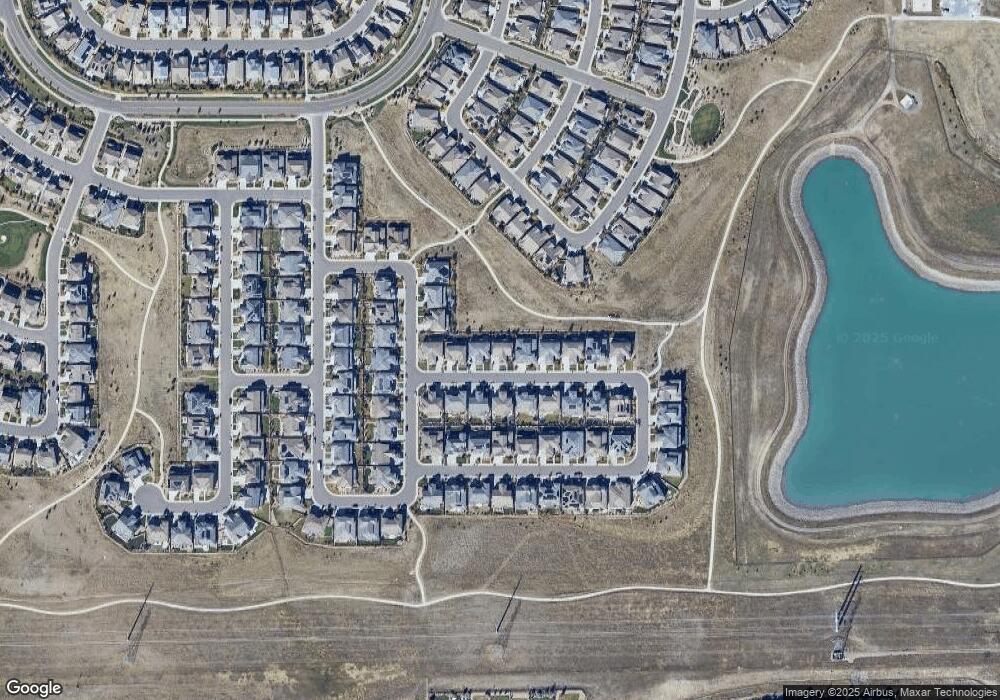14524 Tango Loop Parker, CO 80134
Stepping Stone NeighborhoodEstimated Value: $1,157,000 - $1,345,000
5
Beds
6
Baths
4,331
Sq Ft
$287/Sq Ft
Est. Value
About This Home
This home is located at 14524 Tango Loop, Parker, CO 80134 and is currently estimated at $1,243,850, approximately $287 per square foot. 14524 Tango Loop is a home located in Douglas County with nearby schools including Prairie Crossing Elementary School, Sierra Middle School, and Chaparral High School.
Ownership History
Date
Name
Owned For
Owner Type
Purchase Details
Closed on
Aug 20, 2020
Sold by
Stordahl Todd A and Stordahl Suzanne L
Bought by
Feldman Joshua R and Feldman Michelle M
Current Estimated Value
Home Financials for this Owner
Home Financials are based on the most recent Mortgage that was taken out on this home.
Original Mortgage
$760,000
Interest Rate
2.9%
Mortgage Type
New Conventional
Purchase Details
Closed on
May 18, 2018
Sold by
Shea Homes Limited Partership
Bought by
Stordahl Todd A and Stordahl Suzanne L
Home Financials for this Owner
Home Financials are based on the most recent Mortgage that was taken out on this home.
Original Mortgage
$400,000
Interest Rate
4.25%
Mortgage Type
Adjustable Rate Mortgage/ARM
Create a Home Valuation Report for This Property
The Home Valuation Report is an in-depth analysis detailing your home's value as well as a comparison with similar homes in the area
Home Values in the Area
Average Home Value in this Area
Purchase History
| Date | Buyer | Sale Price | Title Company |
|---|---|---|---|
| Feldman Joshua R | $950,000 | Guardian Title | |
| Stordahl Todd A | $695,600 | Fidelity National Title Guar |
Source: Public Records
Mortgage History
| Date | Status | Borrower | Loan Amount |
|---|---|---|---|
| Previous Owner | Feldman Joshua R | $760,000 | |
| Previous Owner | Stordahl Todd A | $400,000 |
Source: Public Records
Tax History
| Year | Tax Paid | Tax Assessment Tax Assessment Total Assessment is a certain percentage of the fair market value that is determined by local assessors to be the total taxable value of land and additions on the property. | Land | Improvement |
|---|---|---|---|---|
| 2025 | $10,220 | $68,700 | $12,360 | $56,340 |
| 2024 | $10,220 | $87,630 | $11,140 | $76,490 |
| 2023 | $10,297 | $87,630 | $11,140 | $76,490 |
| 2022 | $7,247 | $54,880 | $7,510 | $47,370 |
| 2021 | $7,496 | $54,880 | $7,510 | $47,370 |
| 2020 | $7,056 | $52,990 | $9,530 | $43,460 |
| 2019 | $7,125 | $52,990 | $9,530 | $43,460 |
| 2018 | $2,296 | $16,420 | $8,340 | $8,080 |
| 2017 | $3,400 | $23,630 | $23,630 | $0 |
| 2016 | $1,047 | $60 | $60 | $0 |
Source: Public Records
Map
Nearby Homes
- 14589 Hagus Place
- 14807 Haley Ave
- 14101 Yellow Tip Dr
- 14418 Double Dutch Cir
- 15098 Gladshine Dr
- 11066 Shining Star Cir
- 11073 Shining Star Cir
- 14756 Estonian Ave
- 11545 S Flower Mound Way
- 11561 S Flower Mound Way
- 15514 E Flower Mound Place
- 10867 Mcharg Ct
- 14027 Touchstone St
- 14852 Pepper Pike Place
- 10934 Touchstone Loop
- 15217 Yellowthroat St
- 10776 Hillsboro Cir
- 10785 Hillsboro Cir
- 10738 Tomboy Dr
- 10730 Tomboy Dr
- 14532 Tango Loop
- 14516 Tango Loop
- 14540 Tango Loop
- 14508 Tango Loop
- 14525 Tango Loop
- 14533 Tango Loop
- 14517 Tango Loop
- 14509 Tango Loop
- 14541 Tango Loop
- 14546 Tango Loop
- 14500 Tango Loop
- 11334 Tango Trail
- 11322 Tango Trail
- 14547 Tango Loop
- 14501 Tango Loop
- 14550 Tango Loop
- 14625 Tango Loop
- 14633 Tango Loop
- 14619 Tango Loop
- 11312 Trail Ct
