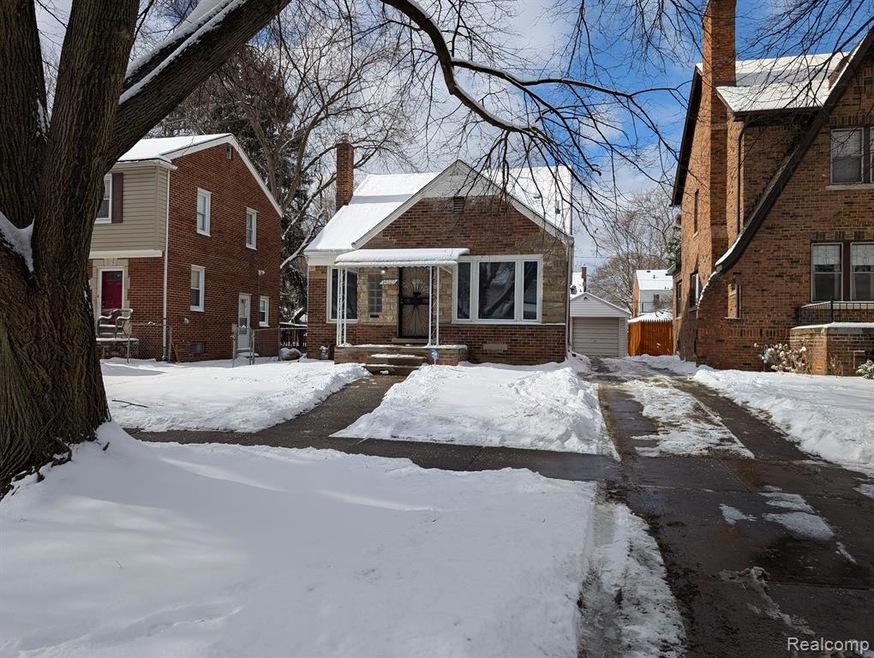
$182,500
- 3 Beds
- 1.5 Baths
- 1,554 Sq Ft
- 14955 Penrod St
- Detroit, MI
This charming Tudor in Rosedale Park blends classic character with modern updates! A welcoming front porch leads into an inviting foyer and light-filled living room featuring a cozy fireplace, gorgeous hardwood floors, coved ceilings, and elegant arched passageways. The traditional dining room is perfect for gatherings and opens through French doors to a bright enclosed back porch. The updated
Jim Shaffer Good Company
