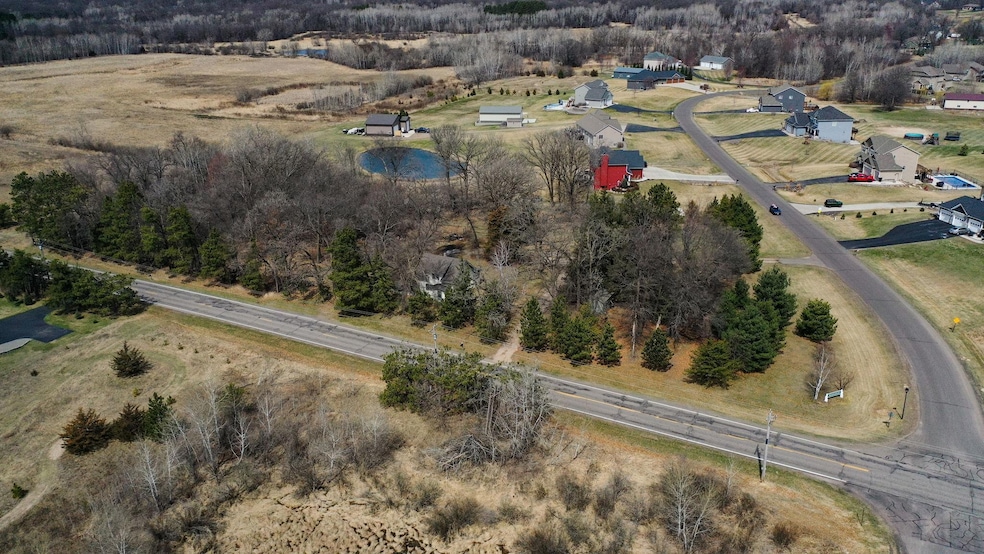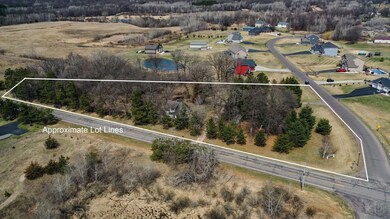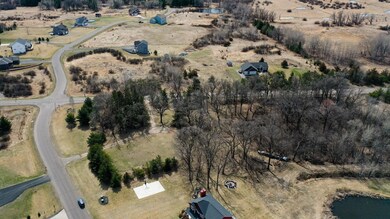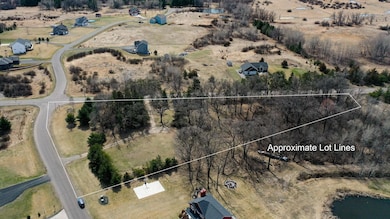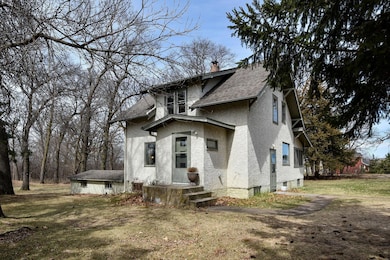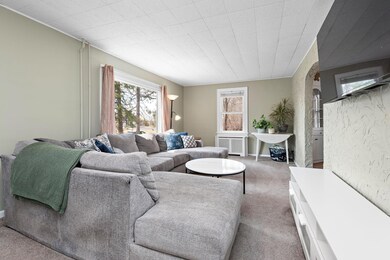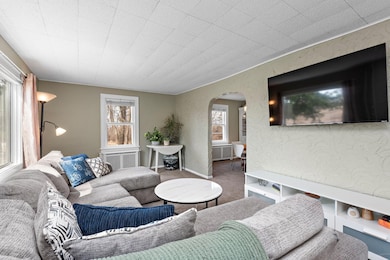
14528 209th Ave NW Elk River, MN 55330
Highlights
- 112,820 Sq Ft lot
- Front Porch
- Living Room
- The kitchen features windows
- 1 Car Attached Garage
- Storage Room
About This Home
As of May 2025** HERE IT IS!! ** Want to live in the country with some land? Welcome to your new Country Home! ** Don't miss this charming farmhouse that sits on this beautiful 2.5+ acre private wooded lot with lots of mature trees! ** Lots of room to play and roam! ** Well Maintained inside and outside ** Stucco Exterior ** Nice front porch / Sun Room ** Updated Kitchen with newer dishwasher, stainless steel range and microwave ** Large main floor Living Room with lots of windows and where you can enjoy some family and TV time! ** Main Floor Laundry with Newer washer and Dryer and 3/4 Bath with granite countertops ** Dining Room has nice natural lighting ** 3 bedrooms all on the same level with Full Bathroom on upper level ** Recent Updates here includes New Water Treatment System and Reverse Osmosis system ** Unfinished Lower Level awaiting you to finish or use as you wish! ** Attached Garage with large half circle driveway with two access points for each street ** Storage Shed ** With limited inventory, this one is sure to sell quickly **
Home Details
Home Type
- Single Family
Est. Annual Taxes
- $3,192
Year Built
- Built in 1910
Lot Details
- 2.59 Acre Lot
- Lot Dimensions are 676x30x619x223x102
- Irregular Lot
HOA Fees
- $25 Monthly HOA Fees
Parking
- 1 Car Attached Garage
- Tuck Under Garage
- Garage Door Opener
Home Design
- Architectural Shingle Roof
Interior Spaces
- 1,556 Sq Ft Home
- 1.5-Story Property
- Family Room
- Living Room
- Storage Room
- Unfinished Basement
- Basement Fills Entire Space Under The House
Kitchen
- Range
- Microwave
- Dishwasher
- The kitchen features windows
Bedrooms and Bathrooms
- 3 Bedrooms
Laundry
- Dryer
- Washer
Outdoor Features
- Front Porch
Utilities
- Hot Water Heating System
- Boiler Heating System
- 100 Amp Service
- Water Filtration System
- Well
- Drilled Well
- Septic System
Community Details
- Association fees include trash
- Meadowbrook HOA, Phone Number (763) 286-1152
- Meadowbrook Subdivision
Listing and Financial Details
- Assessor Parcel Number 10005420105
Ownership History
Purchase Details
Home Financials for this Owner
Home Financials are based on the most recent Mortgage that was taken out on this home.Purchase Details
Home Financials for this Owner
Home Financials are based on the most recent Mortgage that was taken out on this home.Purchase Details
Home Financials for this Owner
Home Financials are based on the most recent Mortgage that was taken out on this home.Purchase Details
Similar Homes in Elk River, MN
Home Values in the Area
Average Home Value in this Area
Purchase History
| Date | Type | Sale Price | Title Company |
|---|---|---|---|
| Warranty Deed | $315,000 | Results Title | |
| Warranty Deed | $257,000 | Sherburne County Abstract & | |
| Warranty Deed | $166,000 | Sherburne County Abstract & | |
| Quit Claim Deed | $81,600 | None Available |
Mortgage History
| Date | Status | Loan Amount | Loan Type |
|---|---|---|---|
| Open | $283,500 | New Conventional | |
| Previous Owner | $205,600 | Construction | |
| Previous Owner | $157,700 | New Conventional |
Property History
| Date | Event | Price | Change | Sq Ft Price |
|---|---|---|---|---|
| 05/20/2025 05/20/25 | Sold | $315,000 | 0.0% | $202 / Sq Ft |
| 05/03/2025 05/03/25 | Off Market | $315,000 | -- | -- |
| 04/23/2025 04/23/25 | For Sale | $325,000 | -- | $209 / Sq Ft |
Tax History Compared to Growth
Tax History
| Year | Tax Paid | Tax Assessment Tax Assessment Total Assessment is a certain percentage of the fair market value that is determined by local assessors to be the total taxable value of land and additions on the property. | Land | Improvement |
|---|---|---|---|---|
| 2024 | $3,298 | $308,900 | $158,700 | $150,200 |
| 2023 | $3,246 | $315,500 | $164,800 | $150,700 |
| 2022 | $2,836 | $296,300 | $143,900 | $152,400 |
| 2020 | $2,372 | $202,100 | $82,500 | $119,600 |
| 2019 | $1,926 | $193,000 | $75,800 | $117,200 |
| 2018 | $1,824 | $177,000 | $70,600 | $106,400 |
| 2017 | $1,640 | $163,300 | $67,100 | $96,200 |
| 2016 | $1,584 | $150,500 | $62,200 | $88,300 |
| 2015 | $1,676 | $119,500 | $49,700 | $69,800 |
| 2014 | $1,648 | $128,900 | $53,700 | $75,200 |
| 2013 | -- | $119,400 | $46,000 | $73,400 |
Agents Affiliated with this Home
-
Brian Leonard

Seller's Agent in 2025
Brian Leonard
RE/MAX Results
(612) 388-7653
4 in this area
293 Total Sales
-
Kimberly Gilmore-Halgren

Buyer's Agent in 2025
Kimberly Gilmore-Halgren
Kris Lindahl Real Estate
(832) 722-8183
1 in this area
76 Total Sales
Map
Source: NorthstarMLS
MLS Number: 6654826
APN: 10-542-0105
- 21101 145th St NW
- 15110 212th Ave NW
- 20418 Meadowvale Rd NW
- 14931 203rd Ave NW
- 20382 Salem St NW
- 20136 County Road 72
- 20386 151st St NW
- 20331 Salem St NW
- 20469 Salem St NW
- 14101 202nd Ave NW
- 13923 Ranch Rd NW
- 15701 209th Ave NW
- 21327 Joplin St NW
- 20072 Lander St NW
- 19632 County Road 35
- 21271 Elk Lake Rd NW
- 20749 Fresno St NW
- 20401 Elk Lake Rd NW
- 20842 Concord St NW
- 21750 Elk Lake Rd NW
