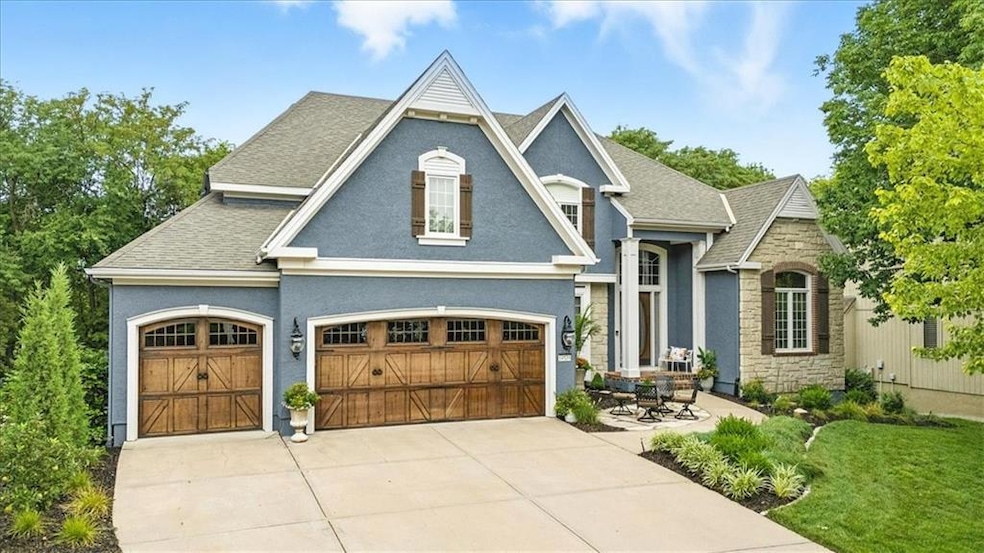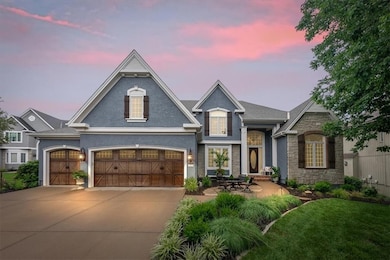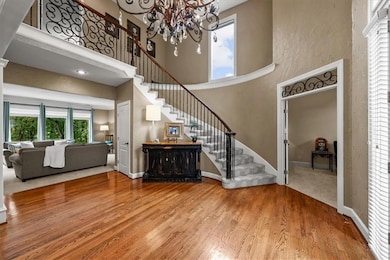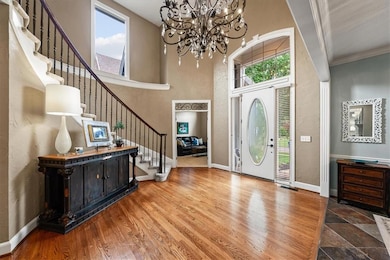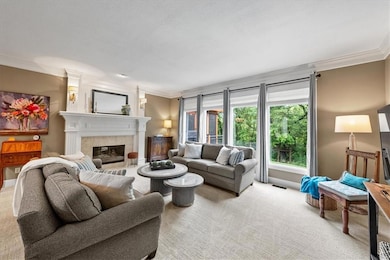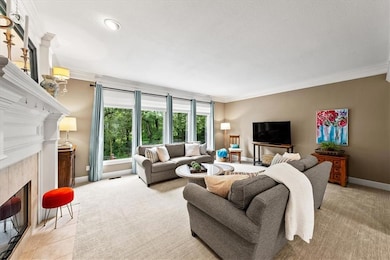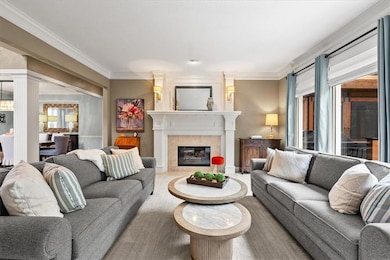
14528 Mastin St Overland Park, KS 66221
South Overland Park NeighborhoodEstimated payment $5,638/month
Highlights
- Home Theater
- Spa
- Living Room with Fireplace
- Harmony Elementary School Rated A+
- Deck
- Hearth Room
About This Home
Exceptional Brookhighland Retreat on a Premier Cul-de-Sac Lot.
Tucked away on an A+ lot on a peaceful cul-de-sac in highly coveted Brookhighland, this stunning Lambie-Geer two-story offers complete privacy and luxurious living at every turn. With four spacious bedrooms upstairs with bath access—and a fifth bedroom in the walk-out lower level, this home effortlessly accommodates families of all sizes.
The expansive primary suite is a true sanctuary, featuring a cozy fireplace, spa-inspired bath, oversized walk-in closet, private sitting area, and its own secluded deck overlooking a beautifully wooded backyard. Access the second floor from the beautiful foyer staircase or the private staircase off the hearth kitchen.
On the main level, you'll find a chef’s hearth kitchen with stainless appliances, double oven and large pantry, an elegant formal dining room, a large great room with floor-to-ceiling windows overlooking the treed lot, an office with French doors, and a generous laundry/mudroom—all anchored by a showstopping screened porch perfect for morning coffee or evening relaxation.
The walk-out lower level is designed for fun and functionality, offering a spacious rec room, media room with wet bar, fifth bedroom, full bath, exercise space, and access to a covered patio complete with hot tub and sport court. The garage features a professional-grade storage system—an organization lover’s dream you won’t want to miss. Situated in the award-winning Blue Valley School District and enjoying the amenities of a neighborhood pool and play area, this exceptional home strikes the perfect balance of elegance, comfort, and everyday enjoyment.
Listing Agent
ReeceNichols - Overland Park Brokerage Phone: 913-269-4786 License #SP00222412 Listed on: 07/18/2025

Home Details
Home Type
- Single Family
Est. Annual Taxes
- $8,800
Year Built
- Built in 2000
Lot Details
- 0.31 Acre Lot
- Side Green Space
- Cul-De-Sac
- Sprinkler System
HOA Fees
- $92 Monthly HOA Fees
Parking
- 3 Car Attached Garage
- Front Facing Garage
Home Design
- Traditional Architecture
- Composition Roof
- Stone Trim
- Stucco
Interior Spaces
- 2-Story Property
- Wet Bar
- Ceiling Fan
- Mud Room
- Great Room
- Family Room
- Living Room with Fireplace
- 3 Fireplaces
- Formal Dining Room
- Home Theater
- Home Office
- Recreation Room
- Loft
- Home Gym
Kitchen
- Hearth Room
- Eat-In Kitchen
- Double Oven
- Built-In Electric Oven
- Dishwasher
- Stainless Steel Appliances
- Kitchen Island
Flooring
- Wood
- Carpet
- Tile
Bedrooms and Bathrooms
- 5 Bedrooms
- Walk-In Closet
- Double Vanity
- Shower Only
- Spa Bath
Laundry
- Laundry Room
- Laundry on main level
Finished Basement
- Basement Fills Entire Space Under The House
- Bedroom in Basement
Outdoor Features
- Spa
- Deck
- Enclosed Patio or Porch
- Playground
Schools
- Harmony Elementary School
- Blue Valley Nw High School
Utilities
- Forced Air Heating and Cooling System
Listing and Financial Details
- Exclusions: See Seller Disclosure
- Assessor Parcel Number NP07080000 0024
- $0 special tax assessment
Community Details
Overview
- Brookhighland Subdivision
Recreation
- Community Pool
- Trails
Map
Home Values in the Area
Average Home Value in this Area
Tax History
| Year | Tax Paid | Tax Assessment Tax Assessment Total Assessment is a certain percentage of the fair market value that is determined by local assessors to be the total taxable value of land and additions on the property. | Land | Improvement |
|---|---|---|---|---|
| 2024 | $8,800 | $85,273 | $20,860 | $64,413 |
| 2023 | $8,867 | $84,813 | $20,860 | $63,953 |
| 2022 | $7,699 | $72,370 | $20,860 | $51,510 |
| 2021 | $7,263 | $64,975 | $16,677 | $48,298 |
| 2020 | $7,127 | $63,319 | $14,491 | $48,828 |
| 2019 | $7,139 | $62,077 | $12,603 | $49,474 |
| 2018 | $7,274 | $61,997 | $12,603 | $49,394 |
| 2017 | $7,118 | $59,582 | $12,603 | $46,979 |
| 2016 | $6,837 | $57,190 | $12,603 | $44,587 |
| 2015 | $6,937 | $57,753 | $12,603 | $45,150 |
| 2013 | -- | $55,545 | $12,603 | $42,942 |
Property History
| Date | Event | Price | Change | Sq Ft Price |
|---|---|---|---|---|
| 07/27/2025 07/27/25 | Pending | -- | -- | -- |
| 07/24/2025 07/24/25 | For Sale | $885,000 | -- | $156 / Sq Ft |
Purchase History
| Date | Type | Sale Price | Title Company |
|---|---|---|---|
| Sheriffs Deed | $521,413 | -- | |
| Corporate Deed | -- | Security Land Title Company |
Mortgage History
| Date | Status | Loan Amount | Loan Type |
|---|---|---|---|
| Closed | $243,520 | Unknown | |
| Previous Owner | $362,379 | No Value Available |
About the Listing Agent

If you are looking for a committed, Understanding, Enthusiastic, Full Time Real Estate Professional, you are at the right place. Rita is ready to begin working for you and your family to make your real estate experience successful!
She has two passions in my life - her children and her Real Estate business. Whether you are buying or selling a home, she commits 110% to all of your needs, wants and expectations.
Rita will provide you with the exceptional real estate service you
Rita's Other Listings
Source: Heartland MLS
MLS Number: 2563936
APN: NP07080000-0024
- 14504 Perry St
- 9911 W 145th Ct
- 9800 W 147th St
- 14713 Knox St
- 9905 W 144th St
- 14620 Hayes St
- 10819 W 143rd Terrace
- 10300 W 142nd St
- 10675 W 142nd Terrace
- 11110 W 146th Terrace
- Westminster Plan at Villas of Avalon
- Coventry Plan at Villas of Avalon
- Camelot Plan at Villas of Avalon
- 10303 W 151st Terrace
- Windsor Plan at Chapel Hill
- Bristol Plan at Chapel Hill
- 10401 W 151st St
- 10725 W 142nd St
- 10311 W 151st Terrace
- 9801 W 152nd St
