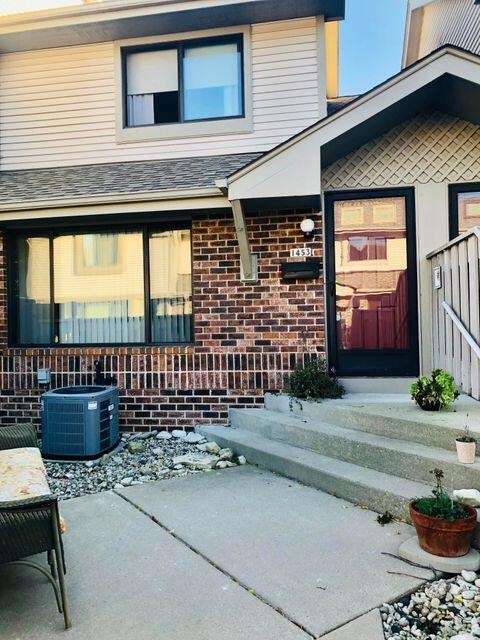
1453 28th Ct Unit 1453 Kenosha, WI 53140
Parkside NeighborhoodEstimated Value: $207,815 - $219,000
Highlights
- Clubhouse
- 2 Car Attached Garage
- Bathtub with Shower
- Community Pool
- Walk-In Closet
- Forced Air Heating System
About This Home
As of November 2021Unique 2 story town home featuring hardwood floors, spacious kitchen, and 2 huge bedrooms with dual entry bath and walk in closets! Finished lower level rec room and an attached 2 car garage. No one above or below you! Pool & Clubhouse add to the enjoyment!
Last Agent to Sell the Property
Berkshire Hathaway Home Services Epic Real Estate License #76492-94 Listed on: 09/30/2021

Last Buyer's Agent
Barry Andersen
Coldwell Banker Realty License #56119-90
Property Details
Home Type
- Condominium
Est. Annual Taxes
- $2,606
Year Built
- Built in 1994
Lot Details
- 6
HOA Fees
- $273 Monthly HOA Fees
Parking
- 2 Car Attached Garage
Home Design
- Brick Exterior Construction
- Vinyl Siding
Interior Spaces
- 1,300 Sq Ft Home
- 2-Story Property
- Basement Fills Entire Space Under The House
Kitchen
- Microwave
- Dishwasher
- Disposal
Bedrooms and Bathrooms
- 2 Bedrooms
- Primary Bedroom Upstairs
- Walk-In Closet
- Dual Entry to Primary Bathroom
- Bathtub with Shower
Laundry
- Dryer
- Washer
Schools
- Bose Elementary School
- Bullen Middle School
- Bradford High School
Utilities
- Forced Air Heating System
- Heating System Uses Natural Gas
Community Details
Overview
- 132 Units
- Birchwood Condos
Amenities
- Clubhouse
Recreation
- Community Pool
Pet Policy
- Pets Allowed
Ownership History
Purchase Details
Home Financials for this Owner
Home Financials are based on the most recent Mortgage that was taken out on this home.Purchase Details
Home Financials for this Owner
Home Financials are based on the most recent Mortgage that was taken out on this home.Purchase Details
Home Financials for this Owner
Home Financials are based on the most recent Mortgage that was taken out on this home.Purchase Details
Similar Homes in Kenosha, WI
Home Values in the Area
Average Home Value in this Area
Purchase History
| Date | Buyer | Sale Price | Title Company |
|---|---|---|---|
| Coleman Cheryl | $160,000 | None Available | |
| Smallwood Linda | $135,000 | None Available | |
| Palmer David B | $90,800 | -- | |
| The Krimmel Fam Revoc Trust | $130,000 | -- |
Mortgage History
| Date | Status | Borrower | Loan Amount |
|---|---|---|---|
| Previous Owner | Smallwood Linda | $125,000 | |
| Previous Owner | Palmer David B | $86,250 |
Property History
| Date | Event | Price | Change | Sq Ft Price |
|---|---|---|---|---|
| 11/18/2021 11/18/21 | Sold | $160,000 | 0.0% | $123 / Sq Ft |
| 10/14/2021 10/14/21 | Pending | -- | -- | -- |
| 09/30/2021 09/30/21 | For Sale | $160,000 | -- | $123 / Sq Ft |
Tax History Compared to Growth
Tax History
| Year | Tax Paid | Tax Assessment Tax Assessment Total Assessment is a certain percentage of the fair market value that is determined by local assessors to be the total taxable value of land and additions on the property. | Land | Improvement |
|---|---|---|---|---|
| 2024 | $2,550 | $104,600 | $9,000 | $95,600 |
| 2023 | $2,573 | $104,600 | $9,000 | $95,600 |
| 2022 | $2,573 | $104,600 | $9,000 | $95,600 |
| 2021 | $2,660 | $104,600 | $9,000 | $95,600 |
| 2020 | $2,709 | $104,600 | $9,000 | $95,600 |
| 2019 | $2,618 | $104,600 | $9,000 | $95,600 |
| 2018 | $2,569 | $86,200 | $9,000 | $77,200 |
| 2017 | $2,310 | $86,200 | $9,000 | $77,200 |
| 2016 | $2,263 | $86,200 | $9,000 | $77,200 |
| 2015 | $2,399 | $88,000 | $9,000 | $79,000 |
| 2014 | $2,387 | $88,000 | $9,000 | $79,000 |
Agents Affiliated with this Home
-
AJ Swartz

Seller's Agent in 2021
AJ Swartz
Berkshire Hathaway Home Services Epic Real Estate
(262) 818-0765
3 in this area
180 Total Sales
-
B
Buyer's Agent in 2021
Barry Andersen
Coldwell Banker Realty
Map
Source: Metro MLS
MLS Number: 1765923
APN: 07-222-13-153-032
- 1448 29th Ct Unit 210
- 1372 30th Ave Unit 9C
- 2800 16th St
- 1696 30th Ct Unit 330
- 1464 20th Ave
- 1111 25th Ave Unit 31
- 1771 30th Ave
- 3446 16th Place
- Lt1 25th Ave
- 2208 11th St
- 514 Wood Rd
- 1915 30th Ave
- 1515 16th Ave
- 1671 Birch Rd
- 2031 30th Ave
- 1434 43rd Ave
- 2910 21st St Unit B
- 1595 43rd Ave
- 2912 21st St Unit B
- 2912 21st St Unit A
- 1456 28th Ct Unit 1456
- 1454 28th Ct Unit 1454
- 1452 28th Ct Unit 1452
- 1450 28th Ct Unit 1450
- 1470 28th Ct Unit 1470
- 1468 28th Ct Unit 1468
- 1466 28th Ct Unit 1466
- 1473 28th Ct Unit 1473
- 1471 28th Ct Unit 1471
- 1469 28th Ct Unit 1469
- 1467 28th Ct Unit 1467
- 1465 28th Ct Unit 1465
- 1463 28th Ct Unit 1463
- 1461 28th Ct Unit 1461
- 1459 28th Ct Unit 1459
- 1457 28th Ct Unit 1457
- 1455 28th Ct Unit 1455
- 1453 28th Ct Unit 1453
- 1451 28th Ct Unit 1451
- 1445 28th Ct Unit 1445
