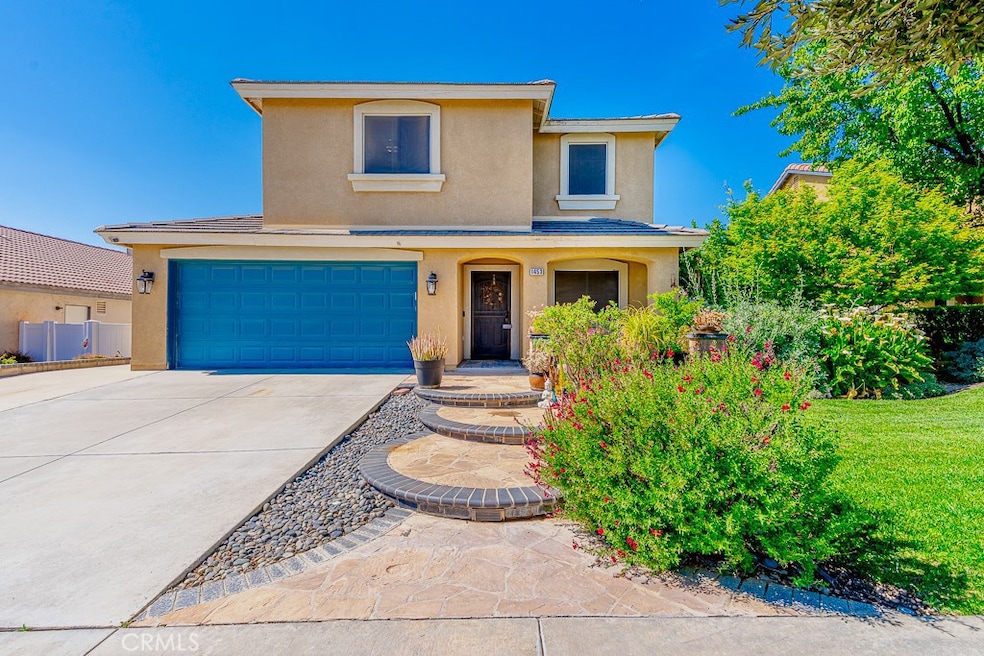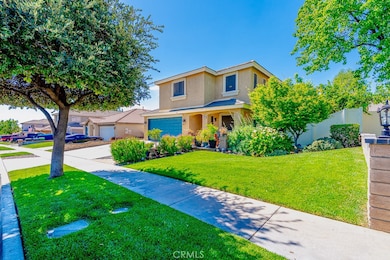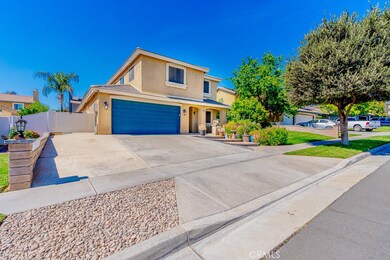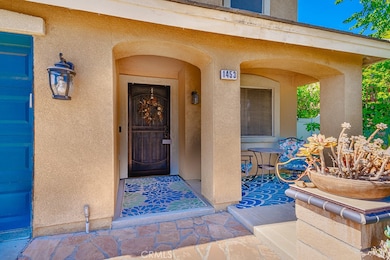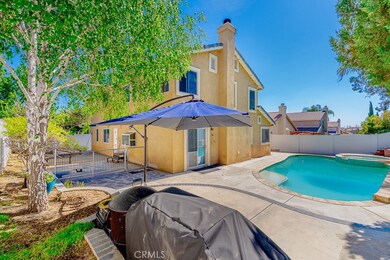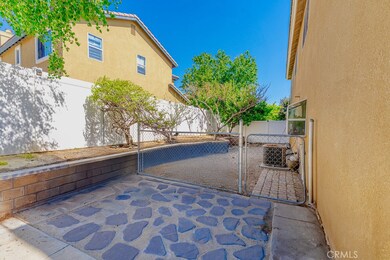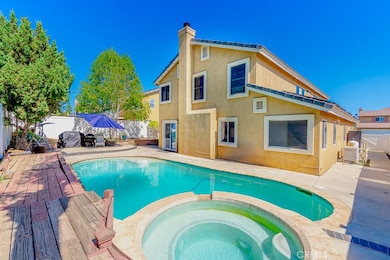
1453 Augusta St Beaumont, CA 92223
Highlights
- In Ground Pool
- Primary Bedroom Suite
- Mountain View
- Brookside Elementary School Rated 9+
- Open Floorplan
- Main Floor Bedroom
About This Home
As of July 2025This beautifully upgraded 5-bedroom, 3-bathroom home offers the ideal blend of space, comfort, and style—all nestled in the highly desirable Oak Valley community with NO HOA fees!
Step inside and fall in love with the versatile floor plan, featuring a convenient main-floor bedroom and full bathroom, perfect for guests, in-laws, or a home office. The recently updated kitchen shines with modern finishes, and ample counter space, ready for all your cooking and entertaining needs.
As you move outside, get ready to enjoy endless summer nights in your private backyard retreat—complete with a sparkling in-ground pool and spa, beuatiful landscaping, fruit trees and plenty of space to relax or host gatherings.
Additional upgrades include solar, a new electrical panel, to help keep your utility bills low while enjoying year-round comfort.
All of this is located in one of Oak Valley’s most charming neighborhoods—quiet, well-maintained, and full of pride of ownership, yet without the added HOA costs. This is truly one of the best-priced homes in the area, offering unbeatable value in a location that feels like home the moment you arrive.
Don’t miss this incredible opportunity—schedule your showing today and make 1453 Augusta your next address!
Last Agent to Sell the Property
COLDWELL BANKER KIVETT-TEETERS Brokerage Phone: 909-797-1151 License #01314481 Listed on: 04/11/2025

Co-Listed By
COLDWELL BANKER KIVETT-TEETERS Brokerage Phone: 909-797-1151 License #02167733
Home Details
Home Type
- Single Family
Est. Annual Taxes
- $5,463
Year Built
- Built in 2003
Lot Details
- 6,098 Sq Ft Lot
- Southeast Facing Home
- Landscaped
- Front and Back Yard Sprinklers
- Lawn
- Back and Front Yard
Parking
- 2 Car Attached Garage
- Parking Available
- Front Facing Garage
- Driveway Up Slope From Street
Property Views
- Mountain
- Neighborhood
Home Design
- Turnkey
- Permanent Foundation
- Slab Foundation
- Tile Roof
- Concrete Roof
Interior Spaces
- 2,669 Sq Ft Home
- 2-Story Property
- Open Floorplan
- Family Room with Fireplace
- Great Room
- Family Room Off Kitchen
- Living Room
- L-Shaped Dining Room
- Formal Dining Room
- Laminate Flooring
- Laundry Room
Kitchen
- Breakfast Area or Nook
- Open to Family Room
- Eat-In Kitchen
- Breakfast Bar
- Kitchen Island
- Granite Countertops
Bedrooms and Bathrooms
- 5 Bedrooms | 1 Main Level Bedroom
- Primary Bedroom Suite
- 3 Full Bathrooms
Pool
- In Ground Pool
- In Ground Spa
Outdoor Features
- Exterior Lighting
- Rain Gutters
Additional Features
- Solar owned by seller
- Central Heating and Cooling System
Listing and Financial Details
- Tax Lot 50
- Tax Tract Number 29182
- Assessor Parcel Number 400511008
- $2,097 per year additional tax assessments
- Seller Considering Concessions
Community Details
Overview
- No Home Owners Association
Recreation
- Bike Trail
Ownership History
Purchase Details
Home Financials for this Owner
Home Financials are based on the most recent Mortgage that was taken out on this home.Purchase Details
Purchase Details
Purchase Details
Home Financials for this Owner
Home Financials are based on the most recent Mortgage that was taken out on this home.Purchase Details
Home Financials for this Owner
Home Financials are based on the most recent Mortgage that was taken out on this home.Purchase Details
Purchase Details
Home Financials for this Owner
Home Financials are based on the most recent Mortgage that was taken out on this home.Purchase Details
Home Financials for this Owner
Home Financials are based on the most recent Mortgage that was taken out on this home.Purchase Details
Home Financials for this Owner
Home Financials are based on the most recent Mortgage that was taken out on this home.Purchase Details
Home Financials for this Owner
Home Financials are based on the most recent Mortgage that was taken out on this home.Similar Homes in Beaumont, CA
Home Values in the Area
Average Home Value in this Area
Purchase History
| Date | Type | Sale Price | Title Company |
|---|---|---|---|
| Grant Deed | $215,000 | Pacific Coast Title Company | |
| Corporate Deed | -- | None Available | |
| Trustee Deed | $242,237 | None Available | |
| Interfamily Deed Transfer | -- | California Title Company | |
| Grant Deed | $248,000 | California Title Company | |
| Trustee Deed | $192,393 | Accommodation | |
| Grant Deed | $500,000 | Fidelity National Title Co | |
| Interfamily Deed Transfer | -- | First American Title Company | |
| Interfamily Deed Transfer | -- | Commonwealth Land Title | |
| Grant Deed | $227,500 | North American Title Co |
Mortgage History
| Date | Status | Loan Amount | Loan Type |
|---|---|---|---|
| Open | $174,000 | New Conventional | |
| Closed | $174,000 | New Conventional | |
| Previous Owner | $211,969 | FHA | |
| Previous Owner | $223,300 | FHA | |
| Previous Owner | $15,500 | Unknown | |
| Previous Owner | $400,000 | Balloon | |
| Previous Owner | $50,000 | Credit Line Revolving | |
| Previous Owner | $350,000 | New Conventional | |
| Previous Owner | $288,750 | Unknown | |
| Previous Owner | $282,000 | Purchase Money Mortgage | |
| Previous Owner | $28,277 | Construction | |
| Previous Owner | $181,650 | No Value Available | |
| Closed | $45,400 | No Value Available |
Property History
| Date | Event | Price | Change | Sq Ft Price |
|---|---|---|---|---|
| 07/17/2025 07/17/25 | Sold | $600,000 | +0.8% | $225 / Sq Ft |
| 06/14/2025 06/14/25 | For Sale | $595,000 | 0.0% | $223 / Sq Ft |
| 06/12/2025 06/12/25 | Pending | -- | -- | -- |
| 04/11/2025 04/11/25 | For Sale | $595,000 | +176.7% | $223 / Sq Ft |
| 11/01/2012 11/01/12 | Sold | $215,000 | 0.0% | $81 / Sq Ft |
| 08/20/2012 08/20/12 | Pending | -- | -- | -- |
| 08/11/2012 08/11/12 | Off Market | $215,000 | -- | -- |
| 08/11/2012 08/11/12 | For Sale | $215,000 | 0.0% | $81 / Sq Ft |
| 08/04/2012 08/04/12 | Off Market | $215,000 | -- | -- |
| 07/26/2012 07/26/12 | For Sale | $215,000 | -- | $81 / Sq Ft |
Tax History Compared to Growth
Tax History
| Year | Tax Paid | Tax Assessment Tax Assessment Total Assessment is a certain percentage of the fair market value that is determined by local assessors to be the total taxable value of land and additions on the property. | Land | Improvement |
|---|---|---|---|---|
| 2025 | $5,463 | $474,078 | $55,406 | $418,672 |
| 2023 | $5,463 | $254,463 | $53,255 | $201,208 |
| 2022 | $5,356 | $249,474 | $52,211 | $197,263 |
| 2021 | $5,290 | $244,584 | $51,188 | $193,396 |
| 2020 | $5,261 | $242,077 | $50,664 | $191,413 |
| 2019 | $5,200 | $237,331 | $49,671 | $187,660 |
| 2018 | $5,198 | $232,679 | $48,699 | $183,980 |
| 2017 | $5,149 | $228,118 | $47,745 | $180,373 |
| 2016 | $5,368 | $223,646 | $46,809 | $176,837 |
| 2015 | $5,314 | $220,289 | $46,107 | $174,182 |
| 2014 | $4,915 | $215,975 | $45,204 | $170,771 |
Agents Affiliated with this Home
-
Tricia Wirth Gregory

Seller's Agent in 2025
Tricia Wirth Gregory
COLDWELL BANKER KIVETT-TEETERS
(909) 770-2354
6 in this area
65 Total Sales
-
Jana Sinner

Seller Co-Listing Agent in 2025
Jana Sinner
COLDWELL BANKER KIVETT-TEETERS
(909) 810-0519
1 in this area
15 Total Sales
-
Maricela Ramirez

Buyer's Agent in 2025
Maricela Ramirez
First Team Real Estate
(951) 235-7087
1 in this area
19 Total Sales
-
N
Seller's Agent in 2012
Nancy Mills
HCR HOMES AND LAND
-
NoEmail NoEmail
N
Buyer's Agent in 2012
NoEmail NoEmail
NONMEMBER MRML
(646) 541-2551
2 in this area
5,748 Total Sales
Map
Source: California Regional Multiple Listing Service (CRMLS)
MLS Number: IG25079867
APN: 400-511-008
- 1574 Paradise Cir
- 949 Pebble Beach Rd
- 1558 Rockrose Way
- 721 Aspen Glen Ln
- 967 Hidden Oaks Dr
- 875 Eastlake Rd
- 1630 Scottsdale Rd
- 1634 Scottsdale Rd
- 1643 Landmark Way
- 979 Essex Rd
- 1700 Sarazen St
- 38780 Amateur Way
- 38854 Amateur Way
- 13025 Bowker Play Ct
- 1734 Las Colinas Rd
- 1740 Las Colinas Rd
- 1679 Golden Way
- 1756 Sarazen St
- 38473 Brutus Way
- 1726 Reyes Ln
