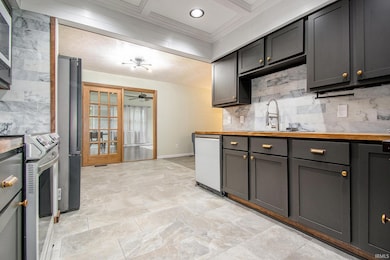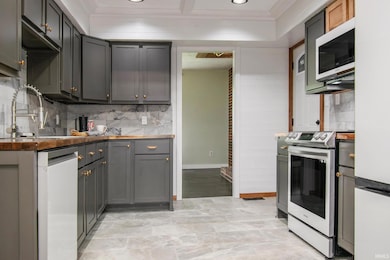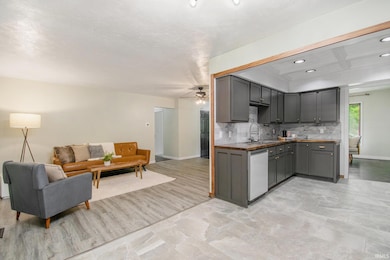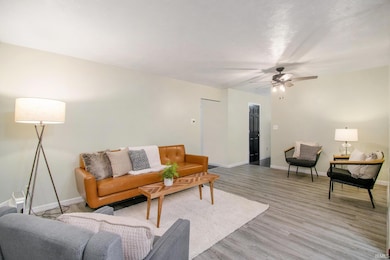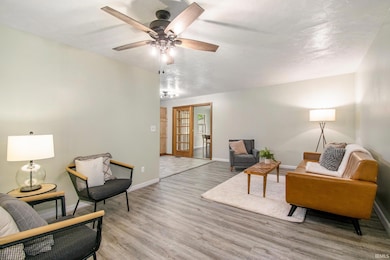
1453 Brookview Ave Warsaw, IN 46580
Estimated payment $1,612/month
Highlights
- Popular Property
- Primary Bedroom Suite
- 1-Story Property
- Edgewood Middle School Rated A
- 2 Car Attached Garage
- Forced Air Heating and Cooling System
About This Home
4 Bedrooms in Washington district all freshly updated inside with loads of living space. Cozy living room with fireplace, interior living room AND a large family room with 3 walls of windows. This kitchen is fantastic and offers upgraded appliances & room for all your cooking, storage & prep. Owner’s suite w’tiled shower and the add’l 3 bedrooms and full bath afford everyone a space of their own. Backyard patio & room for fun. Adjacent lot to the south is available for purchase for $29,900.
Open House Schedule
-
Sunday, June 01, 20251:00 to 3:00 pm6/1/2025 1:00:00 PM +00:006/1/2025 3:00:00 PM +00:00Add to Calendar
Home Details
Home Type
- Single Family
Est. Annual Taxes
- $2,165
Year Built
- Built in 1977
Lot Details
- 0.41 Acre Lot
- Lot Dimensions are 120x150
- Level Lot
Parking
- 2 Car Attached Garage
Home Design
- Brick Exterior Construction
- Vinyl Construction Material
Interior Spaces
- 2,038 Sq Ft Home
- 1-Story Property
- Living Room with Fireplace
- Crawl Space
Bedrooms and Bathrooms
- 4 Bedrooms
- Primary Bedroom Suite
- 2 Full Bathrooms
Schools
- Washington Elementary School
- Edgewood Middle School
- Warsaw High School
Utilities
- Forced Air Heating and Cooling System
- Heating System Uses Gas
- Private Company Owned Well
- Well
Community Details
- Shady Crest Subdivision
Listing and Financial Details
- Assessor Parcel Number 43-11-18-300-212.000-032
- Seller Concessions Not Offered
Map
Home Values in the Area
Average Home Value in this Area
Tax History
| Year | Tax Paid | Tax Assessment Tax Assessment Total Assessment is a certain percentage of the fair market value that is determined by local assessors to be the total taxable value of land and additions on the property. | Land | Improvement |
|---|---|---|---|---|
| 2024 | $2,165 | $209,800 | $24,000 | $185,800 |
| 2023 | $2,082 | $197,900 | $24,000 | $173,900 |
| 2022 | $1,921 | $182,000 | $24,000 | $158,000 |
| 2021 | $3,291 | $157,100 | $24,000 | $133,100 |
| 2020 | $1,547 | $150,400 | $21,000 | $129,400 |
| 2019 | $1,488 | $144,700 | $21,000 | $123,700 |
| 2018 | $1,466 | $138,300 | $21,000 | $117,300 |
| 2017 | $1,461 | $138,400 | $21,000 | $117,400 |
| 2016 | $1,480 | $139,200 | $24,000 | $115,200 |
| 2014 | $1,324 | $132,300 | $22,800 | $109,500 |
| 2013 | $1,324 | $128,900 | $22,800 | $106,100 |
Property History
| Date | Event | Price | Change | Sq Ft Price |
|---|---|---|---|---|
| 05/28/2025 05/28/25 | For Sale | $269,900 | -- | $132 / Sq Ft |
Purchase History
| Date | Type | Sale Price | Title Company |
|---|---|---|---|
| Interfamily Deed Transfer | -- | None Available | |
| Warranty Deed | -- | Centurion Land Title Inc |
Mortgage History
| Date | Status | Loan Amount | Loan Type |
|---|---|---|---|
| Open | $157,500 | New Conventional | |
| Closed | $152,192 | FHA |
Similar Homes in Warsaw, IN
Source: Indiana Regional MLS
MLS Number: 202519878
APN: 43-11-18-300-212.000-032
- 1430 Brookview Ave
- 1340 Gable Dr
- 1575 Ford Ln
- 1203 Fisher Ave
- 1715 S West Point Dr
- TBD Indiana 25
- 2022 Blackberry Trail
- 1155 S Zimmer Rd
- TBD Lot 15 Blackberry Trail
- 3022 Hemlock Ln Unit 1
- 2095 Lindenwood Ave
- 2105 Lindenwood Ave
- 204 E Ramar Dr
- 110 Boydston St
- 145 Longrifle Rd
- 155 Wagon Wheel Dr Unit 4
- 2165 Lindenwood Ave
- 150 Wagon Wheel Dr
- 130 Longrifle Rd
- 202 E Leedy St


