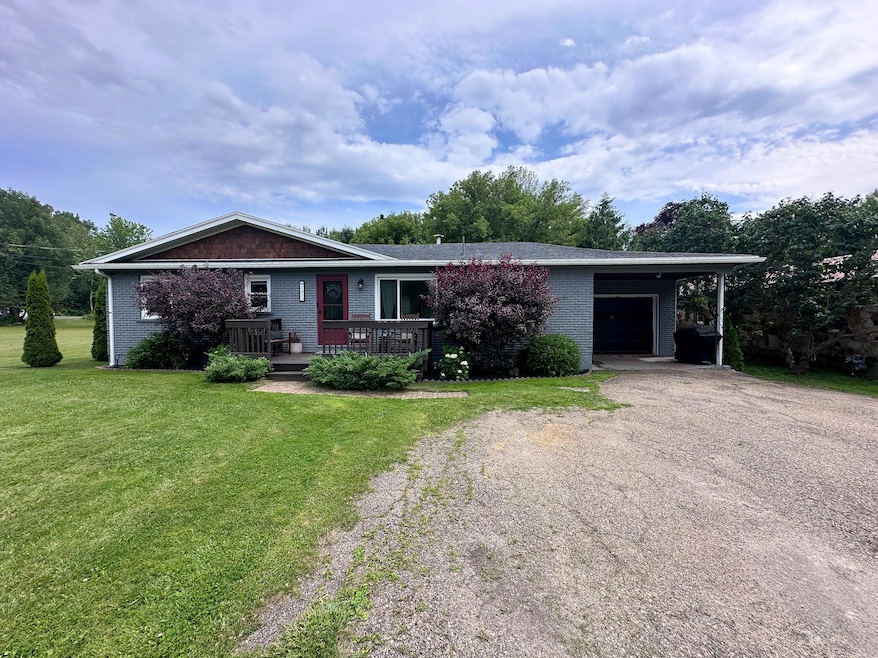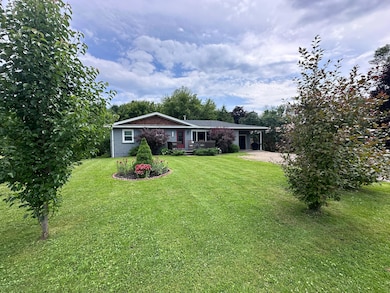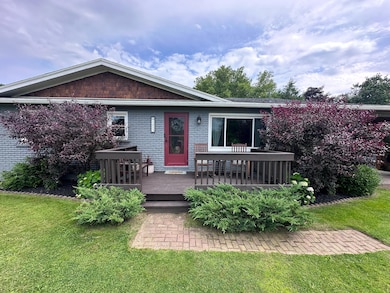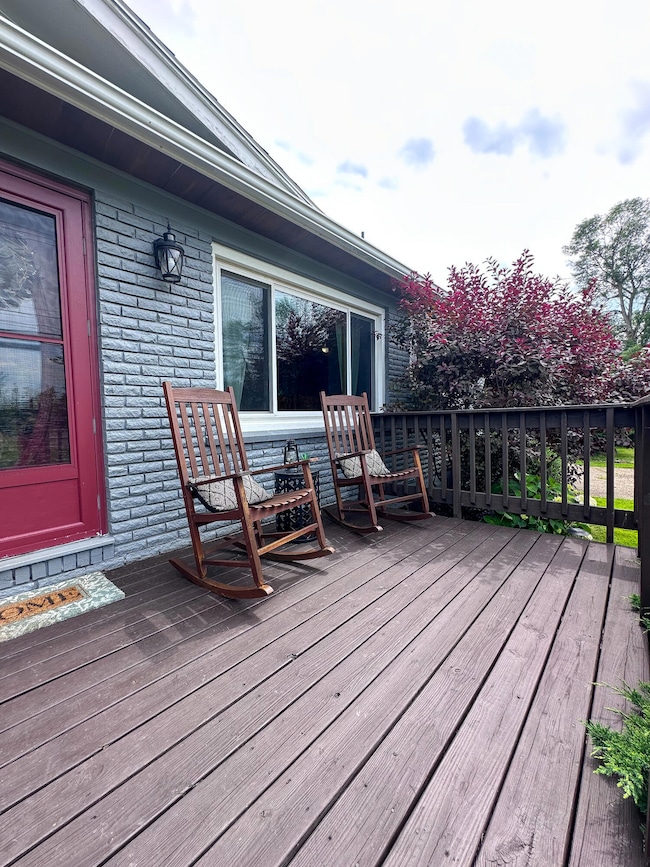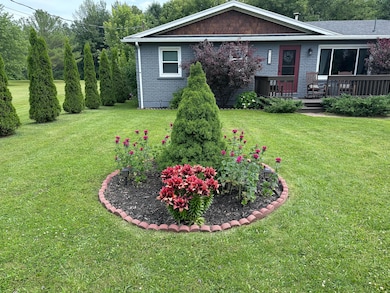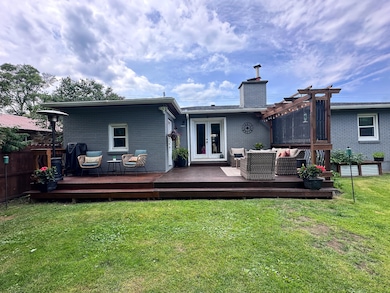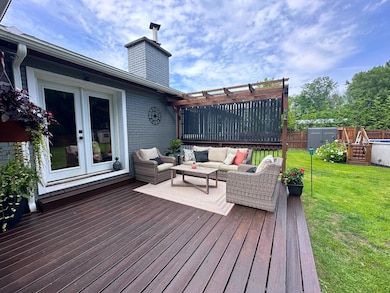
1453 Cumberland Head Rd Plattsburgh, NY 12901
Estimated payment $1,781/month
Highlights
- Hot Property
- Above Ground Pool
- Deck
- Access To Lake
- Waterfront
- Forest View
About This Home
This is truly a ''grab your things and move right in'' kind of home. Thoughtfully renovated to highlight the home's natural character, the sellers have created a space that blends both charm and functionality. The kitchen offers space for making delicious meals, as well an island that allows your guests to chat while you do all the prepping! A fourth bedroom has been turned into an entertaining area, with a custom built bar, new floors and leads to the newly constructed back deck with privacy wall. The living room has a modern white washed brick wood burning fireplace that warms the space and sets the tone for a cozy night in. Three comfortably sized bedrooms and an updated full bathroom sit on the opposite side of the home allowing for privacy.
The backyard is its own oasis! With an above ground pool with custom built entry, a firepit, privacy fence, storage shed, and beautiful landscaping; this is a ''bring your friends over to brag about it'' backyard! If that isn't enough, the home also has deed lake access to Lake Champlain just a short 5 minute drive away!
Septic pumped 2020, furnace serviced every year, hot water tank 2024, appliances 2019, updated bathroom 2020, new deck and privacy fence, roof 2020, new doors, and new light fixtures.
Home Details
Home Type
- Single Family
Est. Annual Taxes
- $2,824
Year Built
- Built in 1963 | Remodeled
Lot Details
- 0.34 Acre Lot
- Lot Dimensions are 75x 200
- Waterfront
- Back Yard Fenced
- Landscaped
- Few Trees
Parking
- 1 Car Attached Garage
- 3 Open Parking Spaces
Property Views
- Forest
- Rural
Home Design
- Brick Exterior Construction
Interior Spaces
- 1,316 Sq Ft Home
- 1-Story Property
- Bar Fridge
- Dry Bar
- Ceiling Fan
- Wood Burning Fireplace
- Double Pane Windows
- Vinyl Clad Windows
- French Doors
- Family Room with Fireplace
- Living Room
- Dining Room
- Storm Doors
- Washer and Dryer
Kitchen
- Eat-In Kitchen
- Built-In Electric Range
- Range Hood
- Dishwasher
- Kitchen Island
Flooring
- Wood
- Tile
Bedrooms and Bathrooms
- 4 Bedrooms
- 1 Full Bathroom
Unfinished Basement
- Basement Fills Entire Space Under The House
- Block Basement Construction
- Laundry in Basement
- Basement Storage
Outdoor Features
- Above Ground Pool
- Access To Lake
- Deck
- Fire Pit
- Exterior Lighting
- Outdoor Storage
- Porch
Utilities
- No Cooling
- Forced Air Heating System
- Heating System Uses Oil
- 200+ Amp Service
- Septic Tank
- High Speed Internet
- Internet Available
Listing and Financial Details
- Assessor Parcel Number 32.-1-19.21
Map
Home Values in the Area
Average Home Value in this Area
Tax History
| Year | Tax Paid | Tax Assessment Tax Assessment Total Assessment is a certain percentage of the fair market value that is determined by local assessors to be the total taxable value of land and additions on the property. | Land | Improvement |
|---|---|---|---|---|
| 2024 | $4,714 | $210,400 | $25,000 | $185,400 |
| 2023 | $3,929 | $156,000 | $21,300 | $134,700 |
| 2022 | $3,973 | $156,000 | $21,300 | $134,700 |
| 2021 | $4,048 | $156,000 | $21,300 | $134,700 |
| 2020 | $3,810 | $133,900 | $21,300 | $112,600 |
| 2019 | $3,729 | $133,900 | $21,300 | $112,600 |
| 2018 | $3,729 | $133,900 | $21,300 | $112,600 |
| 2017 | $2,632 | $115,000 | $23,800 | $91,200 |
| 2016 | $2,584 | $115,000 | $23,800 | $91,200 |
| 2015 | -- | $115,000 | $23,800 | $91,200 |
| 2014 | -- | $115,000 | $23,800 | $91,200 |
Property History
| Date | Event | Price | Change | Sq Ft Price |
|---|---|---|---|---|
| 07/15/2025 07/15/25 | For Sale | $279,000 | +96.6% | $212 / Sq Ft |
| 08/12/2023 08/12/23 | Off Market | $141,900 | -- | -- |
| 07/17/2017 07/17/17 | Sold | $141,900 | +1.4% | $106 / Sq Ft |
| 05/20/2017 05/20/17 | Pending | -- | -- | -- |
| 05/20/2017 05/20/17 | For Sale | $139,900 | -- | $104 / Sq Ft |
Purchase History
| Date | Type | Sale Price | Title Company |
|---|---|---|---|
| Quit Claim Deed | -- | Misc Company | |
| Quit Claim Deed | -- | Misc Company | |
| Quit Claim Deed | -- | None Available | |
| Deed | $141,900 | Brian Snell | |
| Deed | $141,900 | Brian Snell | |
| Deed | $85,000 | William Favreau | |
| Deed | $85,000 | William Favreau | |
| Interfamily Deed Transfer | -- | Evan F Bracy | |
| Interfamily Deed Transfer | -- | Evan F Bracy |
Mortgage History
| Date | Status | Loan Amount | Loan Type |
|---|---|---|---|
| Open | $141,000 | Stand Alone Refi Refinance Of Original Loan | |
| Closed | $141,000 | New Conventional | |
| Previous Owner | $139,329 | FHA | |
| Previous Owner | $59,150 | Unknown | |
| Previous Owner | $86,000 | Unknown | |
| Previous Owner | $31,000 | Unknown |
Similar Homes in Plattsburgh, NY
Source: Adirondack-Champlain Valley MLS
MLS Number: 205228
APN: 094200-194-000-0002-010-000-0000
- 32 Jefferson Rd
- 0 Pristine Dr
- 1330 Cumberland Head Rd
- 12 Firehouse Ln Unit 16
- 4 Firehouse Ln
- 5 Firehouse Ln
- 1 Firehouse Ln
- 26 Mohican Ln
- 1245 Cumberland Head Rd
- 7 Mohawk Rd
- 5 Oswego Ln
- 2 Genesee Ln
- 4 Seneca Dr
- 90 Algonquin Park Rd
- 0 Cumberland Head Rd
- 7147 U S 9
- 0 Gravelly Point Dr
- 7471 U S 9
- 2 Lennox Way
- 6 Lennox Way
- 30 City Hall Place
- 17 Couch St Unit 17A
- 34 Broad St
- 34 Broad St
- 34 Broad St
- 5059 S Catherine St Unit IronGate
- 59 Broad St
- 61 Beekman St
- 201 Renaissance Village Way
- 44 Leonard Ave
- 210 Champlain Dr
- 3666 Us-9 Unit RoadSide
- 367 Belwood Ave Unit Upstairs
- 411 Route 7 S
- 9 Jenna Ln
- 59 Woodcrest Cir
- 91 Faith St Unit 91
- 61 Muirfield Rd
- 108 Lopes Ave
- 107 Middle Rd
