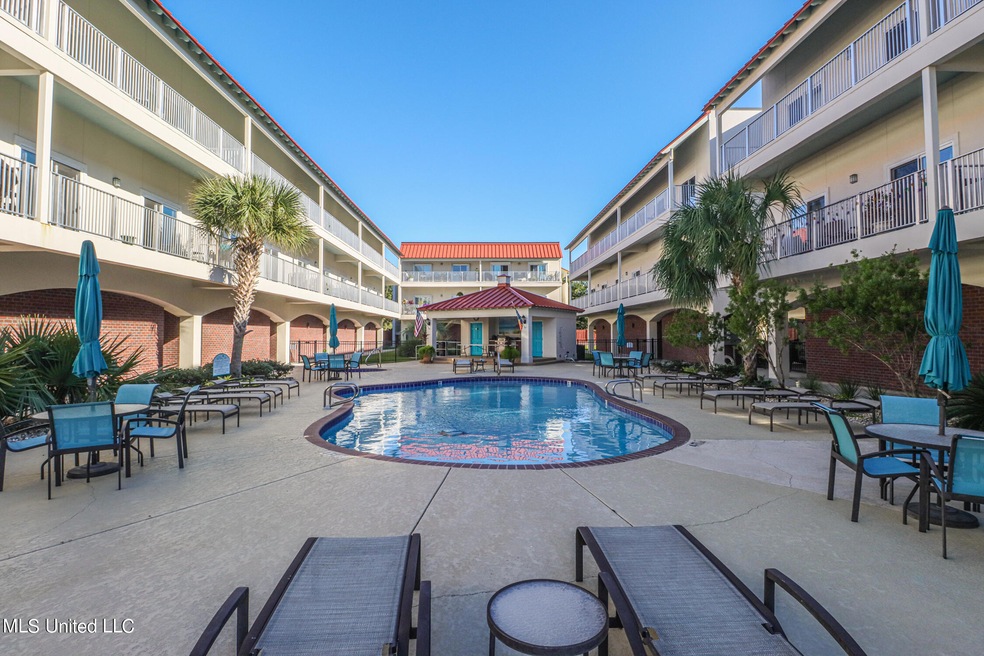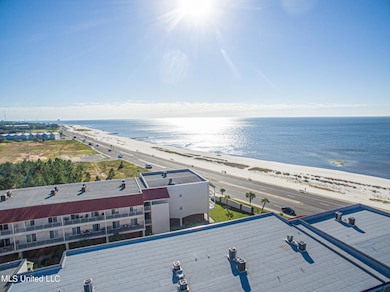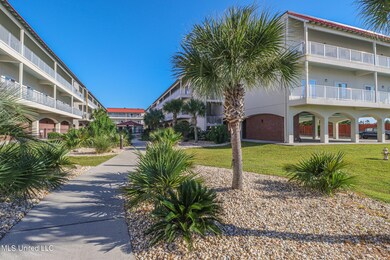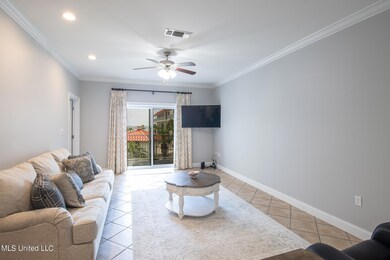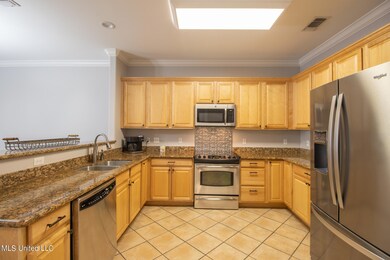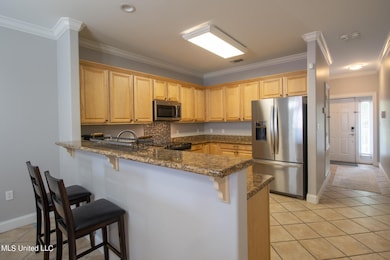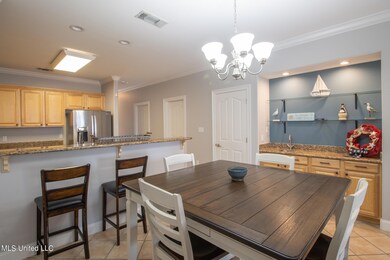1453 E Beach Blvd Unit 208 Pass Christian, MS 39571
Highlights
- Beach Front
- Pool House
- Open Floorplan
- Pass Christian High School Rated A
- 2.87 Acre Lot
- Hydromassage or Jetted Bathtub
About This Home
As of September 2024Updated 2 BR/ 2 BA FULLY FURNISHED 1520 SqFt beach facing unit with breathtaking Gulf of Mexico views. Fresh paint throughout and new wide plank vinyl flooring in the bedrooms. The spacious open living space features custom drapery, ceramic tile floors, 9 ft ceilings and a built in wet bar. Open kitchen with new stainless steel refrigerator, granite counter tops, and pantry. Walk in closets with built in storage, laundry room with large capacity washer/dryer. Master bedroom has balcony access, 2 walk in closets, and a well appointed master bath with double vanities, glass walk in shower and a whirlpool tub. Secured storage in parking area to keep all your beach toys or other items and 2 private covered spaces. HOA fees include building flood insurance, exterior maintenance, water/sewer/trash, internet, and pest control. Enjoy walks on the beach or relax in the pool or hot tub surrounded by the immaculately landscaped grounds. Buyer and buyer's agent to verify all.
Last Agent to Sell the Property
Coldwell Banker Alfonso Realty-Lorraine Rd License #S29641

Property Details
Home Type
- Condominium
Est. Annual Taxes
- $3,331
Year Built
- Built in 2008
Lot Details
- Beach Front
- Property fronts gulf or ocean
- Landscaped
HOA Fees
- $800 Monthly HOA Fees
Home Design
- Metal Roof
- Concrete Siding
Interior Spaces
- 1,540 Sq Ft Home
- 1-Story Property
- Open Floorplan
- Wet Bar
- Built-In Features
- Bar
- Crown Molding
- High Ceiling
- Ceiling Fan
- Recessed Lighting
- Blinds
- Sliding Doors
- Entrance Foyer
- Combination Kitchen and Living
- Storage
- Water Views
- Home Security System
Kitchen
- Eat-In Kitchen
- Breakfast Bar
- Built-In Electric Range
- Microwave
- Dishwasher
- Stainless Steel Appliances
- Granite Countertops
- Disposal
Flooring
- Ceramic Tile
- Vinyl
Bedrooms and Bathrooms
- 2 Bedrooms
- Dual Closets
- Walk-In Closet
- 2 Full Bathrooms
- Double Vanity
- Hydromassage or Jetted Bathtub
- Separate Shower
Laundry
- Laundry Room
- Washer and Dryer
Parking
- 2 Carport Spaces
- Private Parking
- Driveway
- Paved Parking
- Assigned Parking
Outdoor Features
- Pool House
- Balcony
- Uncovered Courtyard
- Patio
- Exterior Lighting
- Outdoor Storage
- Rear Porch
Location
- City Lot
Utilities
- Central Heating and Cooling System
- Electric Water Heater
- High Speed Internet
Listing and Financial Details
- Assessor Parcel Number 0512m-01-005.009
Community Details
Overview
- Association fees include insurance, ground maintenance, pest control, pool service
- Low-Rise Condominium
- Gulf Palm Villas Subdivision
- The community has rules related to covenants, conditions, and restrictions
Recreation
- Community Pool
Security
- Carbon Monoxide Detectors
- Fire and Smoke Detector
Map
Home Values in the Area
Average Home Value in this Area
Property History
| Date | Event | Price | Change | Sq Ft Price |
|---|---|---|---|---|
| 09/09/2024 09/09/24 | Sold | -- | -- | -- |
| 08/12/2024 08/12/24 | Pending | -- | -- | -- |
| 07/08/2024 07/08/24 | Price Changed | $299,000 | -1.9% | $194 / Sq Ft |
| 06/25/2024 06/25/24 | Price Changed | $304,750 | +5.2% | $198 / Sq Ft |
| 06/29/2023 06/29/23 | For Sale | $289,742 | +5.4% | $188 / Sq Ft |
| 04/06/2023 04/06/23 | Sold | -- | -- | -- |
| 09/26/2022 09/26/22 | For Sale | $275,000 | -- | $179 / Sq Ft |
Tax History
| Year | Tax Paid | Tax Assessment Tax Assessment Total Assessment is a certain percentage of the fair market value that is determined by local assessors to be the total taxable value of land and additions on the property. | Land | Improvement |
|---|---|---|---|---|
| 2024 | $4,671 | $33,041 | $0 | $0 |
| 2023 | $3,331 | $23,563 | $0 | $0 |
| 2022 | $1,161 | $15,709 | $0 | $0 |
| 2021 | $3,400 | $23,791 | $0 | $0 |
| 2020 | $3,294 | $22,747 | $0 | $0 |
| 2019 | $1,896 | $15,165 | $0 | $0 |
| 2018 | $1,896 | $15,165 | $0 | $0 |
| 2017 | $1,898 | $15,165 | $0 | $0 |
| 2015 | $1,844 | $14,646 | $0 | $0 |
| 2014 | -- | $24,469 | $0 | $0 |
| 2013 | -- | $21,969 | $3,750 | $18,219 |
Deed History
| Date | Type | Sale Price | Title Company |
|---|---|---|---|
| Warranty Deed | -- | Pilger Title | |
| Warranty Deed | -- | None Listed On Document | |
| Warranty Deed | $255,000 | None Listed On Document | |
| Warranty Deed | -- | None Available | |
| Warranty Deed | -- | -- |
Source: MLS United
MLS Number: 4051817
APN: 0512M-01-005.009
- 1453 E Beach Blvd Unit 220
- 1453 E Beach Blvd Unit 310
- 149 Least Tern Dr
- 117 Palm Ave
- 114 Palm Ave
- 1515 E Beach Blvd Unit 117
- 1515 E Beach Blvd Unit 137
- 1515 E Beach Blvd Unit 212
- 1515 E Beach Blvd Unit 217
- 1515 E Beach Blvd Unit 105
- 1515 E Beach Blvd Unit 131
- 106 Elva Dr
- 1525 E Beach Blvd
- 1550 E 2nd St Unit T120
- 127 Elva Dr
- 101 Wenmar Ave
- 1423 E Second St
- 106 Wenmar Ave
- 1550 E Second St Unit T121
- 1349 E 2nd St
