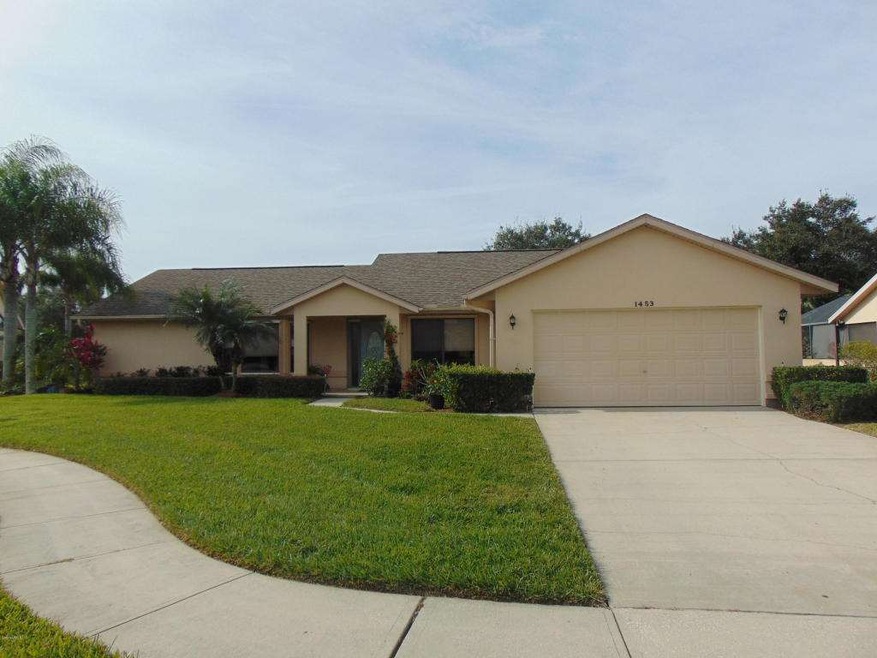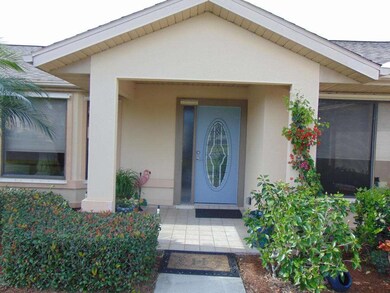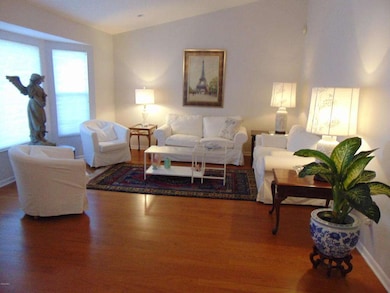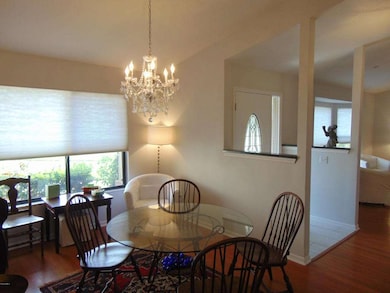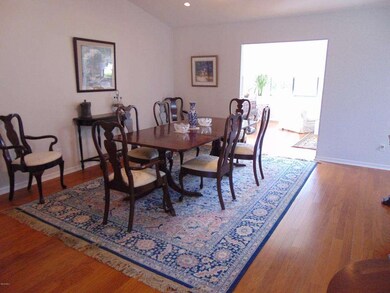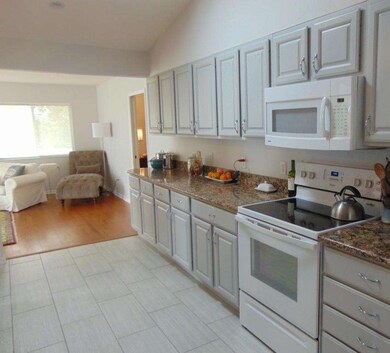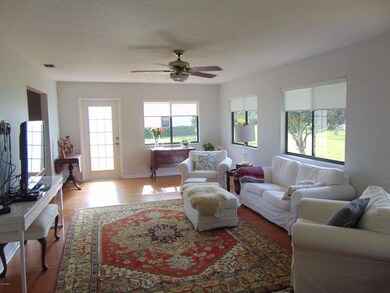
1453 Goldrush Ave Melbourne, FL 32940
Highlights
- Golf Course Community
- Gated with Attendant
- Open Floorplan
- Fitness Center
- Senior Community
- Clubhouse
About This Home
As of May 2016Popular Hartford 1 move in ready; beautifully remodeled with a professional designer (Pink Palm Designs). Open Floor plan, added recessed lighting throughout, Updated and re-configured bathrooms have new tall toilets, double vanities, coordinated lighting, marble in all bathrooms and added large powder room. Spacious master with large custom closet. Indian River Colony Club is a Private Country Club with an extensive maintenance program for each home, an 18-hole golf course, Fine Dining Restaurant with executive chef & the 19th Hole Restaurant and Bar, Fitness center, Heated swimming pool, Tennis courts, Croquet, Bocce ball, Shuffleboard, Pet-friendly, Gated community with over 40 activities groups that have you feeling like you’re are on vacation. UV sun shades for all windows, 6 ceiling fans, new carpet, existing hardwoods, and lovely large rectangular tiles. Plenty of professionally painted cabinets in kitchen, large sun tunnel, pantry, broom closet, new stove, and spacious breakfast/morning room. New upgraded stack-able washer and dryer. Side entry garage door for golf cart.
Last Agent to Sell the Property
Four Star Real Estate LLC License #3112198 Listed on: 10/13/2015
Last Buyer's Agent
Tri Star Team
Four Star Real Estate LLC License #0303441
Home Details
Home Type
- Single Family
Est. Annual Taxes
- $3,225
Year Built
- Built in 1995
Lot Details
- 0.25 Acre Lot
- Northeast Facing Home
Parking
- 2 Car Attached Garage
- Garage Door Opener
Home Design
- Frame Construction
- Shingle Roof
- Wood Siding
- Asphalt
- Stucco
Interior Spaces
- 2,432 Sq Ft Home
- 1-Story Property
- Open Floorplan
- Vaulted Ceiling
- Ceiling Fan
- Living Room
- Dining Room
- Home Office
- Library
- Sun or Florida Room
Kitchen
- Electric Range
- Microwave
- Dishwasher
- Disposal
Flooring
- Carpet
- Tile
Bedrooms and Bathrooms
- 4 Bedrooms
- Split Bedroom Floorplan
- Walk-In Closet
- Bathtub and Shower Combination in Primary Bathroom
Laundry
- Dryer
- Washer
Home Security
- Security Gate
- Hurricane or Storm Shutters
Schools
- Quest Elementary School
- Kennedy Middle School
- Viera High School
Utilities
- Central Heating and Cooling System
- Electric Water Heater
- Cable TV Available
Listing and Financial Details
- Assessor Parcel Number 25-36-35-Qe-00000.0-0305.00
Community Details
Overview
- Senior Community
- No Home Owners Association
- Association fees include cable TV, pest control
- Viera Tracts Bb And V Phases 4 And 5 Of Viera N Subdivision
- Maintained Community
Recreation
- Golf Course Community
- Tennis Courts
- Shuffleboard Court
- Fitness Center
- Community Pool
- Park
Additional Features
- Clubhouse
- Gated with Attendant
Ownership History
Purchase Details
Home Financials for this Owner
Home Financials are based on the most recent Mortgage that was taken out on this home.Purchase Details
Home Financials for this Owner
Home Financials are based on the most recent Mortgage that was taken out on this home.Purchase Details
Purchase Details
Purchase Details
Similar Homes in the area
Home Values in the Area
Average Home Value in this Area
Purchase History
| Date | Type | Sale Price | Title Company |
|---|---|---|---|
| Warranty Deed | $230,000 | Sunbelt Title Agency | |
| Warranty Deed | $128,000 | Sunbelt Title Agency | |
| Warranty Deed | $136,500 | Sunbelt Title Agency | |
| Warranty Deed | $156,800 | -- | |
| Warranty Deed | $27,000 | -- |
Property History
| Date | Event | Price | Change | Sq Ft Price |
|---|---|---|---|---|
| 07/10/2025 07/10/25 | For Sale | $550,000 | +139.1% | $226 / Sq Ft |
| 05/31/2016 05/31/16 | Sold | $230,000 | -7.6% | $95 / Sq Ft |
| 03/24/2016 03/24/16 | Pending | -- | -- | -- |
| 01/19/2016 01/19/16 | Price Changed | $248,900 | -0.4% | $102 / Sq Ft |
| 10/13/2015 10/13/15 | For Sale | $250,000 | +95.3% | $103 / Sq Ft |
| 09/30/2013 09/30/13 | Sold | $128,000 | -7.2% | $53 / Sq Ft |
| 09/03/2013 09/03/13 | Pending | -- | -- | -- |
| 08/19/2013 08/19/13 | For Sale | $138,000 | -- | $57 / Sq Ft |
Tax History Compared to Growth
Tax History
| Year | Tax Paid | Tax Assessment Tax Assessment Total Assessment is a certain percentage of the fair market value that is determined by local assessors to be the total taxable value of land and additions on the property. | Land | Improvement |
|---|---|---|---|---|
| 2023 | $3,701 | $243,910 | $0 | $0 |
| 2022 | $3,491 | $236,810 | $0 | $0 |
| 2021 | $3,682 | $229,920 | $0 | $0 |
| 2020 | $3,658 | $226,750 | $0 | $0 |
| 2019 | $3,606 | $221,660 | $0 | $0 |
| 2018 | $3,256 | $192,040 | $39,600 | $152,440 |
| 2017 | $3,322 | $191,300 | $39,600 | $151,700 |
| 2016 | $3,658 | $172,650 | $39,600 | $133,050 |
| 2015 | $3,423 | $140,560 | $39,600 | $100,960 |
| 2014 | $3,225 | $127,790 | $39,600 | $88,190 |
Agents Affiliated with this Home
-
Shellie Raymond

Seller's Agent in 2025
Shellie Raymond
Four Star Real Estate LLC
(321) 325-9974
265 Total Sales
-
Robin Steininger

Seller Co-Listing Agent in 2025
Robin Steininger
Four Star Real Estate LLC
(321) 505-1468
262 Total Sales
-
Nancy Bartlett

Seller's Agent in 2016
Nancy Bartlett
Four Star Real Estate LLC
(321) 917-6406
81 Total Sales
-
T
Buyer's Agent in 2016
Tri Star Team
Four Star Real Estate LLC
Map
Source: Space Coast MLS (Space Coast Association of REALTORS®)
MLS Number: 737206
APN: 25-36-35-QE-00000.0-0305.00
- 1440 Patriot Dr
- 1432 Patriot Dr
- 1444 Patriot Dr
- 1523 Tippicanoe Ct
- 1453 Patriot Dr
- 1731 Kinsale Ct
- 761 Sandhill Crane Ct
- 1790 Independence Ave
- 2009 Tullagee Ave
- 1869 Tullagee Ave
- 1489 Tipperary Dr
- 1545 Boca Rio Dr
- 840 Sandhill Crane Ct
- 1530 Perdido Ct
- 1649 Tullagee Ave
- 1597 Independence Ave
- 1522 Tralee Bay Ave
- 1464 Timacuan Dr
- 1375 Mayflower Ave
- 5731 Herons Landing Dr
