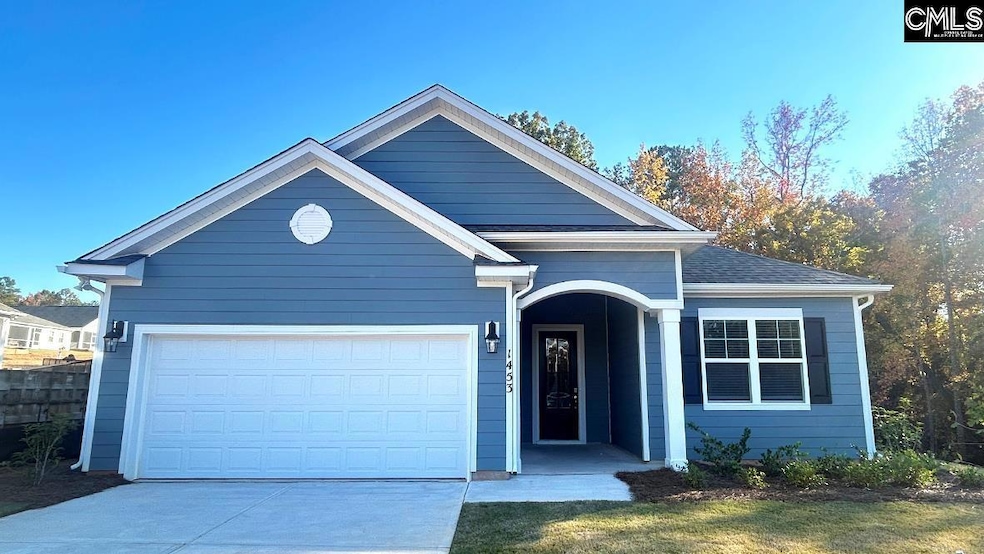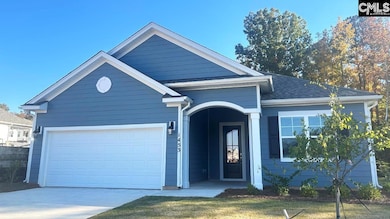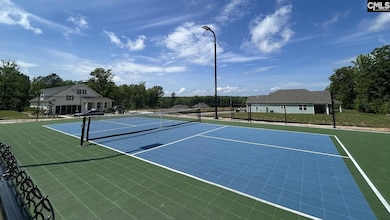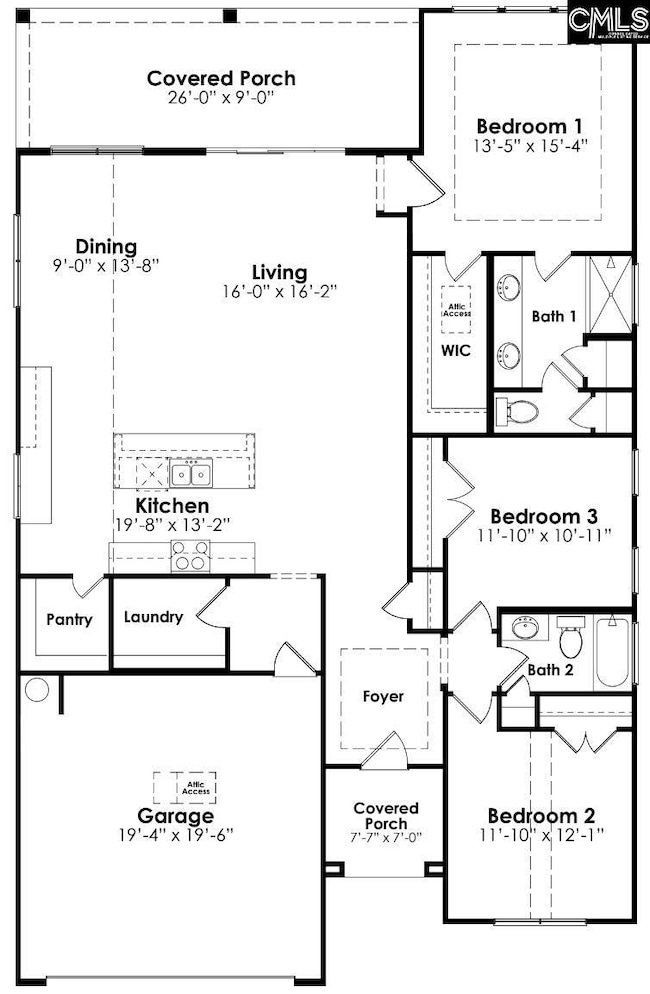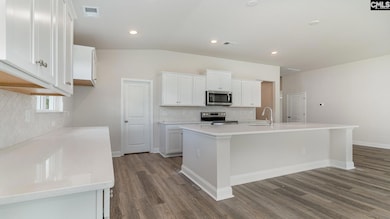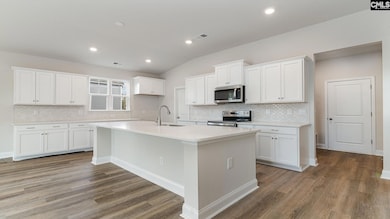1453 Trailhead Ln Lexington, SC 29072
Estimated payment $2,512/month
Highlights
- Traditional Architecture
- Quartz Countertops
- Double Oven
- Midway Elementary School Rated A
- Walk-In Pantry
- Eat-In Kitchen
About This Home
Move-in ready home at 1453 Trailhead Lane in Cross Creek! This home lot features lots of privacy due to the end, cul-de-sac lot it sits on. The Eaton floorplan here offers durable Hardie Plank exterior and one level living at its best! It features an open concept kitchen with tons of cabinet space, a walk-in pantry, quartz countertops, and a floating island overlooking the great room. White shaker-style cabinets and kitchen tile backsplash are also featured. This home showcases elevated features that create a luxurious, modern feel. Two guest bedrooms share a full bath at the front of the home, and the private primary bedroom suite is tucked into the back of the home. Plus, your outdoor oasis awaits with an impressive rear covered porch. Cross Creek is a 55+ community located in the heart of Lexington. The Freedom Series floorplans in Cross Creek have been thoughtfully designed to accommodate the needs of those 55+ and their families. The superb location of the community will place you just minutes from local shops, restaurants, and Lake Murray access. Not to mention the community pickleball courts, cabana, and nature trail that will be available for all residents to enjoy! *The photos you see here are for illustration purposes only, interior and exterior features, options, colors and selections will differ. Please see sales agent for options. Disclaimer: CMLS has not reviewed and, therefore, does not endorse vendors who may appear in listings.
Home Details
Home Type
- Single Family
Year Built
- Built in 2025
HOA Fees
- $66 Monthly HOA Fees
Parking
- 2 Car Garage
- Garage Door Opener
Home Design
- Traditional Architecture
- Slab Foundation
- HardiePlank Siding
Interior Spaces
- 1,733 Sq Ft Home
- 1-Story Property
- Luxury Vinyl Plank Tile Flooring
- Laundry on main level
Kitchen
- Eat-In Kitchen
- Walk-In Pantry
- Double Oven
- Gas Cooktop
- Free-Standing Range
- Built-In Microwave
- Dishwasher
- Kitchen Island
- Quartz Countertops
- Tiled Backsplash
- Disposal
Bedrooms and Bathrooms
- 3 Bedrooms
- Walk-In Closet
- 2 Full Bathrooms
- Dual Vanity Sinks in Primary Bathroom
Schools
- Midway Elementary School
- Lakeside Middle School
- River Bluff High School
Utilities
- Central Air
- Heating System Uses Gas
- Tankless Water Heater
- Gas Water Heater
Additional Features
- Patio
- 6,098 Sq Ft Lot
Community Details
- Cross Creek Villas Subdivision
Listing and Financial Details
- Assessor Parcel Number 39
Map
Home Values in the Area
Average Home Value in this Area
Property History
| Date | Event | Price | List to Sale | Price per Sq Ft |
|---|---|---|---|---|
| 10/01/2025 10/01/25 | For Sale | $390,000 | 0.0% | $225 / Sq Ft |
| 10/01/2025 10/01/25 | Price Changed | $390,000 | 0.0% | $225 / Sq Ft |
| 06/23/2025 06/23/25 | Pending | -- | -- | -- |
| 06/20/2025 06/20/25 | For Sale | $389,940 | -- | $225 / Sq Ft |
Source: Consolidated MLS (Columbia MLS)
MLS Number: 611301
- 1442 Trailhead Ln
- 1423 Trailhead Ln
- 481 Forest Edge Trail
- 433 Forest Edge Trail
- 476 Forest Edge Trail
- 488 Forest Edge Trail
- DARBY Plan at Cross Creek
- BRADFORD Plan at Cross Creek
- LITCHFIELD Plan at Cross Creek
- EATON Plan at Cross Creek
- 472 Forest Edge Trail
- 464 Forest Edge Trail
- 448 Forest Edge Trail
- 460 Forest Edge Trail
- 440 Forest Edge Trail
- 452 Forest Edge Trail
- 432 Forest Edge Trail
- 503 Laryn Ln Unit 5
- 109 Timberline Ct
- 728 Bentley Dr
- 300 Caughman Farm Ln
- 844 Bentley Dr
- 508 Bradfield Ct
- 156 Hunters Trail
- 300 Palmetto Park Blvd
- 200 Libby Ln
- 121 Northpoint Dr
- 930 E Main St
- 119 Waverly Point Dr
- 116 Waverly Point Dr
- 809 E Main St
- 959 E Main St
- 500 Carlen Ave
- 103 Park Ridge Way
- 304 George St
- 142 Railroad Ave
- 101 Ivy Hill Ct
- 1045 Mineral Creek Ct
- 108 Mill Wheel Dr
- 158 Flinchum Place
