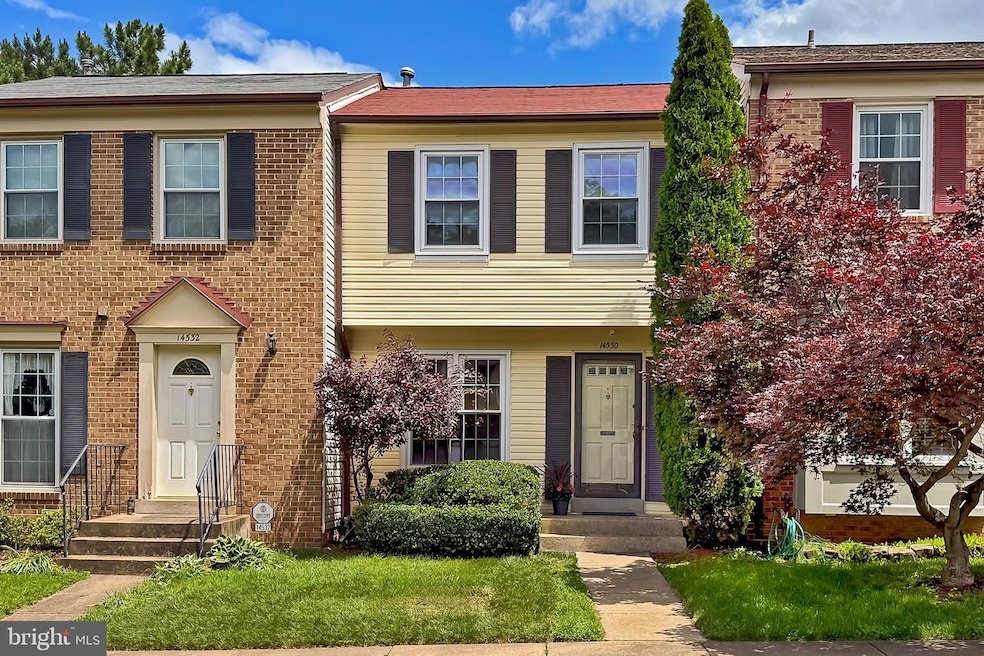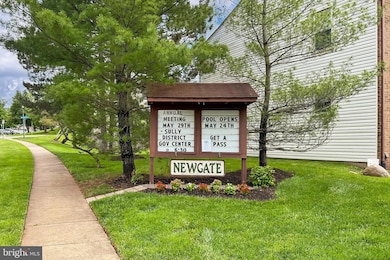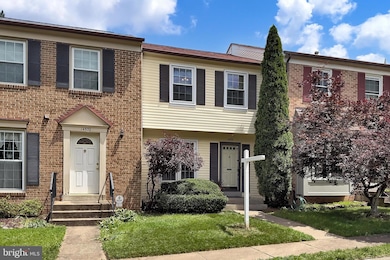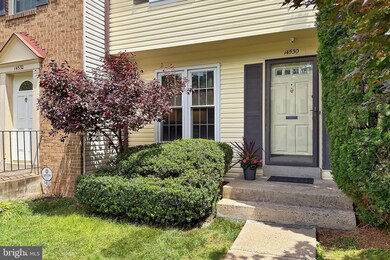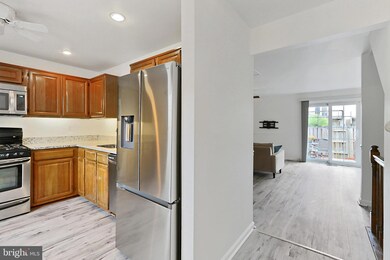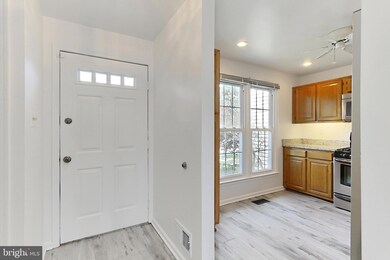
14530 Four Chimney Dr Centreville, VA 20120
Highlights
- Eat-In Gourmet Kitchen
- Open Floorplan
- Recreation Room
- Westfield High School Rated A-
- Colonial Architecture
- Upgraded Countertops
About This Home
As of July 2025ALL NEW 2025 Upper Level Carpet! NEW Interior Paint, NEW Ventilation Ducts cleaned, NEW Landscaping, NEW Stainless Steel Washer and Dryer! NEW Hot Water Heater 2024, NEW Half Bath 2023, NEW Dishwasher 2021, NEW Flooring 2021 and 2019. A spacious modern kitchen with enough room for a cozy breakfast, Granite countertops, and natural gas cooking with NEW Stainless-Steel appliances! A pass-through from Kitchen to Dining Room for easy serving and conversation. Living Room exits out to a private deck and fully fenced yard! Large storage shed for bikes or garden tools. Upper level has two very generous bedrooms and NEW carpet! One bedroom has a full wall of closets and a private updated bath with tub and shower. The second large and bright bedroom has a generous size closet with a hall full Bath with tub/shower. Fantastic lower level with a NEW half bath for guests. The utility room has a NEW natural gas hot water heater and NEW Stainless-Steel Stackable Washer and Dryer! A huge recreation room for your fun, games and movies are waiting for you and large enough for a personal gym! Very Neutral decor throughout! Two reserved parking spaces are located directly at your front door! Community amenities include an outdoor pool, playground, tennis/basketball courts, and trails. Convenient commuter access as well as METRO lot to East and West I-66, Highways 28 and 29, Centreville/Sully Rd. Minutes to shopping, restaurants, and grocery stores with Giant, Starbucks, Lidl, movie theater and gyms. Less than 5 minutes to your local elementary and middle schools.
Last Agent to Sell the Property
Samson Properties License #CQ1069571 Listed on: 05/23/2025

Townhouse Details
Home Type
- Townhome
Est. Annual Taxes
- $5,089
Year Built
- Built in 1986 | Remodeled in 2025
Lot Details
- 1,307 Sq Ft Lot
- Property is Fully Fenced
- Wood Fence
- Back Yard
- Property is in excellent condition
HOA Fees
- $89 Monthly HOA Fees
Home Design
- Colonial Architecture
- Slab Foundation
- Shingle Roof
- Vinyl Siding
Interior Spaces
- Property has 3 Levels
- Open Floorplan
- Paneling
- Ceiling Fan
- Wood Burning Fireplace
- Fireplace With Glass Doors
- Double Pane Windows
- Window Treatments
- Sliding Doors
- Combination Dining and Living Room
- Recreation Room
- Utility Room
- Stacked Electric Washer and Dryer
Kitchen
- Eat-In Gourmet Kitchen
- Gas Oven or Range
- Built-In Microwave
- Ice Maker
- Dishwasher
- Stainless Steel Appliances
- Upgraded Countertops
- Disposal
Flooring
- Carpet
- Luxury Vinyl Plank Tile
Bedrooms and Bathrooms
- 2 Bedrooms
- En-Suite Primary Bedroom
Improved Basement
- Heated Basement
- Connecting Stairway
- Interior Basement Entry
- Sump Pump
- Laundry in Basement
Home Security
Parking
- Assigned parking located at #43 C and 43 D
- Off-Street Parking
- 2 Assigned Parking Spaces
Schools
- London Towne Elementary School
- Stone Hill Middle School
- Westfield High School
Utilities
- Forced Air Heating System
- Vented Exhaust Fan
- Underground Utilities
- High-Efficiency Water Heater
- Natural Gas Water Heater
- Cable TV Available
Listing and Financial Details
- Tax Lot 854
- Assessor Parcel Number 0541 09 0854
Community Details
Overview
- Association fees include common area maintenance, insurance, pool(s), recreation facility, reserve funds, snow removal
- Newgate Homeowners Assocation HOA
- Newgate Subdivision, Blair Floorplan
Recreation
- Tennis Courts
- Community Basketball Court
- Community Playground
- Community Pool
- Jogging Path
Additional Features
- Common Area
- Storm Doors
Ownership History
Purchase Details
Home Financials for this Owner
Home Financials are based on the most recent Mortgage that was taken out on this home.Purchase Details
Home Financials for this Owner
Home Financials are based on the most recent Mortgage that was taken out on this home.Similar Homes in Centreville, VA
Home Values in the Area
Average Home Value in this Area
Purchase History
| Date | Type | Sale Price | Title Company |
|---|---|---|---|
| Warranty Deed | $335,000 | Universal Title | |
| Warranty Deed | $325,000 | -- |
Mortgage History
| Date | Status | Loan Amount | Loan Type |
|---|---|---|---|
| Open | $324,950 | New Conventional | |
| Previous Owner | $325,000 | New Conventional |
Property History
| Date | Event | Price | Change | Sq Ft Price |
|---|---|---|---|---|
| 07/16/2025 07/16/25 | Sold | $485,000 | 0.0% | $297 / Sq Ft |
| 06/23/2025 06/23/25 | Pending | -- | -- | -- |
| 06/06/2025 06/06/25 | Price Changed | $485,000 | -2.0% | $297 / Sq Ft |
| 05/23/2025 05/23/25 | For Sale | $495,000 | +47.8% | $303 / Sq Ft |
| 05/14/2019 05/14/19 | Sold | $335,000 | +1.5% | $205 / Sq Ft |
| 04/15/2019 04/15/19 | Pending | -- | -- | -- |
| 04/12/2019 04/12/19 | For Sale | $329,900 | -- | $202 / Sq Ft |
Tax History Compared to Growth
Tax History
| Year | Tax Paid | Tax Assessment Tax Assessment Total Assessment is a certain percentage of the fair market value that is determined by local assessors to be the total taxable value of land and additions on the property. | Land | Improvement |
|---|---|---|---|---|
| 2024 | $4,642 | $400,720 | $130,000 | $270,720 |
| 2023 | $4,522 | $400,720 | $130,000 | $270,720 |
| 2022 | $4,117 | $360,010 | $115,000 | $245,010 |
| 2021 | $3,895 | $331,890 | $105,000 | $226,890 |
| 2020 | $3,802 | $321,280 | $100,000 | $221,280 |
| 2019 | $1,846 | $302,980 | $90,000 | $212,980 |
| 2018 | $3,381 | $293,960 | $85,000 | $208,960 |
| 2017 | $3,193 | $274,980 | $80,000 | $194,980 |
| 2016 | $3,145 | $271,450 | $77,000 | $194,450 |
| 2015 | $2,965 | $265,640 | $75,000 | $190,640 |
| 2014 | $2,809 | $252,300 | $70,000 | $182,300 |
Agents Affiliated with this Home
-
Deborah Gorham

Seller's Agent in 2025
Deborah Gorham
Samson Properties
(703) 581-9005
2 in this area
27 Total Sales
-
Zanne Barber

Buyer's Agent in 2025
Zanne Barber
Pearson Smith Realty, LLC
(571) 233-9924
7 in this area
81 Total Sales
-
Chris Smith

Seller's Agent in 2019
Chris Smith
Samson Properties
(571) 296-9947
4 Total Sales
-
Melody Visser

Buyer's Agent in 2019
Melody Visser
Real Broker, LLC
(703) 785-8203
70 Total Sales
Map
Source: Bright MLS
MLS Number: VAFX2238546
APN: 0541-09-0854
- 14445 Salisbury Plain Ct
- 14428 William Carr Ln
- 14608 Cedar Knoll Dr
- 14664 Battery Ridge Ln
- 14669 Battery Ridge Ln
- 14370 Gringsby Ct
- 14621 Stream Pond Dr
- 14382 Gringsby Ct
- 5705 Croatan Ct
- 14427 Manassas Gap Ct
- 5819 Stream Pond Ct
- 6011 Netherton St
- 14552 Woodgate Manor Place
- 14617 Woodspring Ct
- 14552 Truro Parish Ct
- 14201 Braddock Rd
- 6006 Havener House Way
- 14215 Heritage Crossing Ln
- 14680 Stone Crossing Ct
- 14758 Flower Hill Dr
