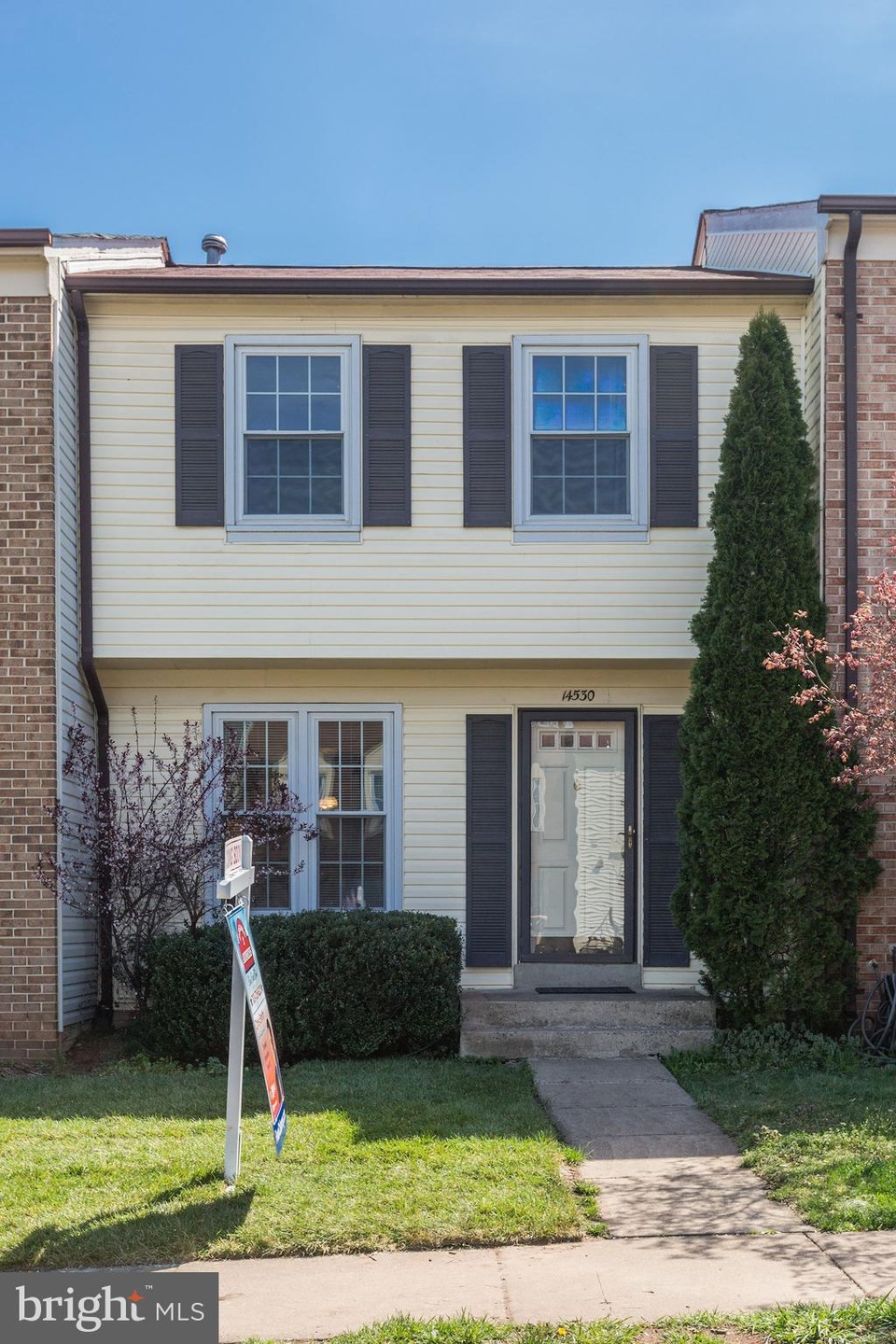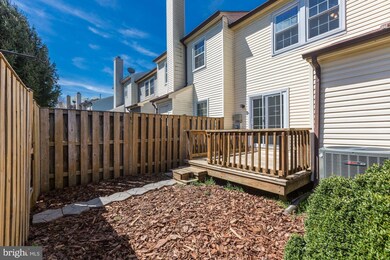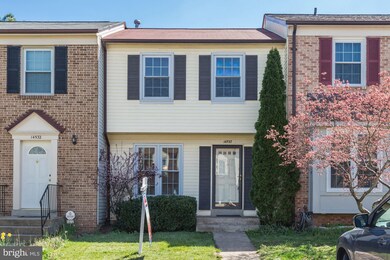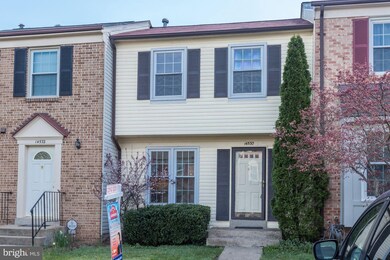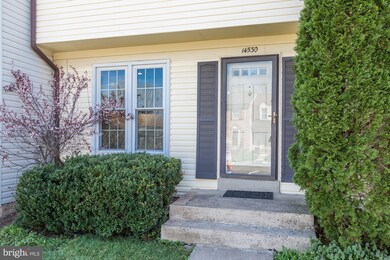
14530 Four Chimney Dr Centreville, VA 20120
Highlights
- Open Floorplan
- Colonial Architecture
- Attic
- Westfield High School Rated A-
- Deck
- Upgraded Countertops
About This Home
As of July 2025Newly renovated, well maintained 2 bedroom 2 bathroom townhouse home in a great Centreville location. Minutes from I-66, Routes 28 & 29. Kitchen with new granite countertop, sink and fixtures, Cabinets refinished, new luxury vinyl plank floor in kitchen and foyer. New upgraded carpeting throughout the home and freshly painted. Brand new vanities and many other updates in both bathrooms. Fenced in backyard includes walk out to patio level deck and no maintenance! Move in / turn key ready! A truly great starter home in a great location at an unbeatable great price!
Townhouse Details
Home Type
- Townhome
Est. Annual Taxes
- $3,585
Year Built
- Built in 1986 | Remodeled in 2019
Lot Details
- 1,307 Sq Ft Lot
- Backs To Open Common Area
- West Facing Home
- Privacy Fence
- Wood Fence
- Property is in very good condition
HOA Fees
- $56 Monthly HOA Fees
Home Design
- Colonial Architecture
- Slab Foundation
- Poured Concrete
- Shingle Roof
- Asphalt Roof
- Vinyl Siding
- Concrete Perimeter Foundation
Interior Spaces
- Property has 3 Levels
- Open Floorplan
- Built-In Features
- Ceiling Fan
- Fireplace With Glass Doors
- Screen For Fireplace
- Brick Fireplace
- Window Treatments
- Entrance Foyer
- Family Room Off Kitchen
- Combination Dining and Living Room
- Game Room
- Utility Room
- Attic
Kitchen
- Eat-In Kitchen
- <<OvenToken>>
- Stove
- Range Hood
- <<builtInMicrowave>>
- Ice Maker
- Dishwasher
- Stainless Steel Appliances
- Upgraded Countertops
- Compactor
- Disposal
Flooring
- Wall to Wall Carpet
- Laminate
- Concrete
- Vinyl
Bedrooms and Bathrooms
- 2 Bedrooms
- En-Suite Bathroom
- 2 Full Bathrooms
Laundry
- Electric Front Loading Dryer
- Front Loading Washer
Partially Finished Basement
- Basement Fills Entire Space Under The House
- Laundry in Basement
- Rough-In Basement Bathroom
- Basement Windows
Home Security
Parking
- 2 Open Parking Spaces
- 2 Parking Spaces
- Parking Lot
- 2 Assigned Parking Spaces
Outdoor Features
- Deck
- Exterior Lighting
Schools
- London Towne Elementary School
- Stone Middle School
- Westfield High School
Utilities
- Central Heating and Cooling System
- Heat Pump System
- Vented Exhaust Fan
- Programmable Thermostat
- 110 Volts
- Natural Gas Water Heater
- Public Septic
- High Speed Internet
- Multiple Phone Lines
- Phone Connected
- Cable TV Available
Listing and Financial Details
- Tax Lot 854
- Assessor Parcel Number 0541 09 0854
Community Details
Overview
- Association fees include common area maintenance, management, pool(s), reserve funds, trash, road maintenance, snow removal
- Newgate HOA / Sequoia Management HOA, Phone Number (703) 309-2325
- Newgate Subdivision
- Property Manager
Amenities
- Common Area
- Community Storage Space
Recreation
- Tennis Courts
- Community Basketball Court
- Community Playground
- Community Pool
- Jogging Path
- Bike Trail
Pet Policy
- Dogs and Cats Allowed
Security
- Carbon Monoxide Detectors
- Fire and Smoke Detector
Ownership History
Purchase Details
Home Financials for this Owner
Home Financials are based on the most recent Mortgage that was taken out on this home.Purchase Details
Home Financials for this Owner
Home Financials are based on the most recent Mortgage that was taken out on this home.Similar Homes in Centreville, VA
Home Values in the Area
Average Home Value in this Area
Purchase History
| Date | Type | Sale Price | Title Company |
|---|---|---|---|
| Warranty Deed | $335,000 | Universal Title | |
| Warranty Deed | $325,000 | -- |
Mortgage History
| Date | Status | Loan Amount | Loan Type |
|---|---|---|---|
| Open | $324,950 | New Conventional | |
| Previous Owner | $325,000 | New Conventional |
Property History
| Date | Event | Price | Change | Sq Ft Price |
|---|---|---|---|---|
| 07/16/2025 07/16/25 | Sold | $485,000 | 0.0% | $297 / Sq Ft |
| 06/23/2025 06/23/25 | Pending | -- | -- | -- |
| 06/06/2025 06/06/25 | Price Changed | $485,000 | -2.0% | $297 / Sq Ft |
| 05/23/2025 05/23/25 | For Sale | $495,000 | +47.8% | $303 / Sq Ft |
| 05/14/2019 05/14/19 | Sold | $335,000 | +1.5% | $205 / Sq Ft |
| 04/15/2019 04/15/19 | Pending | -- | -- | -- |
| 04/12/2019 04/12/19 | For Sale | $329,900 | -- | $202 / Sq Ft |
Tax History Compared to Growth
Tax History
| Year | Tax Paid | Tax Assessment Tax Assessment Total Assessment is a certain percentage of the fair market value that is determined by local assessors to be the total taxable value of land and additions on the property. | Land | Improvement |
|---|---|---|---|---|
| 2024 | $4,642 | $400,720 | $130,000 | $270,720 |
| 2023 | $4,522 | $400,720 | $130,000 | $270,720 |
| 2022 | $4,117 | $360,010 | $115,000 | $245,010 |
| 2021 | $3,895 | $331,890 | $105,000 | $226,890 |
| 2020 | $3,802 | $321,280 | $100,000 | $221,280 |
| 2019 | $1,846 | $302,980 | $90,000 | $212,980 |
| 2018 | $3,381 | $293,960 | $85,000 | $208,960 |
| 2017 | $3,193 | $274,980 | $80,000 | $194,980 |
| 2016 | $3,145 | $271,450 | $77,000 | $194,450 |
| 2015 | $2,965 | $265,640 | $75,000 | $190,640 |
| 2014 | $2,809 | $252,300 | $70,000 | $182,300 |
Agents Affiliated with this Home
-
Deborah Gorham

Seller's Agent in 2025
Deborah Gorham
Samson Properties
(703) 581-9005
2 in this area
27 Total Sales
-
Zanne Barber

Buyer's Agent in 2025
Zanne Barber
Pearson Smith Realty, LLC
(571) 233-9924
7 in this area
81 Total Sales
-
Chris Smith

Seller's Agent in 2019
Chris Smith
Samson Properties
(571) 296-9947
4 Total Sales
-
Melody Visser

Buyer's Agent in 2019
Melody Visser
Real Broker, LLC
(703) 785-8203
70 Total Sales
Map
Source: Bright MLS
MLS Number: VAFX1052268
APN: 0541-09-0854
- 14445 Salisbury Plain Ct
- 14428 William Carr Ln
- 14608 Cedar Knoll Dr
- 14664 Battery Ridge Ln
- 14669 Battery Ridge Ln
- 14370 Gringsby Ct
- 14621 Stream Pond Dr
- 14427 Manassas Gap Ct
- 14382 Gringsby Ct
- 14552 Woodgate Manor Place
- 5819 Stream Pond Ct
- 6011 Netherton St
- 5705 Croatan Ct
- 14552 Truro Parish Ct
- 14617 Woodspring Ct
- 6006 Havener House Way
- 14215 Heritage Crossing Ln
- 14201 Braddock Rd
- 14758 Flower Hill Dr
- 14680 Stone Crossing Ct
