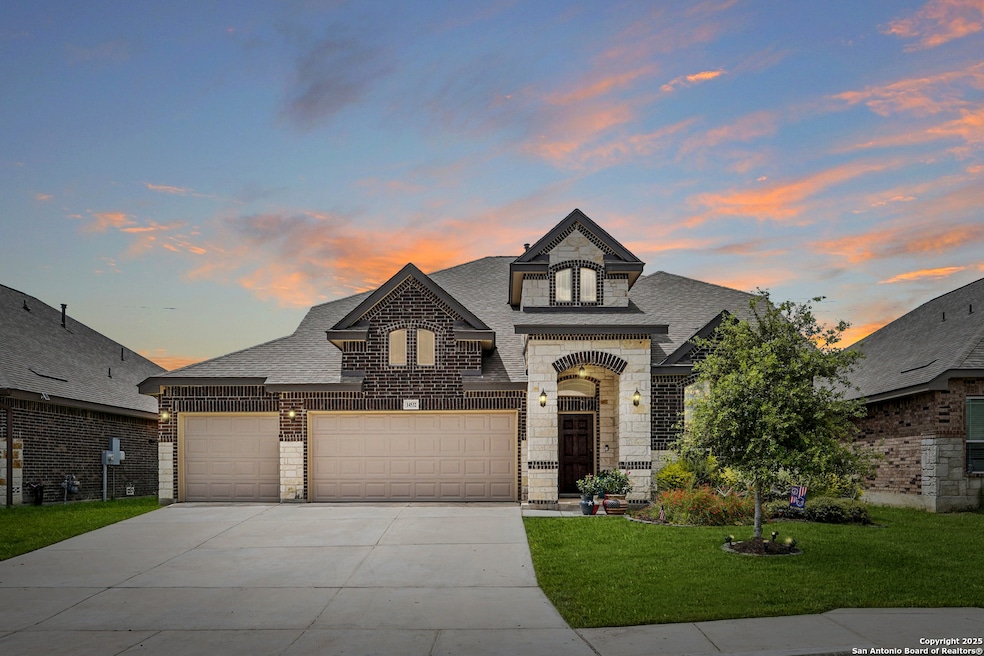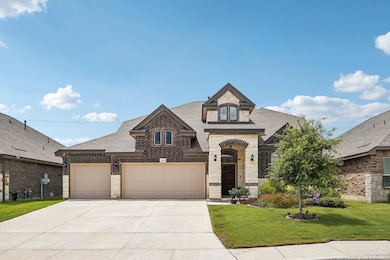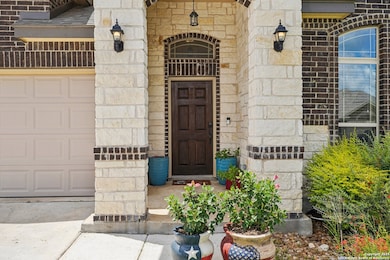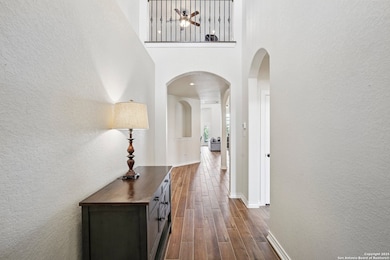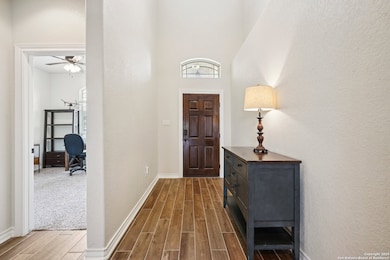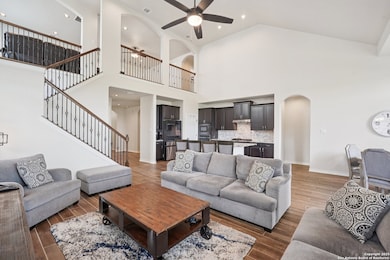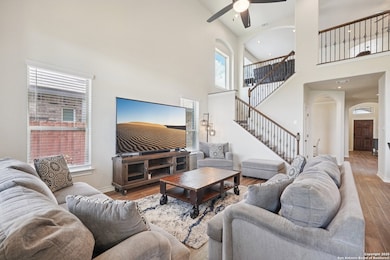
14532 Gold Rush Pass San Antonio, TX 78254
Kallison Ranch NeighborhoodEstimated payment $3,359/month
Highlights
- Very Popular Property
- Mature Trees
- Community Pool
- Harlan High School Rated A-
- Solid Surface Countertops
- Sport Court
About This Home
*Modern Home with Energy-Efficient Upgrades & Open Floor Plan* Step into this stunning home and fall in love with a floor plan designed to meet all your needs. As you enter, you're welcomed by a dramatic open-to-below entry that sets the tone for the spacious layout. This home features 4 bedrooms, with the primary suite conveniently located on the first floor. The heart of the home is the beautifully remodeled kitchen, complete with a grand island, elegant quartz countertops, upgraded appliances, and cabinets that blend seamlessly with the modern design. The kitchen opens to a generous living room and breakfast area, creating the perfect space for entertaining and everyday living. The luxurious primary suite includes a spa-like bathroom with dual vanities, a large walk-in shower, and a relaxing garden tub. Upstairs, you'll find a spacious game room that overlooks the main living area, ideal for a media setup or pool table, along with two additional bedrooms. An extra bedroom with a full bath is located downstairs, perfect for guests or a home office. The backyard is a true oasis, perfect for gatherings, barbecues, and family fun. Located in the desirable community of Kallison Ranch, residents enjoy access to two fantastic amenity centers that offer plenty of opportunities for recreation and relaxation. This home is equipped with a tankless water heater, water softener and SOLAR PANELS offering energy efficiency and significant SAVINGS on your electric bill - with an average monthly cost of approximately $20! Don't miss the chance to tour this beautiful home - it's truly a gem!
Home Details
Home Type
- Single Family
Est. Annual Taxes
- $8,703
Year Built
- Built in 2020
Lot Details
- 7,841 Sq Ft Lot
- Fenced
- Sprinkler System
- Mature Trees
HOA Fees
- $58 Monthly HOA Fees
Home Design
- Brick Exterior Construction
- Slab Foundation
- Composition Roof
Interior Spaces
- 2,809 Sq Ft Home
- Property has 2 Levels
- Ceiling Fan
- Double Pane Windows
- Window Treatments
- Combination Dining and Living Room
Kitchen
- Eat-In Kitchen
- Walk-In Pantry
- Built-In Oven
- Gas Cooktop
- Microwave
- Dishwasher
- Solid Surface Countertops
- Disposal
Flooring
- Carpet
- Ceramic Tile
Bedrooms and Bathrooms
- 4 Bedrooms
- 3 Full Bathrooms
Laundry
- Laundry Room
- Washer Hookup
Home Security
- Security System Owned
- Carbon Monoxide Detectors
- Fire and Smoke Detector
Parking
- 3 Car Garage
- Garage Door Opener
Outdoor Features
- Covered patio or porch
Schools
- Henderson Elementary School
- Harlan High School
Utilities
- Central Heating and Cooling System
- Heating System Uses Natural Gas
- Tankless Water Heater
- Gas Water Heater
- Water Softener is Owned
- Private Sewer
- Cable TV Available
Listing and Financial Details
- Legal Lot and Block 33 / 51
- Assessor Parcel Number 044512510330
Community Details
Overview
- $250 HOA Transfer Fee
- Kallison Ranch HOA
- Built by New Leaf
- Kallison Ranch Subdivision
- Mandatory home owners association
Amenities
- Community Barbecue Grill
Recreation
- Sport Court
- Community Pool
- Park
Map
Home Values in the Area
Average Home Value in this Area
Tax History
| Year | Tax Paid | Tax Assessment Tax Assessment Total Assessment is a certain percentage of the fair market value that is determined by local assessors to be the total taxable value of land and additions on the property. | Land | Improvement |
|---|---|---|---|---|
| 2023 | $4,435 | $429,344 | $92,220 | $375,300 |
| 2022 | $7,891 | $390,313 | $76,910 | $382,190 |
| 2021 | $7,458 | $354,830 | $69,930 | $284,900 |
| 2020 | $1,026 | $47,700 | $47,700 | $0 |
| 2019 | $977 | $44,000 | $44,000 | $0 |
| 2018 | $811 | $36,500 | $36,500 | $0 |
| 2017 | $904 | $40,600 | $40,600 | $0 |
| 2016 | $777 | $34,900 | $34,900 | $0 |
Property History
| Date | Event | Price | Change | Sq Ft Price |
|---|---|---|---|---|
| 07/10/2025 07/10/25 | For Sale | $465,000 | -- | $166 / Sq Ft |
Purchase History
| Date | Type | Sale Price | Title Company |
|---|---|---|---|
| Vendors Lien | -- | None Available | |
| Special Warranty Deed | -- | None Available |
Mortgage History
| Date | Status | Loan Amount | Loan Type |
|---|---|---|---|
| Open | $407,044 | VA | |
| Previous Owner | $42,375 | Commercial |
About the Listing Agent

With two decades of real estate experience, Esmilda have proudly served as a realtor in San Antonio for the past 13 years. Her journey began with a solid foundation in banking and new construction, giving her a unique perspective on the intricacies of homes from the ground up. She specialize in new home construction , home sell, helping first-time home buyers, military families, and foreign families relocate smoothly to San Antonio. She has successfully guided numerous sellers in selling
Esmilda's Other Listings
Source: San Antonio Board of REALTORS®
MLS Number: 1883081
APN: 04451-251-0330
- 14536 Gold Rush Pass
- 8218 Western Way
- 14406 Rifleman Rd
- 14722 Rifleman Rd
- 8439 Painted Wagon
- 14476 Gunsight Pass
- 14488 Gecko Landing
- 8339 Percheron Pass
- 14543 High Plains Dr
- 2513 Vireo Place
- 2521 Vireo Place
- 2431 Vireo Place
- 14736 Gecko Landing
- 8435 Autry Bend
- 14569 Flatiron Cliffs
- 14460 Gecko Landing
- 8026 Kingfisher Landing
- 8515 Fess Parker Dr
- 8027 Kingfisher Landing
- 7907 Rock Wren Fall
- 8211 High Noon Way
- 8434 Western Way
- 14707 Greenfield Mill
- 14452 Gecko Landing
- 14415 High Plains Dr
- 14363 Gunsight Pass
- 14355 Gunsight Pass
- 14351 Gunsight Pass
- 8602 Segura Way
- 14222 Saratoga Pass
- 8730 Segura Way
- 14534 Rawhide Way
- 7521 Boa Hollow
- 14402 Palm Ridge
- 7922 Asp Point
- 14351 Palm Ridge
- 7507 Burrowing Cobra
- 7908 Javelina Crossing
- 7439 Boa Hollow
- 7431 Guadalupe Peak
