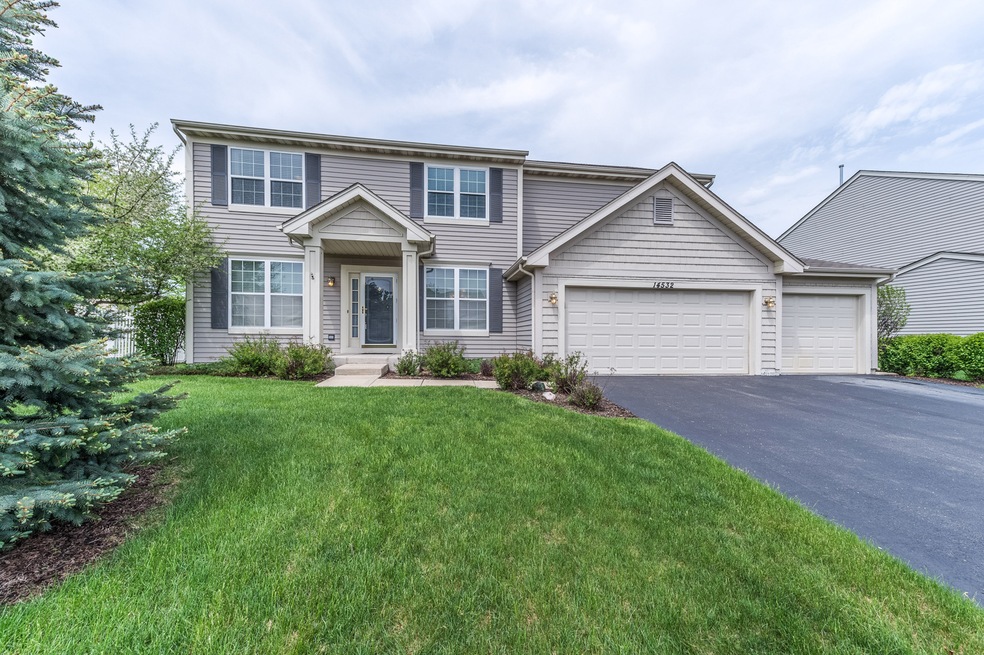
14532 Meadow Ln Plainfield, IL 60544
West Plainfield NeighborhoodHighlights
- Vaulted Ceiling
- Attached Garage
- Breakfast Bar
- Lincoln Elementary School Rated A-
- Soaking Tub
- Kitchen Island
About This Home
As of December 2021*** A HOME TO APPRECIATE *** You'll fall in love with this gorgeous home! Great open floor plan! Cozy two story family room with 2 sided fireplace! Huge kitchen with lots of cabinet space, island, and eating area! Stainless steel appliances! Bright and sunny living room! Elegant Dining room! Large Master Bedroom Suite with soaking tub! Nice size bedrooms! Ceiling Fans! Pool/Clubhouse community! Walking distance to grade schools! Welcome Home!
Last Agent to Sell the Property
RE/MAX of Naperville License #475135803 Listed on: 05/16/2018

Home Details
Home Type
- Single Family
Est. Annual Taxes
- $9,707
Year Built
- 2007
HOA Fees
- $48 per month
Parking
- Attached Garage
- Garage Transmitter
- Garage Door Opener
- Driveway
- Parking Included in Price
- Garage Is Owned
Home Design
- Asphalt Shingled Roof
- Aluminum Siding
Interior Spaces
- Vaulted Ceiling
- See Through Fireplace
- Unfinished Basement
- Basement Fills Entire Space Under The House
Kitchen
- Breakfast Bar
- Oven or Range
- Microwave
- Dishwasher
- Kitchen Island
- Disposal
Bedrooms and Bathrooms
- Primary Bathroom is a Full Bathroom
- Dual Sinks
- Soaking Tub
- Separate Shower
Laundry
- Laundry on main level
- Dryer
- Washer
Utilities
- Forced Air Heating and Cooling System
- Heating System Uses Gas
Listing and Financial Details
- Homeowner Tax Exemptions
- $5,000 Seller Concession
Ownership History
Purchase Details
Purchase Details
Home Financials for this Owner
Home Financials are based on the most recent Mortgage that was taken out on this home.Purchase Details
Home Financials for this Owner
Home Financials are based on the most recent Mortgage that was taken out on this home.Purchase Details
Home Financials for this Owner
Home Financials are based on the most recent Mortgage that was taken out on this home.Purchase Details
Home Financials for this Owner
Home Financials are based on the most recent Mortgage that was taken out on this home.Similar Homes in Plainfield, IL
Home Values in the Area
Average Home Value in this Area
Purchase History
| Date | Type | Sale Price | Title Company |
|---|---|---|---|
| Deed | -- | None Listed On Document | |
| Quit Claim Deed | -- | Fidelity National Title | |
| Warranty Deed | $415,000 | Fidelity National Title | |
| Warranty Deed | $295,000 | Lakeland Title Services | |
| Corporate Deed | $322,500 | First American |
Mortgage History
| Date | Status | Loan Amount | Loan Type |
|---|---|---|---|
| Previous Owner | $389,500 | New Conventional | |
| Previous Owner | $275,000 | New Conventional | |
| Previous Owner | $280,250 | New Conventional | |
| Previous Owner | $181,322 | New Conventional | |
| Previous Owner | $184,846 | New Conventional | |
| Previous Owner | $186,100 | Purchase Money Mortgage |
Property History
| Date | Event | Price | Change | Sq Ft Price |
|---|---|---|---|---|
| 12/20/2021 12/20/21 | Sold | $415,000 | -1.2% | $171 / Sq Ft |
| 11/16/2021 11/16/21 | Pending | -- | -- | -- |
| 11/12/2021 11/12/21 | For Sale | $419,900 | +42.3% | $173 / Sq Ft |
| 07/30/2018 07/30/18 | Sold | $295,000 | +0.4% | $119 / Sq Ft |
| 05/24/2018 05/24/18 | Pending | -- | -- | -- |
| 05/16/2018 05/16/18 | For Sale | $293,900 | -- | $118 / Sq Ft |
Tax History Compared to Growth
Tax History
| Year | Tax Paid | Tax Assessment Tax Assessment Total Assessment is a certain percentage of the fair market value that is determined by local assessors to be the total taxable value of land and additions on the property. | Land | Improvement |
|---|---|---|---|---|
| 2023 | $9,707 | $126,142 | $27,294 | $98,848 |
| 2022 | $8,709 | $113,293 | $24,514 | $88,779 |
| 2021 | $8,223 | $105,881 | $22,910 | $82,971 |
| 2020 | $8,105 | $102,877 | $22,260 | $80,617 |
| 2019 | $7,816 | $98,025 | $21,210 | $76,815 |
| 2018 | $6,361 | $88,789 | $19,730 | $69,059 |
| 2017 | $6,507 | $84,376 | $18,749 | $65,627 |
| 2016 | $6,320 | $80,473 | $17,882 | $62,591 |
| 2015 | $5,915 | $75,384 | $16,751 | $58,633 |
| 2014 | $5,915 | $72,723 | $16,160 | $56,563 |
| 2013 | $5,915 | $72,723 | $16,160 | $56,563 |
Agents Affiliated with this Home
-
Christina Maloney

Seller's Agent in 2021
Christina Maloney
Real Broker, LLC
(217) 960-8605
1 in this area
57 Total Sales
-

Buyer's Agent in 2021
Annette Siwy
Keller Williams Inspire - Geneva
(630) 954-4444
-
Bernard Cobb

Seller's Agent in 2018
Bernard Cobb
RE/MAX
(630) 841-6676
181 Total Sales
-
Linda Zemanova

Buyer's Agent in 2018
Linda Zemanova
Platinum Partners Realtors
(708) 717-5146
15 Total Sales
Map
Source: Midwest Real Estate Data (MRED)
MLS Number: MRD09930669
APN: 06-03-08-213-008
- 14605 Colonial Pkwy
- 14329 Springfield Ct
- 25338 Scott Dr
- 14712 Independence Dr
- 25136 Thornberry Dr Unit 25136
- 24925 Liberty Grove Blvd
- 14641 S Greenbriar Dr
- 14338 S Charlton Place
- 25449 W Stockwell Dr
- 25415 W Alabaster Cir
- 25416 W Alabaster Cir
- 25456 W Stockwell Dr
- 25500 W Stockwell Dr
- 14117 Meadow Ln
- 25453 W Emory Ln
- 25502 W Stockwell Dr
- 25505 W Stockwell Dr
- 25507 W Stockwell Dr
- 25503 W Stockwell Dr
- 25418 W Alabaster Cir
