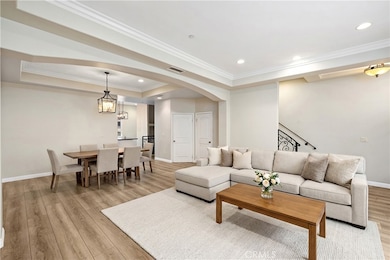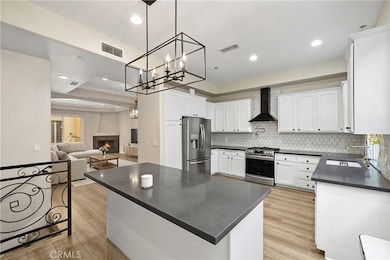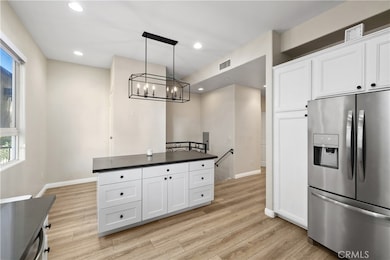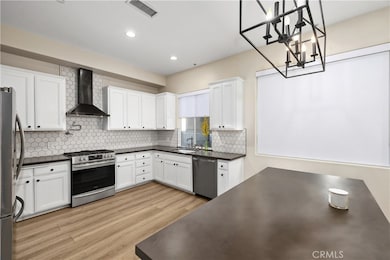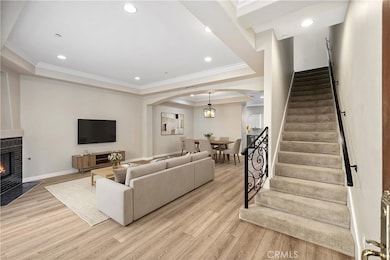14535 Margate St Unit 13 Sherman Oaks, CA 91411
Estimated payment $5,872/month
Highlights
- Popular Property
- Updated Kitchen
- Valley View
- Kester Avenue Elementary School Rated A-
- 0.51 Acre Lot
- Bonus Room
About This Home
Beautifully updated 3-bedroom, 2.5-bath townhome offering 2,096 sq ft of bright, comfortable living in a quiet, gated community. The spacious main level features an open-concept layout with a large living room, fireplace, and seamless flow into the dining area, ideal for entertaining. The remodeled kitchen includes granite countertops, white cabinetry, a hex-tile backsplash, stainless steel appliances, a center island, and abundant storage. Upstairs, the expansive primary suite includes vaulted ceilings, dual walk-in closets, and a modern ensuite bath with a large walk-in shower, double sinks, and sleek finishes. Two additional bedrooms provide excellent natural light and generous closet space. A private bonus room on the lower level is perfect for a home office, gym, studio, or media room, along with direct access to the attached 2-car garage. The home also features an oversized rooftop deck that serves as a private outdoor lounge with mountain views, perfect for morning coffee or evening relaxation. Located in a well-maintained gated complex close to shopping, dining, and commuter access, this move-in ready home offers both privacy and convenience in one of the Valley’s most desirable pockets.
Listing Agent
Coldwell Banker Realty Brokerage Phone: 818-635-7745 License #02246741 Listed on: 12/08/2025

Townhouse Details
Home Type
- Townhome
Est. Annual Taxes
- $9,610
Year Built
- Built in 2006
HOA Fees
- $461 Monthly HOA Fees
Parking
- 2 Car Attached Garage
Property Views
- Valley
- Neighborhood
Home Design
- Entry on the 1st floor
Interior Spaces
- 2,096 Sq Ft Home
- 3-Story Property
- High Ceiling
- Family Room with Fireplace
- Bonus Room
- Laundry Room
Kitchen
- Updated Kitchen
- Gas Range
- Range Hood
- Dishwasher
- Kitchen Island
Bedrooms and Bathrooms
- 3 Bedrooms
- All Upper Level Bedrooms
- Walk-In Closet
Additional Features
- Two or More Common Walls
- Central Heating and Cooling System
Community Details
- 15 Units
- Bella Vista HOA, Phone Number (310) 444-7444
- Allstate HOA Management HOA
- Maintained Community
- Valley
Listing and Financial Details
- Tax Lot 1
- Tax Tract Number 60354
- Assessor Parcel Number 2249004073
Map
Home Values in the Area
Average Home Value in this Area
Tax History
| Year | Tax Paid | Tax Assessment Tax Assessment Total Assessment is a certain percentage of the fair market value that is determined by local assessors to be the total taxable value of land and additions on the property. | Land | Improvement |
|---|---|---|---|---|
| 2025 | $9,610 | $796,667 | $526,710 | $269,957 |
| 2024 | $9,610 | $781,047 | $516,383 | $264,664 |
| 2023 | $9,423 | $765,733 | $506,258 | $259,475 |
| 2022 | $8,980 | $750,720 | $496,332 | $254,388 |
| 2021 | $8,865 | $736,000 | $486,600 | $249,400 |
| 2019 | $8,501 | $706,000 | $212,000 | $494,000 |
| 2018 | $7,829 | $640,000 | $192,000 | $448,000 |
| 2016 | $6,996 | $574,000 | $172,000 | $402,000 |
| 2015 | $6,603 | $541,000 | $162,200 | $378,800 |
| 2014 | $5,426 | $431,900 | $129,500 | $302,400 |
Property History
| Date | Event | Price | List to Sale | Price per Sq Ft | Prior Sale |
|---|---|---|---|---|---|
| 12/08/2025 12/08/25 | For Sale | $879,000 | +19.4% | $419 / Sq Ft | |
| 10/29/2020 10/29/20 | Sold | $736,000 | -0.3% | $409 / Sq Ft | View Prior Sale |
| 09/10/2020 09/10/20 | For Sale | $738,000 | 0.0% | $410 / Sq Ft | |
| 09/15/2014 09/15/14 | Rented | $2,995 | 0.0% | -- | |
| 09/12/2014 09/12/14 | Under Contract | -- | -- | -- | |
| 09/05/2014 09/05/14 | For Rent | $2,995 | -- | -- |
Purchase History
| Date | Type | Sale Price | Title Company |
|---|---|---|---|
| Grant Deed | $736,000 | Stewart Title Of Ca Inc | |
| Grant Deed | -- | Stewart Title Of Ca Inc | |
| Grant Deed | -- | None Available | |
| Interfamily Deed Transfer | -- | Stewart Title Of Ca Inc |
Mortgage History
| Date | Status | Loan Amount | Loan Type |
|---|---|---|---|
| Open | $662,400 | New Conventional |
Source: California Regional Multiple Listing Service (CRMLS)
MLS Number: SR25271083
APN: 2249-004-073
- 14560 Clark St Unit 202
- 5248 Segals Way
- 5242 Vesper Ave Unit 7
- 14608 Mccormick St
- 5235 Sylmar Ave
- 14347 Albers St Unit 206
- 5420 Sylmar Ave Unit 105
- 14716 Cumpston St
- 14412 Killion St Unit 205
- 14634 Magnolia Blvd Unit 4
- 5235 Lennox Ave
- 14410 Magnolia Blvd
- 14742 Weddington St
- 14727 Magnolia Blvd Unit 126
- 5102 Vesper Ave
- 5114 Cedros Ave
- 14542 Otsego St
- 14800 Mccormick St
- 14254 Mccormick St
- 14537 Hesby St
- 14545 Margate St
- 5248 Segals Way
- 5344 Circle Dr
- 14417 Weddington St
- 14400 Chandler Blvd
- 5255 Sylmar Ave
- 5341 Cedros Ave
- 14556 Magnolia Blvd
- 14520 Magnolia Blvd
- 14600 Magnolia Blvd
- 5420 Sylmar Ave Unit 113
- 14618 Killion St
- 14535 Killion St
- 5332 Lennox Ave
- 14424 W Magnolia Blvd
- 14315 Chandler Blvd
- 14550 Burbank Blvd Unit 103
- 14614 Burbank Blvd
- 14718 W Magnolia Blvd Unit 5
- 14718 W Magnolia Blvd Unit 7

