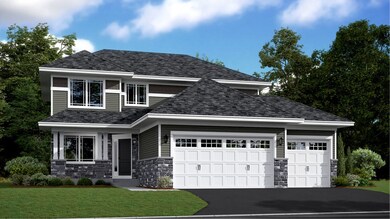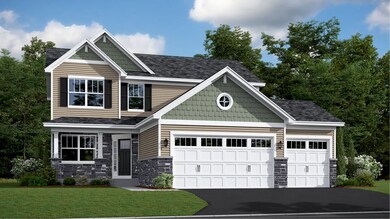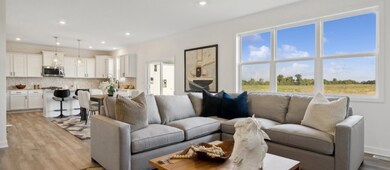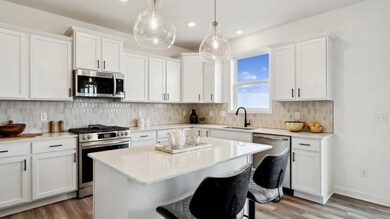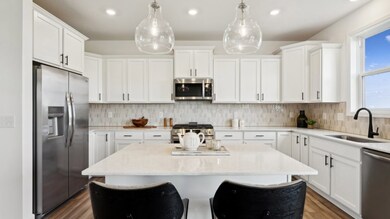
Springfield Otsego, MN 55330
Estimated payment $3,403/month
Total Views
291
4
Beds
2.5
Baths
2,439
Sq Ft
$212
Price per Sq Ft
About This Home
This new two-story home features an elegant double-height foyer leading to a formal dining room and a modern open design among the Great Room, breakfast nook and kitchen. Upstairs are three secondary bedrooms and a lavish owner’s suite.
Home Details
Home Type
- Single Family
Parking
- 3 Car Garage
Home Design
- New Construction
- Ready To Build Floorplan
- Springfield Plan
Interior Spaces
- 2,439 Sq Ft Home
- 2-Story Property
Bedrooms and Bathrooms
- 4 Bedrooms
Community Details
Overview
- Actively Selling
- Built by Lennar
- Meadows Of Otsego Subdivision
Sales Office
- 14536 74Th Street Ne
- Otsego, MN 55330
- Builder Spec Website
Office Hours
- Mon BYAP-PT | Tue BYAP-PT | Wed 11-6 | Thu 11-6 | Fri 11-6 | Sat 11-6 | Sun 11-6
Map
Create a Home Valuation Report for This Property
The Home Valuation Report is an in-depth analysis detailing your home's value as well as a comparison with similar homes in the area
Similar Homes in Otsego, MN
Home Values in the Area
Average Home Value in this Area
Property History
| Date | Event | Price | Change | Sq Ft Price |
|---|---|---|---|---|
| 06/25/2025 06/25/25 | Price Changed | $517,990 | +0.4% | $212 / Sq Ft |
| 06/18/2025 06/18/25 | Price Changed | $515,990 | +0.4% | $212 / Sq Ft |
| 03/31/2025 03/31/25 | Price Changed | $513,990 | +0.4% | $211 / Sq Ft |
| 02/25/2025 02/25/25 | For Sale | $511,990 | -- | $210 / Sq Ft |
Nearby Homes
- 14536 74th St NE
- 14536 74th St NE
- 14536 74th St NE
- 14536 74th St NE
- 14536 74th St NE
- 14587 74th St NE
- 14569 74th St NE
- 14551 74th St NE
- 14533 74th St NE
- 14608 74th St NE
- 14602 74th Ln NE
- 7499 Odell Ave NE
- 14783 75th Ln NE
- 7521 Ocean Ave
- 7586 Ocean Ave
- 14891 77th St NE
- 14675 77th St NE
- 7559 O'Day Ln NE
- 7641 Packard Ave NE
- 7516 Ochoa Ave NE

