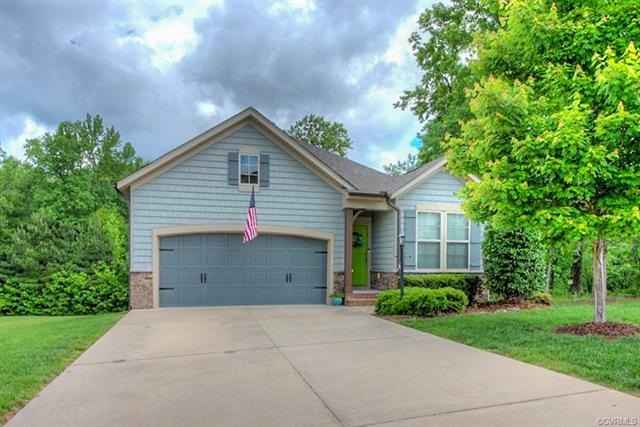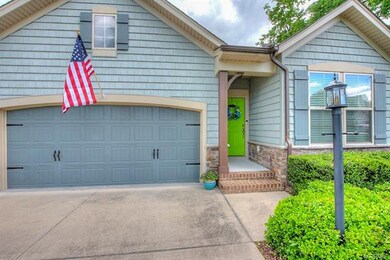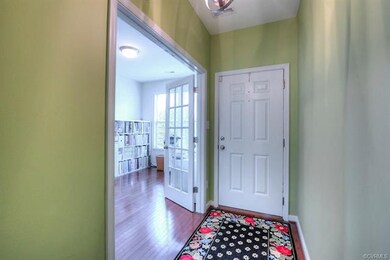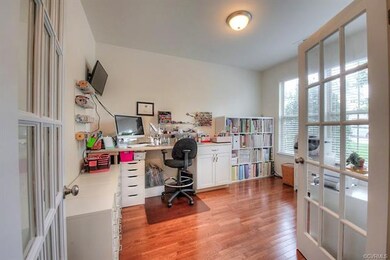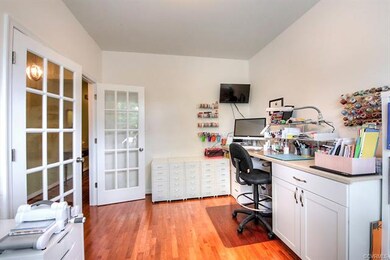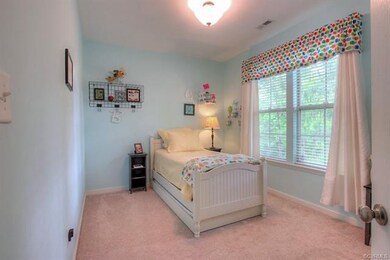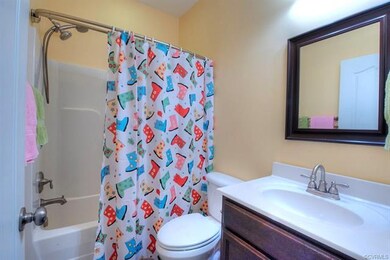
14536 Needham Market Rd Midlothian, VA 23112
Birkdale NeighborhoodHighlights
- Deck
- Wood Flooring
- 2 Car Attached Garage
- Transitional Architecture
- High Ceiling
- Walk-In Closet
About This Home
As of July 2019BETTER THAN NEW AND PRICED BETTER TOO!!!! This is the one you've been waiting for, all one level living with the privacy of a gorgeous tree-lined lot for privacy that you just don't expect in a neighborhood like this! This home has been meticulously cared for and is ready to move into! Granite countertops, upgraded cabinetry, stainless steel appliances, gas cooking, & walk-in pantry round out the amazing kitchen. The master is spacious with hardwood floors, walk-in closet and lovely backyard views, the master bath is luxurious with quartz countertops, tile flooring, and HUGE tile shower! There are two guest rooms AND a sunny office with French doors! The dining space is perfectly located off of the kitchen and the family room has a stunning corner stone fireplace and direct access to the deck. A nice 2-car garage is ready for cars & tools and there is a huge walk-in crawl space for all of the storage you need! Sit out on your deck and enjoy the sights and sounds of your private backyard that backs to a conservation area! Amazing amenities include pool, tennis, basketball, walking path, & playground. Don't worry about building to find your next home, this one is ready for you now!
Last Agent to Sell the Property
Joyner Fine Properties License #0225113429 Listed on: 05/15/2019

Home Details
Home Type
- Single Family
Est. Annual Taxes
- $2,658
Year Built
- Built in 2012
Lot Details
- 0.32 Acre Lot
- Zoning described as R12
HOA Fees
- $54 Monthly HOA Fees
Parking
- 2 Car Attached Garage
- Garage Door Opener
Home Design
- Transitional Architecture
- Frame Construction
- Composition Roof
- Vinyl Siding
- Stone
Interior Spaces
- 1,755 Sq Ft Home
- 1-Story Property
- High Ceiling
- Gas Fireplace
- Dining Area
- Crawl Space
Flooring
- Wood
- Carpet
- Tile
- Vinyl
Bedrooms and Bathrooms
- 3 Bedrooms
- En-Suite Primary Bedroom
- Walk-In Closet
- 2 Full Bathrooms
Outdoor Features
- Deck
Schools
- Spring Run Elementary School
- Bailey Bridge Middle School
- Manchester High School
Utilities
- Forced Air Heating and Cooling System
- Heating System Uses Natural Gas
- Gas Water Heater
Community Details
- Collington Subdivision
Listing and Financial Details
- Tax Lot 30
- Assessor Parcel Number 726-66-22-91-100-000
Ownership History
Purchase Details
Home Financials for this Owner
Home Financials are based on the most recent Mortgage that was taken out on this home.Purchase Details
Home Financials for this Owner
Home Financials are based on the most recent Mortgage that was taken out on this home.Purchase Details
Home Financials for this Owner
Home Financials are based on the most recent Mortgage that was taken out on this home.Purchase Details
Home Financials for this Owner
Home Financials are based on the most recent Mortgage that was taken out on this home.Similar Homes in Midlothian, VA
Home Values in the Area
Average Home Value in this Area
Purchase History
| Date | Type | Sale Price | Title Company |
|---|---|---|---|
| Warranty Deed | $304,000 | Homeland Title Settlement | |
| Warranty Deed | $250,000 | -- | |
| Warranty Deed | $250,000 | -- | |
| Warranty Deed | $253,820 | -- |
Mortgage History
| Date | Status | Loan Amount | Loan Type |
|---|---|---|---|
| Open | $243,200 | New Conventional | |
| Previous Owner | $264,717 | VA | |
| Previous Owner | $258,250 | VA | |
| Previous Owner | $200,000 | New Conventional | |
| Previous Owner | $165,000 | New Conventional |
Property History
| Date | Event | Price | Change | Sq Ft Price |
|---|---|---|---|---|
| 07/03/2019 07/03/19 | Sold | $304,000 | +1.3% | $173 / Sq Ft |
| 05/20/2019 05/20/19 | Pending | -- | -- | -- |
| 05/15/2019 05/15/19 | For Sale | $300,000 | +20.0% | $171 / Sq Ft |
| 01/09/2015 01/09/15 | Sold | $250,000 | -2.9% | $144 / Sq Ft |
| 12/06/2014 12/06/14 | Pending | -- | -- | -- |
| 11/10/2014 11/10/14 | For Sale | $257,500 | +3.0% | $148 / Sq Ft |
| 07/25/2013 07/25/13 | Sold | $250,000 | +2.0% | $144 / Sq Ft |
| 06/29/2013 06/29/13 | Pending | -- | -- | -- |
| 06/25/2013 06/25/13 | For Sale | $245,000 | -3.5% | $141 / Sq Ft |
| 07/13/2012 07/13/12 | Sold | $253,820 | +10.6% | $146 / Sq Ft |
| 03/07/2012 03/07/12 | Pending | -- | -- | -- |
| 03/07/2012 03/07/12 | For Sale | $229,480 | -- | $132 / Sq Ft |
Tax History Compared to Growth
Tax History
| Year | Tax Paid | Tax Assessment Tax Assessment Total Assessment is a certain percentage of the fair market value that is determined by local assessors to be the total taxable value of land and additions on the property. | Land | Improvement |
|---|---|---|---|---|
| 2025 | $3,365 | $375,300 | $83,000 | $292,300 |
| 2024 | $3,365 | $369,400 | $83,000 | $286,400 |
| 2023 | $2,846 | $312,700 | $78,000 | $234,700 |
| 2022 | $2,940 | $319,600 | $78,000 | $241,600 |
| 2021 | $2,884 | $296,600 | $75,000 | $221,600 |
| 2020 | $2,783 | $292,900 | $75,000 | $217,900 |
| 2019 | $2,668 | $280,800 | $75,000 | $205,800 |
| 2018 | $2,695 | $279,800 | $74,000 | $205,800 |
| 2017 | $2,681 | $274,100 | $74,000 | $200,100 |
| 2016 | $2,539 | $264,500 | $72,000 | $192,500 |
| 2015 | $2,390 | $246,400 | $72,000 | $174,400 |
| 2014 | $2,305 | $237,500 | $68,000 | $169,500 |
Agents Affiliated with this Home
-
Sylvia Miller

Seller's Agent in 2019
Sylvia Miller
Joyner Fine Properties
(804) 364-4663
205 Total Sales
-
Tina Morris

Buyer's Agent in 2019
Tina Morris
Engel & Volkers Richmond
(804) 638-4944
1 in this area
153 Total Sales
-
Beth Pretty

Seller's Agent in 2015
Beth Pretty
KW Metro Center
(804) 922-6243
8 in this area
208 Total Sales
-
J
Seller's Agent in 2012
Jill Kreis
HHHunt Realty Inc
Map
Source: Central Virginia Regional MLS
MLS Number: 1915853
APN: 726-66-22-91-100-000
- 10007 Lavenham Turn
- 9019 Sir Britton Dr
- 9325 Lavenham Ct
- 9036 Mahogany Dr
- 9213 Mission Hills Ln
- 10501 Pembrooke Dock Place
- 10006 Brightstone Dr
- 14424 Ashleyville Ln
- 9220 Brocket Dr
- 9524 Simonsville Rd
- 8011 Whirlaway Dr
- Summercreek Drive & Summercreek Terrace
- 14301 Summercreek Terrace
- 9619 Summercreek Trail
- Terrace
- 14201 Summercreek Terrace
- 9625 Summercreek Trail
- 13042 Fieldfare Dr
- 13030 Fieldfare Dr
- 14204 Summercreek Ct
