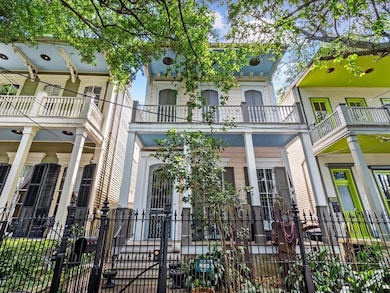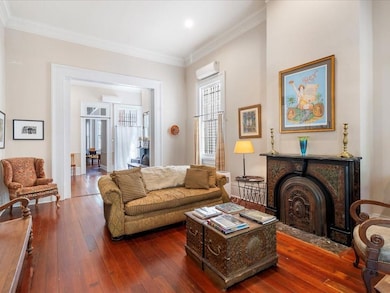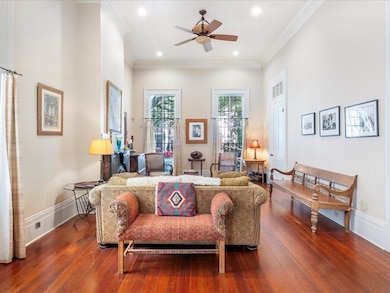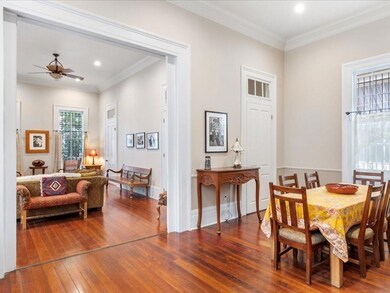
1454 Magazine St New Orleans, LA 70130
Lower Garden District NeighborhoodEstimated payment $7,082/month
Highlights
- Vaulted Ceiling
- Granite Countertops
- Stainless Steel Appliances
- Victorian Architecture
- Covered patio or porch
- 2-minute walk to Coliseum Square
About This Home
Welcome to 1454 Magazine Street — a rare and refined Antebellum Style masterpiece in the coveted Lower Garden District of New Orleans. This exquisite 4,360 sq ft estate is a remarkable blend of historic Southern charm and high-end contemporary living.
Originally built in 1854 and completely reimagined in 2006, this stately Victorian-style home features striking 11.5’ to 13.5’ ceilings, crown molding, and hardwood floors throughout, complemented by tile in all bathrooms. The grand interior boasts 5 generously sized bedrooms and 4.5 luxurious bathrooms, thoughtfully laid out for both comfort and entertaining.
The gourmet kitchen is outfitted with granite countertops, stainless-steel appliances, and custom cabinetry—great for chefs and hosts alike. Elegant solid wood pocket doors, classic wood shutters, and high-end finishes throughout reflect the home’s storied past while offering every modern convenience.
Enjoy morning coffee or evening cocktails on the gracious balcony overlooking vibrant Magazine Street, or unwind on the covered front and side porches, all enclosed by an iron front fence and privacy-enhancing wood fencing along the sides. The expansive fenced large backyard features fruit trees, providing a peaceful retreat in the heart of the city.
Located in an X-Flood Zone and clad in low-maintenance wood/Hardi siding, this home offers peace of mind alongside timeless beauty. Don’t miss your chance to own a piece of New Orleans history with all the comforts of modern living.
OPEN HOUSE THIS SUNDAY 7.13.25 from 1:00-3:00
Home Details
Home Type
- Single Family
Est. Annual Taxes
- $11,869
Year Built
- Built in 1854
Lot Details
- Lot Dimensions are 29 x 192
- Fenced
- Rectangular Lot
- Property is in excellent condition
Home Design
- Victorian Architecture
- Raised Foundation
- Asphalt Shingled Roof
- Wood Siding
- Hardboard
Interior Spaces
- 4,360 Sq Ft Home
- Property has 2 Levels
- Vaulted Ceiling
Kitchen
- Oven
- Cooktop
- Stainless Steel Appliances
- Granite Countertops
Bedrooms and Bathrooms
- 5 Bedrooms
Laundry
- Dryer
- Washer
Home Security
- Home Security System
- Carbon Monoxide Detectors
- Fire and Smoke Detector
Outdoor Features
- Balcony
- Covered patio or porch
Location
- City Lot
Utilities
- Ductless Heating Or Cooling System
- Cooling System Mounted In Outer Wall Opening
- Central Heating and Cooling System
- Wall Furnace
Listing and Financial Details
- Tax Lot 22
- Assessor Parcel Number 1454
Map
Home Values in the Area
Average Home Value in this Area
Tax History
| Year | Tax Paid | Tax Assessment Tax Assessment Total Assessment is a certain percentage of the fair market value that is determined by local assessors to be the total taxable value of land and additions on the property. | Land | Improvement |
|---|---|---|---|---|
| 2025 | $11,869 | $89,920 | $20,700 | $69,220 |
| 2024 | $12,048 | $89,920 | $20,700 | $69,220 |
| 2023 | $5,603 | $40,890 | $19,580 | $21,310 |
| 2022 | $5,603 | $39,820 | $19,580 | $20,240 |
| 2021 | $5,886 | $40,890 | $19,580 | $21,310 |
| 2020 | $5,945 | $40,890 | $19,580 | $21,310 |
| 2019 | $6,178 | $40,890 | $19,580 | $21,310 |
| 2018 | $6,300 | $40,890 | $19,580 | $21,310 |
| 2017 | $6,016 | $40,890 | $19,580 | $21,310 |
| 2016 | $6,206 | $40,890 | $19,580 | $21,310 |
| 2015 | $4,832 | $32,500 | $11,190 | $21,310 |
| 2014 | -- | $32,500 | $11,190 | $21,310 |
| 2013 | -- | $32,500 | $11,190 | $21,310 |
Property History
| Date | Event | Price | Change | Sq Ft Price |
|---|---|---|---|---|
| 04/16/2025 04/16/25 | For Sale | $1,100,000 | -- | $252 / Sq Ft |
Purchase History
| Date | Type | Sale Price | Title Company |
|---|---|---|---|
| Deed | $274,000 | -- | |
| Deed | $163,000 | -- |
Similar Homes in New Orleans, LA
Source: ROAM MLS
MLS Number: 2496940
APN: 1-01-1-042-21
- 1414 Magazine St Unit 2
- 1506 Magazine St Unit 2
- 1406 Magazine St Unit b
- 921 Race St Unit B
- 1510 Camp St
- 1024 Orange St
- 1368 Constance St
- 1360 Constance St Unit 1360 Constance St.
- 1358 Constance St
- 1544 Camp St Unit 1
- 1336 Magazine St Unit 2
- 1420 Annunciation St
- 1765 Coliseum St Unit 425
- 1765 Coliseum St Unit 409
- 1411 Terpsichore St Unit 2A
- 1325 Annunciation St
- 1783 Coliseum St Unit P
- 1783 Coliseum St Unit K
- 1116 Felicity St Unit 102
- 1014 Thalia St






