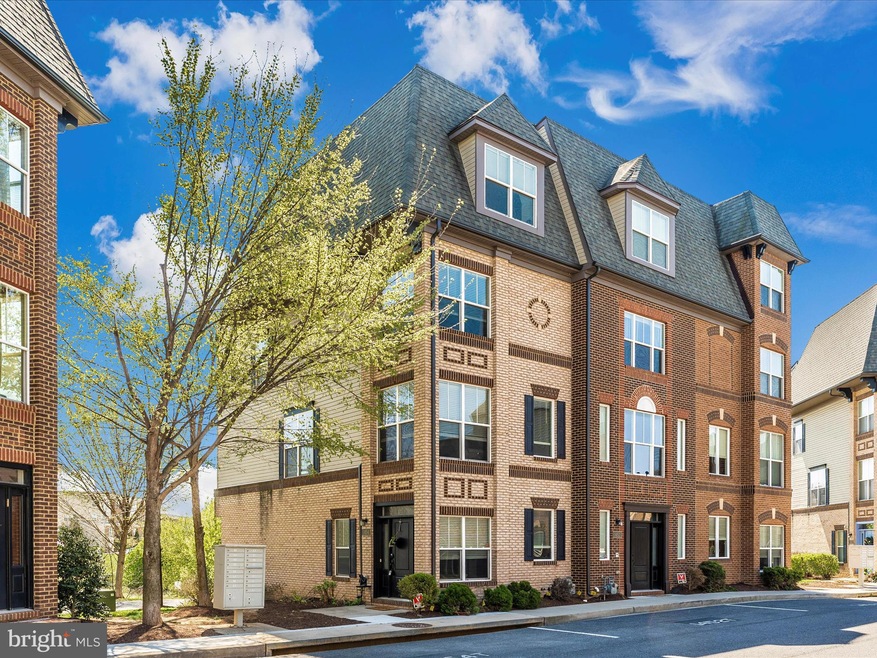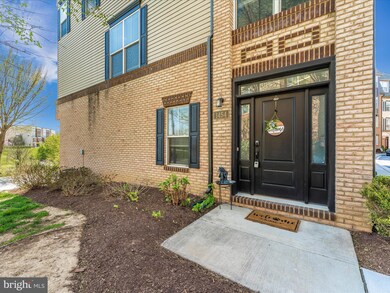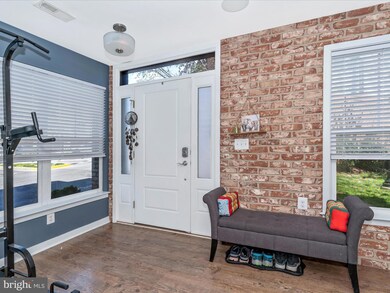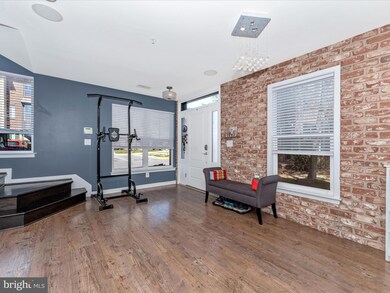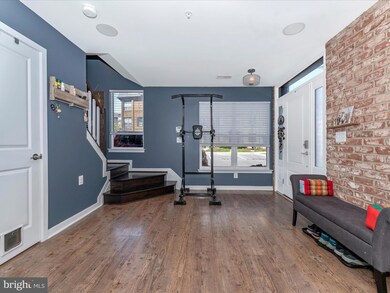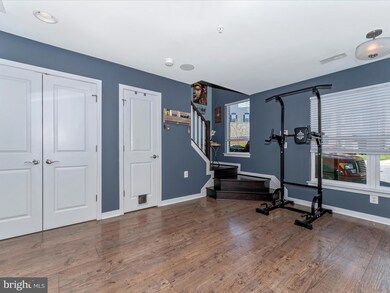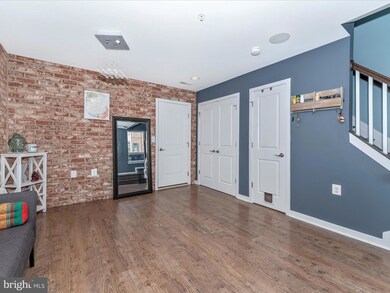
1454 Trafalgar Ln Frederick, MD 21701
Wormans Mill NeighborhoodHighlights
- View of Trees or Woods
- Craftsman Architecture
- Community Playground
- Walkersville High School Rated A-
- 1 Car Attached Garage
- Central Heating and Cooling System
About This Home
As of May 2023Welcome Home to this gorgeous end-unit townhome! Featuring 3 bedrooms and 2 1/2 baths, this open floor plan has everything going for it. Fully repainted throughout with fun accents! The living room is bright with large windows (plenty of natural light), high ceiling, & fantastic views from your terrace. The first floor flows into a spacious dining/living area and kitchen with a huge center island breakfast bar, gas cooking, and endless cabinet storage! The primary suite features 2 walk-in closets, private balcony (fantastic views), attached bath with a soaking tub, separate glass shower, and dual vanity! Enjoy community amenities! Great Location! Close to downtown Frederick, convenient to groceries, restaurants and commuter routes! You'll be just minutes away from Market Square's shopping center, Wegmans, Lowe's, Home Goods, & so much more. This property is truly one-of-a-kind, offering a perfect combination of warmth, charm, & elegance! You have everything you need to make this house your home! Don't wait, schedule a tour today & see all the amazing features this home has to offer!
Townhouse Details
Home Type
- Townhome
Est. Annual Taxes
- $4,492
Year Built
- Built in 2013
HOA Fees
- $135 Monthly HOA Fees
Parking
- 1 Car Attached Garage
- On-Street Parking
Home Design
- Craftsman Architecture
- Slab Foundation
- Frame Construction
Interior Spaces
- 2,032 Sq Ft Home
- Property has 4 Levels
- Views of Woods
Bedrooms and Bathrooms
- 3 Bedrooms
- 3 Full Bathrooms
Utilities
- Central Heating and Cooling System
- Natural Gas Water Heater
Listing and Financial Details
- Assessor Parcel Number 1102590148
Community Details
Overview
- Association fees include common area maintenance, snow removal
- Monocacy Park South Subdivision
Recreation
- Community Playground
Pet Policy
- Pets Allowed
Ownership History
Purchase Details
Home Financials for this Owner
Home Financials are based on the most recent Mortgage that was taken out on this home.Purchase Details
Home Financials for this Owner
Home Financials are based on the most recent Mortgage that was taken out on this home.Purchase Details
Home Financials for this Owner
Home Financials are based on the most recent Mortgage that was taken out on this home.Similar Homes in Frederick, MD
Home Values in the Area
Average Home Value in this Area
Purchase History
| Date | Type | Sale Price | Title Company |
|---|---|---|---|
| Deed | $405,000 | Charter Title | |
| Deed | $310,000 | None Available | |
| Deed | $349,503 | Commonwealth Land Title Insu |
Mortgage History
| Date | Status | Loan Amount | Loan Type |
|---|---|---|---|
| Open | $384,750 | New Conventional | |
| Previous Owner | $330,946 | VA | |
| Previous Owner | $321,160 | VA | |
| Previous Owner | $324,000 | FHA |
Property History
| Date | Event | Price | Change | Sq Ft Price |
|---|---|---|---|---|
| 05/30/2023 05/30/23 | Sold | $405,000 | 0.0% | $199 / Sq Ft |
| 04/14/2023 04/14/23 | For Sale | $405,000 | +30.6% | $199 / Sq Ft |
| 05/06/2020 05/06/20 | Sold | $310,000 | 0.0% | $153 / Sq Ft |
| 03/13/2020 03/13/20 | Pending | -- | -- | -- |
| 01/17/2020 01/17/20 | Price Changed | $309,999 | -1.6% | $153 / Sq Ft |
| 11/02/2019 11/02/19 | Price Changed | $315,000 | -1.6% | $155 / Sq Ft |
| 10/09/2019 10/09/19 | For Sale | $320,000 | -- | $157 / Sq Ft |
Tax History Compared to Growth
Tax History
| Year | Tax Paid | Tax Assessment Tax Assessment Total Assessment is a certain percentage of the fair market value that is determined by local assessors to be the total taxable value of land and additions on the property. | Land | Improvement |
|---|---|---|---|---|
| 2024 | $5,598 | $320,200 | $0 | $0 |
| 2023 | $5,172 | $285,500 | $0 | $0 |
| 2022 | $4,538 | $250,800 | $80,000 | $170,800 |
| 2021 | $4,534 | $250,800 | $80,000 | $170,800 |
| 2020 | $4,567 | $250,800 | $80,000 | $170,800 |
| 2019 | $5,588 | $311,100 | $75,000 | $236,100 |
| 2018 | $5,534 | $310,233 | $0 | $0 |
| 2017 | $5,303 | $311,100 | $0 | $0 |
| 2016 | -- | $308,500 | $0 | $0 |
| 2015 | -- | $288,000 | $0 | $0 |
| 2014 | -- | $267,500 | $0 | $0 |
Agents Affiliated with this Home
-

Seller's Agent in 2023
Katelyne Rusenko
Century 21 Redwood Realty
(301) 473-0148
2 in this area
124 Total Sales
-
A
Buyer's Agent in 2023
Andrew Shirdon
Samson Properties
1 in this area
40 Total Sales
-

Seller's Agent in 2020
Nicole Krietz-Rollins
Long & Foster
(301) 418-8127
3 in this area
27 Total Sales
Map
Source: Bright MLS
MLS Number: MDFR2033192
APN: 02-590148
- 1421 Trafalgar Ln
- 1461 Wheyfield Dr
- 1414 Bexley Ln
- 1813 Wheyfield Dr Unit 10-A
- 1400 Laurel Wood Way
- 1806 Wheyfield Dr
- 1706 Emory St
- 1791B Wheyfield Dr
- 1724 Derrs Square E
- 1761 Wheyfield Dr
- 1708 Algonquin Rd
- 7906 Longmeadow Dr
- 8207 Blue Heron Dr Unit 1C
- 8241 Black Haw Ct
- 1765 Algonquin Rd
- 1764 Algonquin Rd
- 1743 Wheyfield Dr
- 2409 Bear Den Rd
- 8010 Hollow Reed Ct
- 2462 Five Shillings Rd
