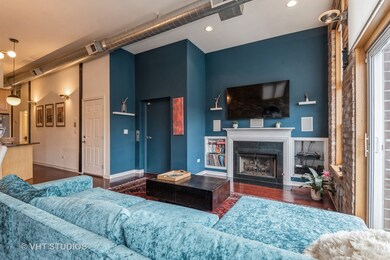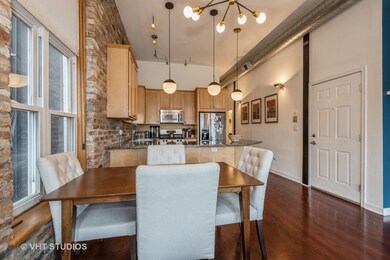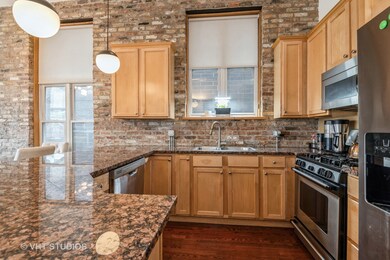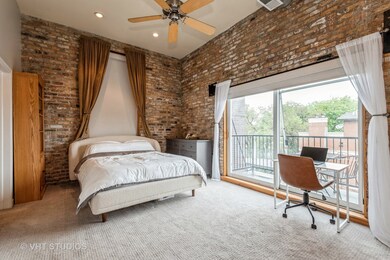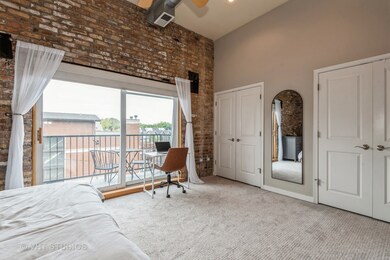
1454 W Fullerton Ave Unit 3 Chicago, IL 60614
West DePaul NeighborhoodHighlights
- Deck
- Wood Flooring
- Granite Countertops
- Prescott Elementary School Rated A-
- Whirlpool Bathtub
- 4-minute walk to Schaefer Park
About This Home
As of July 2024Lincoln Park loft style condo with a private elevator features exposed brick walls, 13' ceilings, a gas fireplace in the living room, surround sound, 2 balconies, & hardwood floors in the main rooms. New updates include accent painting in the living room, new pendant lighting over the breakfast bar & a new fixture over the dining table, new automated shades in the living room, & new blackout shades in both bedrooms. Over $10,000 spent in recent updates. The kitchen features granite counters, SS appliances & a breakfast bar overlooking the dining area. The disposal was replaced in 2023, the refrigerator in 2022. The master bedroom has 2 large closets with organizers, a master bath with a double bowl vanity, separate shower & whirlpool tub, & a patio door leading to the rear balcony. Furnace-2012. Additional features include in unit laundry, storage on the main floor of the building, & a detached 1 car garage for parking & additional storage. A great location with access to shopping, restaurants, Costco, Lincoln Park Zoo, transportation & more.
Last Agent to Sell the Property
Baird & Warner License #471009506 Listed on: 05/13/2024

Property Details
Home Type
- Condominium
Est. Annual Taxes
- $6,290
Year Built
- Built in 2001
HOA Fees
- $188 Monthly HOA Fees
Parking
- 1 Car Detached Garage
- Garage Door Opener
- Off Alley Driveway
- Parking Included in Price
Home Design
- Brick Exterior Construction
Interior Spaces
- 1,250 Sq Ft Home
- 4-Story Property
- Gas Log Fireplace
- Window Treatments
- Living Room with Fireplace
- Combination Dining and Living Room
- Storage
- Wood Flooring
- Intercom
Kitchen
- Range
- Microwave
- Dishwasher
- Stainless Steel Appliances
- Granite Countertops
- Disposal
Bedrooms and Bathrooms
- 2 Bedrooms
- 2 Potential Bedrooms
- 2 Full Bathrooms
- Dual Sinks
- Whirlpool Bathtub
- Separate Shower
Laundry
- Laundry closet
- Dryer
- Washer
Outdoor Features
- Balcony
- Deck
Schools
- Prescott Elementary School
- Lincoln Park High School
Utilities
- Forced Air Heating and Cooling System
- Heating System Uses Natural Gas
- 100 Amp Service
- Lake Michigan Water
Listing and Financial Details
- Homeowner Tax Exemptions
Community Details
Overview
- Association fees include water, insurance, exterior maintenance, scavenger, snow removal
- 8 Units
- C Sauter, Csauter813@Gmail.Com Association
Amenities
- Community Storage Space
- Elevator
Pet Policy
- Dogs and Cats Allowed
Security
- Storm Screens
Ownership History
Purchase Details
Home Financials for this Owner
Home Financials are based on the most recent Mortgage that was taken out on this home.Purchase Details
Home Financials for this Owner
Home Financials are based on the most recent Mortgage that was taken out on this home.Purchase Details
Home Financials for this Owner
Home Financials are based on the most recent Mortgage that was taken out on this home.Purchase Details
Home Financials for this Owner
Home Financials are based on the most recent Mortgage that was taken out on this home.Similar Homes in Chicago, IL
Home Values in the Area
Average Home Value in this Area
Purchase History
| Date | Type | Sale Price | Title Company |
|---|---|---|---|
| Warranty Deed | $470,000 | None Listed On Document | |
| Warranty Deed | $400,000 | Attorney | |
| Interfamily Deed Transfer | -- | First American Title | |
| Warranty Deed | $375,000 | Chicago Title Insurance Co |
Mortgage History
| Date | Status | Loan Amount | Loan Type |
|---|---|---|---|
| Open | $220,000 | New Conventional | |
| Previous Owner | $240,000 | Adjustable Rate Mortgage/ARM | |
| Previous Owner | $267,000 | Adjustable Rate Mortgage/ARM | |
| Previous Owner | $281,250 | New Conventional | |
| Previous Owner | $301,500 | Unknown | |
| Previous Owner | $304,525 | Unknown |
Property History
| Date | Event | Price | Change | Sq Ft Price |
|---|---|---|---|---|
| 07/29/2024 07/29/24 | Sold | $470,000 | -3.1% | $376 / Sq Ft |
| 07/11/2024 07/11/24 | Pending | -- | -- | -- |
| 07/06/2024 07/06/24 | Price Changed | $485,000 | -2.0% | $388 / Sq Ft |
| 05/28/2024 05/28/24 | Price Changed | $495,000 | -5.7% | $396 / Sq Ft |
| 05/07/2024 05/07/24 | For Sale | $525,000 | +31.3% | $420 / Sq Ft |
| 06/30/2015 06/30/15 | Sold | $400,000 | -3.6% | $267 / Sq Ft |
| 04/20/2015 04/20/15 | Pending | -- | -- | -- |
| 04/07/2015 04/07/15 | Price Changed | $414,900 | -3.3% | $277 / Sq Ft |
| 02/17/2015 02/17/15 | For Sale | $429,000 | -- | $286 / Sq Ft |
Tax History Compared to Growth
Tax History
| Year | Tax Paid | Tax Assessment Tax Assessment Total Assessment is a certain percentage of the fair market value that is determined by local assessors to be the total taxable value of land and additions on the property. | Land | Improvement |
|---|---|---|---|---|
| 2024 | $6,474 | $45,128 | $16,098 | $29,030 |
| 2023 | $6,290 | $34,000 | $12,982 | $21,018 |
| 2022 | $6,290 | $34,000 | $12,982 | $21,018 |
| 2021 | $6,167 | $33,999 | $12,981 | $21,018 |
| 2020 | $7,231 | $35,562 | $6,231 | $29,331 |
| 2019 | $7,066 | $38,598 | $6,231 | $32,367 |
| 2018 | $6,946 | $38,598 | $6,231 | $32,367 |
| 2017 | $7,675 | $39,027 | $5,538 | $33,489 |
| 2016 | $7,316 | $39,027 | $5,538 | $33,489 |
| 2015 | $6,671 | $39,027 | $5,538 | $33,489 |
| 2014 | $5,553 | $32,495 | $4,084 | $28,411 |
| 2013 | -- | $32,495 | $4,084 | $28,411 |
Agents Affiliated with this Home
-

Seller's Agent in 2024
Catherine Byrne
Baird Warner
(312) 618-6764
1 in this area
89 Total Sales
-

Buyer's Agent in 2024
Michael Horwitz
Cross Street Real Estate
(847) 899-8098
4 in this area
231 Total Sales
-

Seller's Agent in 2015
James Fredian
@ Properties
(312) 254-0200
1 in this area
31 Total Sales
-

Seller Co-Listing Agent in 2015
Brett Huelat
CL3 Property Management
(773) 636-4839
4 in this area
100 Total Sales
Map
Source: Midwest Real Estate Data (MRED)
MLS Number: 12047609
APN: 14-29-319-060-1005
- 2446 N Janssen Ave
- 2418 N Southport Ave Unit 1
- 1539 W Montana St Unit 3
- 1541 W Montana St Unit 2
- 1541 W Altgeld St
- 1359 W Fullerton Ave Unit PH
- 2525 N Greenview Ave
- 2654 N Greenview Ave Unit 1S
- 1351 W Altgeld St Unit 4C
- 1610 W Fullerton Ave Unit 404
- 2443 N Marshfield Ave
- 2510 N Wayne Ave Unit 302
- 2510 N Wayne Ave Unit 203
- 1443 W Wrightwood Ave Unit B
- 2549 N Southport Ave Unit 3
- 2512 N Marshfield Ave
- 1701 W Webster Ave Unit 512
- 2438 N Clybourn Ave Unit 2
- 1352 W Wrightwood Ave Unit 1352
- 2442 N Clybourn Ave Unit 5S


