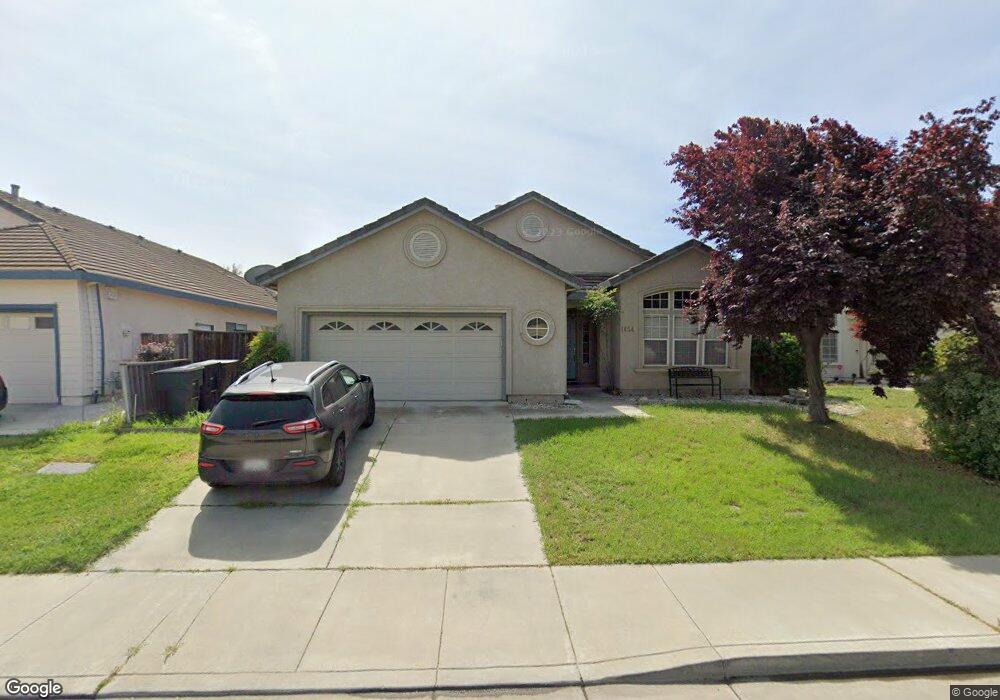Estimated Value: $277,000 - $684,000
4
Beds
2
Baths
2,034
Sq Ft
$282/Sq Ft
Est. Value
About This Home
This home is located at 1454 Yorkshire Loop, Tracy, CA 95376 and is currently estimated at $574,069, approximately $282 per square foot. 1454 Yorkshire Loop is a home located in San Joaquin County with nearby schools including Wanda Hirsch Elementary School, Earle E. Williams Middle School, and John C. Kimball High School.
Ownership History
Date
Name
Owned For
Owner Type
Purchase Details
Closed on
Aug 12, 2021
Sold by
Prestia Alexandria A and Prestia Anthony M
Bought by
Prestia Alexandria A and Prestia Anthony M
Current Estimated Value
Home Financials for this Owner
Home Financials are based on the most recent Mortgage that was taken out on this home.
Original Mortgage
$169,950
Outstanding Balance
$129,088
Interest Rate
2.2%
Mortgage Type
New Conventional
Estimated Equity
$444,981
Purchase Details
Closed on
May 17, 2013
Sold by
Hariz Sam and Hariz Hilda
Bought by
Prestia Alexandria A and Prestia Anthony M
Home Financials for this Owner
Home Financials are based on the most recent Mortgage that was taken out on this home.
Original Mortgage
$200,000
Interest Rate
3.41%
Mortgage Type
New Conventional
Purchase Details
Closed on
Jan 24, 2013
Sold by
Sterritt Russell and Sterritt Michelle
Bought by
Hariz Sam and Hariz Hilda
Purchase Details
Closed on
Feb 8, 2006
Sold by
Sterritt Michelle
Bought by
Sterritt Russell
Home Financials for this Owner
Home Financials are based on the most recent Mortgage that was taken out on this home.
Original Mortgage
$417,000
Interest Rate
6.2%
Mortgage Type
New Conventional
Purchase Details
Closed on
May 24, 2000
Sold by
Russotti Joel D and Russotti Jennifer A
Bought by
Sterritt Russell and Sterritt Michelle
Home Financials for this Owner
Home Financials are based on the most recent Mortgage that was taken out on this home.
Original Mortgage
$216,000
Interest Rate
8.1%
Purchase Details
Closed on
Mar 18, 1999
Sold by
Martin James S and Martin Sandra A
Bought by
Russotti Joel D and Russotti Jennifer A
Home Financials for this Owner
Home Financials are based on the most recent Mortgage that was taken out on this home.
Original Mortgage
$185,600
Interest Rate
6.79%
Mortgage Type
Balloon
Purchase Details
Closed on
Jul 29, 1998
Sold by
Martin James S and Martin Sandra A
Bought by
Martin James S and Martin Sandra A
Purchase Details
Closed on
Jul 25, 1996
Sold by
Martin James S and George Sandra A
Bought by
Martin James S and Martin Sandra A
Create a Home Valuation Report for This Property
The Home Valuation Report is an in-depth analysis detailing your home's value as well as a comparison with similar homes in the area
Home Values in the Area
Average Home Value in this Area
Purchase History
| Date | Buyer | Sale Price | Title Company |
|---|---|---|---|
| Prestia Alexandria A | -- | First American Title | |
| Prestia Alexandria A | $270,000 | First American Title Company | |
| Hariz Sam | $270,000 | Pacific Coast Title Company | |
| Sterritt Russell | -- | Chicago Title Company | |
| Sterritt Russell | -- | Chicago Title Co | |
| Sterritt Russell | $270,000 | Chicago Title Company | |
| Russotti Joel D | $232,000 | Fidelity National Title Co | |
| Martin James S | -- | -- | |
| Martin James S | -- | -- |
Source: Public Records
Mortgage History
| Date | Status | Borrower | Loan Amount |
|---|---|---|---|
| Open | Prestia Alexandria A | $169,950 | |
| Previous Owner | Prestia Alexandria A | $200,000 | |
| Previous Owner | Sterritt Russell | $417,000 | |
| Previous Owner | Sterritt Russell | $216,000 | |
| Previous Owner | Russotti Joel D | $185,600 |
Source: Public Records
Tax History
| Year | Tax Paid | Tax Assessment Tax Assessment Total Assessment is a certain percentage of the fair market value that is determined by local assessors to be the total taxable value of land and additions on the property. | Land | Improvement |
|---|---|---|---|---|
| 2025 | $3,939 | $332,472 | $82,500 | $249,972 |
| 2024 | $3,637 | $325,954 | $80,883 | $245,071 |
| 2023 | $3,577 | $319,564 | $79,298 | $240,266 |
| 2022 | $3,502 | $313,299 | $77,744 | $235,555 |
| 2021 | $3,456 | $307,157 | $76,220 | $230,937 |
| 2020 | $3,432 | $304,009 | $75,439 | $228,570 |
| 2019 | $3,374 | $298,049 | $73,960 | $224,089 |
| 2018 | $3,556 | $292,206 | $72,510 | $219,696 |
| 2017 | $3,392 | $286,478 | $71,089 | $215,389 |
| 2016 | $3,419 | $280,862 | $69,695 | $211,167 |
| 2014 | $3,224 | $271,226 | $67,304 | $203,922 |
Source: Public Records
Map
Nearby Homes
- 1445 Yorkshire Loop
- 1856 Pelican Ct
- 1703 Egret Dr
- 1174 Juan Jose Ln
- 2168 Wellington Dr
- 2055 Tahoe Cir
- 761 Petrig St
- 1466 Mansfield St
- 839 Williams St
- 1660 Tahoe Cir
- 2141 Iberis Ct
- 1383 Chaplin Ct
- 1555 Tahoe Cir
- 925 Colonial Ln
- 630 Menay Dr
- 1745 Parkside Dr
- 973 Vernon Berry Ln
- 2481 Azalea Ave
- 1295 Cornucopia Place
- 495 W Central Ave
- 1464 Yorkshire Loop
- 1444 Yorkshire Loop
- 1395 Eagle St
- 1474 Yorkshire Loop
- 1434 Yorkshire Loop
- 1355 Eagle St
- 1415 Eagle St
- 1455 Yorkshire Loop
- 1465 Yorkshire Loop
- 1484 Yorkshire Loop
- 1424 Yorkshire Loop
- 1335 Eagle St
- 1435 Yorkshire Loop
- 1435 Eagle St
- 1475 Yorkshire Loop
- 1425 Yorkshire Loop
- 1494 Yorkshire Loop
- 1816 Pelican Ct
- 1315 Eagle St
- 1485 Yorkshire Loop
