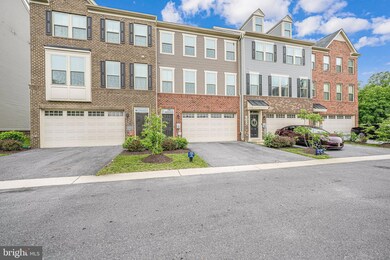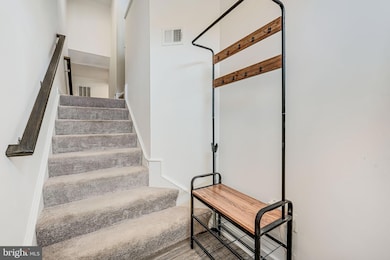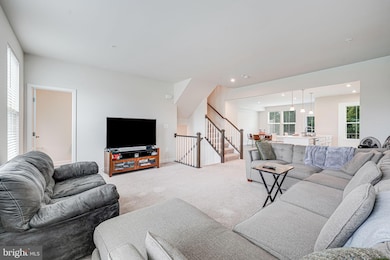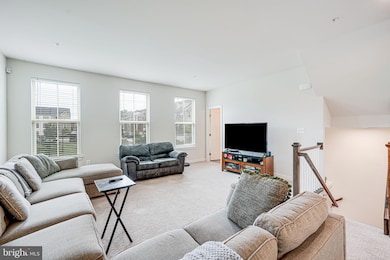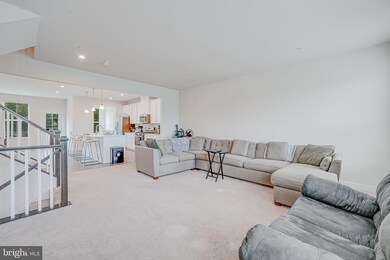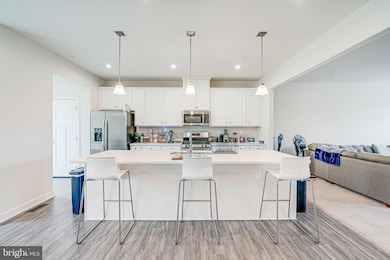
14542 Grace Kellen Ave Brandywine, MD 20613
Highlights
- Fitness Center
- Clubhouse
- Wood Flooring
- Colonial Architecture
- Recreation Room
- Upgraded Countertops
About This Home
As of August 2025ASSUMABLE VA LOAN 3.12%. Welcome to this beautifully maintained 3-bedroom, 2.5-bath townhome in the thoughtfully designed community of Timothy Branch. Built in 2020 and backing to a peaceful tree line, this home offers the perfect blend of modern features, privacy, and everyday convenience.
Step inside to a bright and open layout with stylish finishes throughout. The kitchen is equipped with a gas stove, sleek cabinetry, and ample counter space—ideal for both cooking and entertaining. Additional upgrades include a smart home thermostat and Vivint security system for added comfort and peace of mind. The main level flows seamlessly into a spacious living and dining area, while the fully fenced backyard provides a private outdoor retreat—perfect for pets, play, or simply relaxing.
Upstairs, the primary suite features a walk-in closet and private ensuite bath. Two additional bedrooms, a full hall bath, and a convenient laundry area round out the upper level. The two-car garage and extra storage space ensure everything has its place.
As a resident of Timothy Branch, you’ll enjoy access to a community pool, clubhouse, fitness center, playgrounds, and scenic walking trails—all ready to use from day one. With easy access to Rt. 301, Rt. 5, and the Capital Beltway, commuting to D.C., Northern Virginia, or Andrews Air Force Base is simple and efficient. Walk to Brandywine Crossing for Target, Starbucks, Safeway and more, or enjoy the shopping and dining options in nearby Waldorf and National Harbor.
This like-new home shows beautifully and offers a low-maintenance lifestyle in one of Brandywine’s most connected communities. Don’t miss your chance to make it yours.
Last Agent to Sell the Property
CENTURY 21 New Millennium License #0225262818 Listed on: 06/05/2025

Townhouse Details
Home Type
- Townhome
Est. Annual Taxes
- $6,685
Year Built
- Built in 2020
Lot Details
- 2,160 Sq Ft Lot
- Property is in excellent condition
HOA Fees
- $147 Monthly HOA Fees
Parking
- 2 Car Attached Garage
- Front Facing Garage
- Garage Door Opener
Home Design
- Colonial Architecture
- Slab Foundation
- Frame Construction
Interior Spaces
- Property has 3 Levels
- Living Room
- Dining Room
- Recreation Room
- Washer and Dryer Hookup
Kitchen
- Gas Oven or Range
- Built-In Microwave
- Dishwasher
- Kitchen Island
- Upgraded Countertops
Flooring
- Wood
- Carpet
Bedrooms and Bathrooms
- 3 Bedrooms
- Walk-In Closet
Schools
- Brandywine Elementary School
- Gwynn Park Middle School
- Gwynn Park High School
Utilities
- Forced Air Heating and Cooling System
- Natural Gas Water Heater
Listing and Financial Details
- Tax Lot 92
- Assessor Parcel Number 17115625664
Community Details
Overview
- Association fees include common area maintenance, lawn maintenance
- Timothy Branch Towns Subdivision
Amenities
- Clubhouse
Recreation
- Community Playground
- Fitness Center
- Community Pool
Ownership History
Purchase Details
Home Financials for this Owner
Home Financials are based on the most recent Mortgage that was taken out on this home.Purchase Details
Similar Homes in Brandywine, MD
Home Values in the Area
Average Home Value in this Area
Purchase History
| Date | Type | Sale Price | Title Company |
|---|---|---|---|
| Deed | $400,214 | Nvr Setmnt Svcs Of Md Inc | |
| Deed | $404,000 | Nvr Settlement Services |
Mortgage History
| Date | Status | Loan Amount | Loan Type |
|---|---|---|---|
| Open | $409,418 | VA |
Property History
| Date | Event | Price | Change | Sq Ft Price |
|---|---|---|---|---|
| 08/18/2025 08/18/25 | Sold | $475,000 | 0.0% | $157 / Sq Ft |
| 06/05/2025 06/05/25 | For Sale | $475,000 | +22.9% | $157 / Sq Ft |
| 08/20/2020 08/20/20 | Sold | $386,590 | 0.0% | -- |
| 08/20/2020 08/20/20 | Pending | -- | -- | -- |
| 08/20/2020 08/20/20 | For Sale | $386,590 | -- | -- |
Tax History Compared to Growth
Tax History
| Year | Tax Paid | Tax Assessment Tax Assessment Total Assessment is a certain percentage of the fair market value that is determined by local assessors to be the total taxable value of land and additions on the property. | Land | Improvement |
|---|---|---|---|---|
| 2024 | $6,799 | $449,900 | $0 | $0 |
| 2023 | $6,380 | $421,800 | $0 | $0 |
| 2022 | $5,963 | $393,700 | $75,000 | $318,700 |
| 2021 | $5,634 | $377,733 | $0 | $0 |
| 2020 | $466 | $30,000 | $0 | $0 |
| 2019 | $215 | $15,000 | $15,000 | $0 |
| 2018 | $223 | $15,000 | $15,000 | $0 |
Agents Affiliated with this Home
-
REESE SHOPTAW

Seller's Agent in 2025
REESE SHOPTAW
Century 21 New Millennium
(202) 779-2603
1 in this area
39 Total Sales
-
Tresha Davis

Buyer's Agent in 2025
Tresha Davis
Coldwell Banker (NRT-Southeast-MidAtlantic)
(410) 929-3450
1 in this area
40 Total Sales
-
datacorrect BrightMLS
d
Seller's Agent in 2020
datacorrect BrightMLS
Non Subscribing Office
-
Daniel Esteban

Buyer's Agent in 2020
Daniel Esteban
Realty of America LLC
(301) 633-7404
99 Total Sales
Map
Source: Bright MLS
MLS Number: MDPG2154384
APN: 11-5625664
- 8330 Graham Patrick Ave
- 14502 Grace Kellen Ave
- 14450 Mattawoman Dr Unit 4000M
- 14438 Mattawoman Dr Unit 5000H
- 14717 Mattawoman Dr
- 14623 Silver Hammer Way
- 14304 Longhouse Loop Unit A
- 8709 Timothy Rd
- 14910 Townshend Terrace Ave
- 8711 Timothy Rd
- 14905 Townshend Terrace Ave
- 14958 Mattawoman Dr Unit A-TT2067A
- 14945 Ring House Rd Unit C
- Serenade Plan at Stephens Crossing
- Strauss Attic Plan at Stephens Crossing
- Schubert Plan at Stephens Crossing
- Strauss Plan at Stephens Crossing
- 8503 Branch Side Way Unit B
- 8509 Branch Side Way Unit E
- 7510 Fern Gully Way

