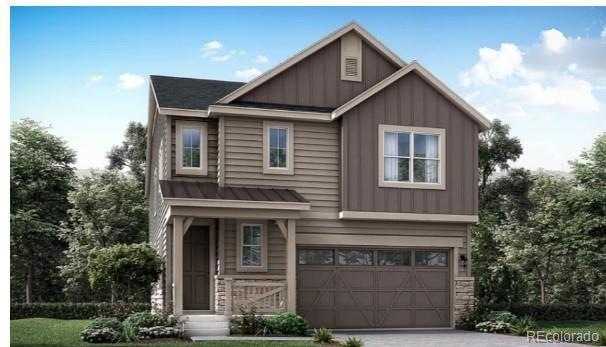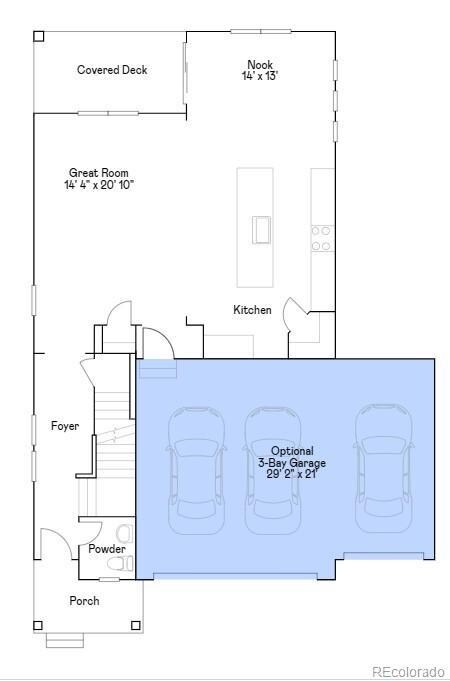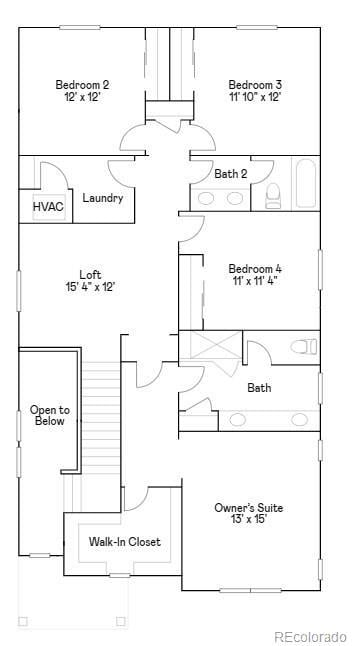14542 Hudson Way Thornton, CO 80602
Willow Bend NeighborhoodEstimated payment $4,605/month
Highlights
- New Construction
- Open Floorplan
- Loft
- Primary Bedroom Suite
- Deck
- Great Room
About This Home
Welcome home to the Stonehaven Floorplan in Willow Bend! The main level has and abundance of natural light, a versatile bedroom that can be used as an office with a full guest bathroom, EVP flooring, gorgeous kitchen with a large eat in kitchen island, quartz countertop and a 2-story great room. Open railing leading to the upstairs which has an owner's suite with spa style en-suite bathroom, conveniently located laundry room, 3 additional guest bedrooms, Jack n Jill full bathroom and a guest full bathroom located in bedroom #4. The unfinished basement is waiting for your personalization. Other features include a 3-car tandem garage, solar and an enlarged rear covered patio. Est ready January 2026.
Listing Agent
Coldwell Banker Realty 56 Brokerage Email: kris@thecerettogroup.com,720-939-0558 License #100021260 Listed on: 05/09/2025

Home Details
Home Type
- Single Family
Est. Annual Taxes
- $8,106
Year Built
- Built in 2025 | New Construction
HOA Fees
- $72 Monthly HOA Fees
Parking
- 2 Car Attached Garage
Home Design
- Slab Foundation
- Frame Construction
- Composition Roof
- Wood Siding
- Stone Siding
Interior Spaces
- 2-Story Property
- Open Floorplan
- Double Pane Windows
- Great Room
- Loft
- Unfinished Basement
- Basement Fills Entire Space Under The House
- Carbon Monoxide Detectors
- Laundry Room
Kitchen
- Eat-In Kitchen
- Oven
- Range
- Microwave
- Dishwasher
- Kitchen Island
- Quartz Countertops
- Disposal
Flooring
- Carpet
- Tile
- Vinyl
Bedrooms and Bathrooms
- 4 Bedrooms
- Primary Bedroom Suite
- Walk-In Closet
- Jack-and-Jill Bathroom
Outdoor Features
- Deck
- Covered Patio or Porch
Schools
- West Ridge Elementary School
- Roger Quist Middle School
- Riverdale Ridge High School
Additional Features
- Heating system powered by active solar
- 7,000 Sq Ft Lot
- Forced Air Heating and Cooling System
Listing and Financial Details
- Assessor Parcel Number 151718427000
Community Details
Overview
- Msi, Llc Association, Phone Number (720) 974-4150
- Built by Lennar
- Willow Bend Subdivision, Peak/Fh Elevation Floorplan
- Greenbelt
Recreation
- Park
- Trails
Map
Home Values in the Area
Average Home Value in this Area
Property History
| Date | Event | Price | List to Sale | Price per Sq Ft |
|---|---|---|---|---|
| 09/26/2025 09/26/25 | For Sale | $730,300 | 0.0% | $289 / Sq Ft |
| 05/12/2025 05/12/25 | Pending | -- | -- | -- |
| 05/09/2025 05/09/25 | For Sale | $730,300 | -- | $289 / Sq Ft |
Source: REcolorado®
MLS Number: 4667668
- 14553 Hudson Way
- 14513 Hudson Way
- 14741 Hudson Way
- 14573 Hudson St
- 14523 Hudson Way
- 14533 Hudson Way
- 14593 Hudson Way
- 14583 Hudson Way
- 14450 Hudson St
- 14701 Hudson St
- SuperHome Plan at Willow Bend - The Grand Collection
- Stonehaven Plan at Willow Bend - The Monarch Collection
- Prescott Plan at Willow Bend - The Grand Collection
- 5472 E 148th Ave
- SuperHome SL Plan at Willow Bend - The Grand Collection
- 14581 Hudson St
- Aspen Plan at Willow Bend - The Grand Collection
- Peak Plan at Willow Bend - The Monarch Collection
- Chelton Plan at Willow Bend - The Monarch Collection
- Ashbrook Plan at Willow Bend - The Monarch Collection
- 13833 Leyden St
- 4654 E 135th Ave
- 13561 Oneida Ln
- 13521 Oneida Ln
- 13477 Oneida Ln
- 13476 Oneida Ln
- 13451 Oneida Ln
- 13364 Birch Cir
- 13447 Oneida Ln
- 13413 Oneida Ln
- 13312 Ash Cir
- 13295 Holly St
- 5530 E 130th Dr
- 3839 E 133rd Cir
- 4720 E 129th Cir
- 4175 E 130th Place
- 13829 Josephine Ct
- 12872 Jasmine St
- 13267 Columbine Cir
- 12711 Colorado Blvd Unit I-911


