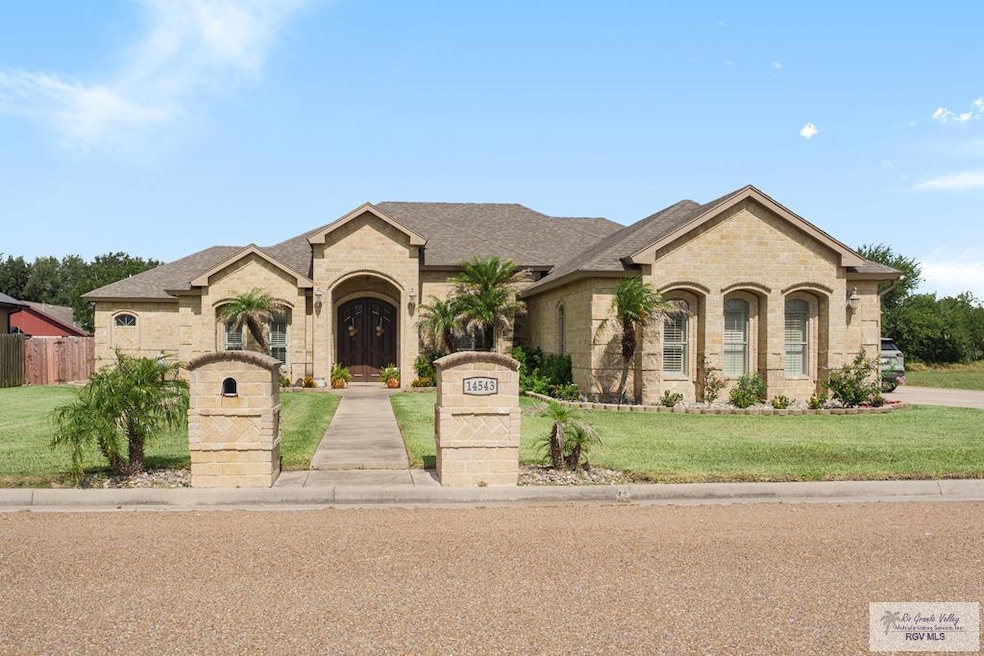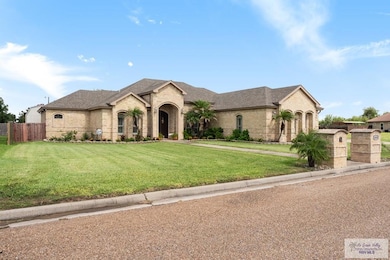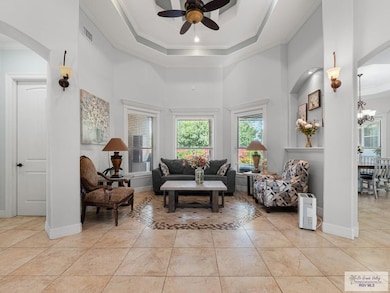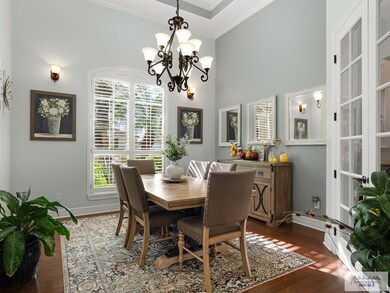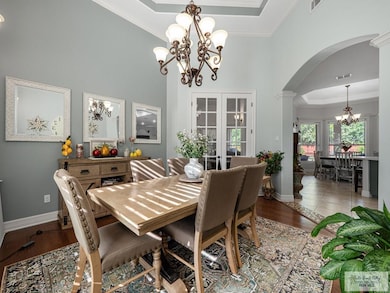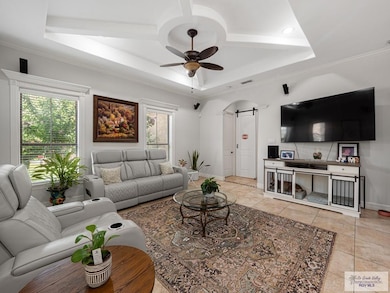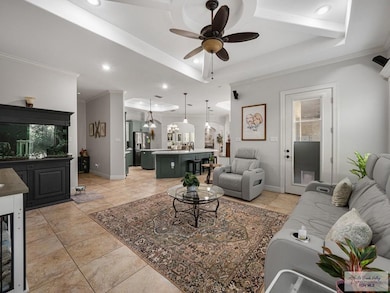
14543 Mckenzie Ln Harlingen, TX 78552
Estimated payment $3,760/month
Highlights
- In Ground Pool
- No HOA
- Covered patio or porch
- C.E. Vail Elementary School Rated 9+
- Home Office
- <<doubleOvenToken>>
About This Home
Welcome to your dream home! This Beautiful custom home located in desirable location minutes from the expressway. It features 4 bedrooms, 3 full bathrooms, office, 2 living areas, 2 dining areas. A huge pantry and laundry room. Offering a spacious luxurious living spaces for the whole family. The kitchen comes with a double island featuring quartz countertops is the modern trend, offering increased functionality and workspace.Step inside and be captivated by the open concept design, seamlessly connecting the living and dining area. Step outside to your own refreshing saltwater pool and patio, perfect for entertaining and enjoying the beautiful outdoors. Your ultimate retreat awaits.
Listing Agent
LEGACY REALTY GROUP RGV Brokerage Phone: 9564962034 License #TREC # 0745510 Listed on: 06/29/2025

Home Details
Home Type
- Single Family
Year Built
- Built in 2009
Lot Details
- 0.35 Acre Lot
- Sprinkler System
Parking
- 2 Car Attached Garage
- Side Facing Garage
Home Design
- Brick Veneer
- Slab Foundation
- Composition Roof
Interior Spaces
- 3,144 Sq Ft Home
- 1-Story Property
- Ceiling Fan
- Home Office
- Tile Flooring
Kitchen
- <<doubleOvenToken>>
- Dishwasher
- Disposal
Bedrooms and Bathrooms
- 4 Bedrooms
- Split Bedroom Floorplan
- Walk-In Closet
- 3 Full Bathrooms
Outdoor Features
- In Ground Pool
- Covered patio or porch
Schools
- Sam Houston Elementary School
- William B Green Middle School
- La Feria High School
Utilities
- Central Heating and Cooling System
- Electric Water Heater
Community Details
- No Home Owners Association
- Lauren Estates Subdivision
Map
Home Values in the Area
Average Home Value in this Area
Property History
| Date | Event | Price | Change | Sq Ft Price |
|---|---|---|---|---|
| 06/29/2025 06/29/25 | For Sale | $575,000 | +101.8% | $183 / Sq Ft |
| 10/11/2018 10/11/18 | Sold | -- | -- | -- |
| 10/09/2018 10/09/18 | Pending | -- | -- | -- |
| 08/31/2018 08/31/18 | For Sale | $285,000 | -- | $91 / Sq Ft |
Similar Homes in Harlingen, TX
Source: Rio Grande Valley Multiple Listing Service
MLS Number: 29766365
- 14530 Mckenzie Ln
- 25219 Chelsea Ln
- 25219 Bass Blvd
- 9848 Heights
- 24867 Bass Blvd
- 9849 Heights N
- 9857 Heights N
- 9821 Heights N
- 9817 Heights
- 9748 Heights S
- 9738 Hawk Dr W
- 9725 Hawk Dr
- 9728 Heights S Unit 9
- 9724 Heights S Unit 10
- 9718 Alexis Ave
- 610 Red Oak Ave
- 9713 Alexis Ave
- 9910 Hawk Dr
- 000 Bass Blvd
- None Bass Blvd
- 2113 Plains Rd Unit A
- 9725 Hawk Dr
- 15702 Orange Dr
- 26118 Meredith St
- 24737 Altas Palmas Rd
- 2200 N Valley Cir Unit A
- 2001 Bass Blvd
- 8806 Swan Lake Dr
- 175 Heather Dr
- 205 Lime Dr
- 205 Lime St
- 5100 El Jardin Cir
- 1801 E Palm Dr
- 15688 Primera Rd
- 716 Palm Valley Dr E
- 5319 Palm Valley Dr N
- 4515 Graham Rd Unit 180
- 180 Chippewa Cir
- 180 Chippewa Cir Unit 180
- 407 N Kansas City Rd
