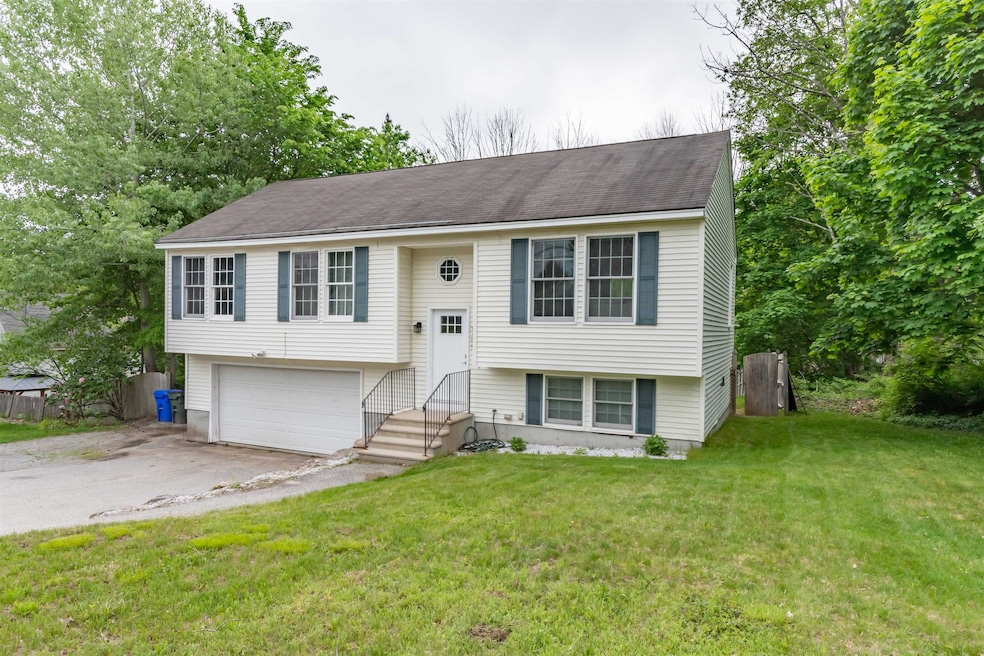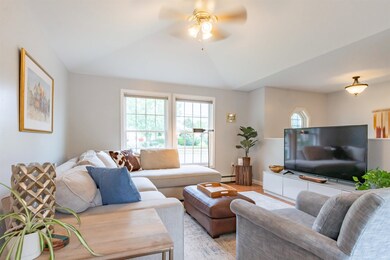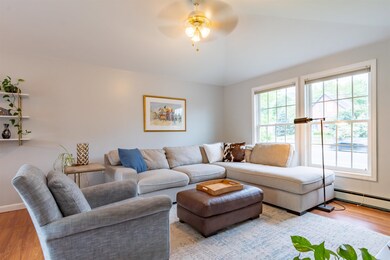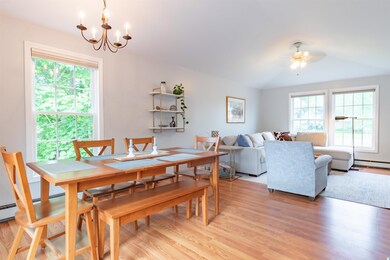
1455 Candia Rd Manchester, NH 03109
Youngsville NeighborhoodHighlights
- 0.54 Acre Lot
- Vaulted Ceiling
- Shed
- Deck
- Double Oven
- Combination Kitchen and Dining Room
About This Home
As of June 2024Lovely split level home built in 2003, super convenient to several major commuter routes like 93, 3 and 101! This 3 bedroom home with one full bathroom is less than a mile from the Rockingham Rail Trail, great for biking and walking, and near to Massabesic Lake. The oversized attached garage fits 2 cars and still has space for overflow storage, there is additional parking in the driveway and along a crushed stone extension off the driveway. The large and bright living room is open to the dining area and has a great vaulted ceiling creating a spacious homey feel. The well appointed kitchen comes with all appliances included and has a great amount of storage. All three of the bedrooms are light and bright and have hardwood flooring. The full bathroom also houses the washer and dryer, so no going to the basement for laundry! The lower level is unfinished but is insulated with daylight windows and could be finished should one want more living space. There is an Anderson sliding door in the dining area the leads out to a deck that overlooks the sprawling, fully fenced backyard, great for entertaining and it has a firepit. This home is close to nature with the rail trail and lake nearby, and convenient to the highways and other major metropolitan areas for shopping and dining! Showings begin 6/4/2024.
Home Details
Home Type
- Single Family
Est. Annual Taxes
- $5,971
Year Built
- Built in 2003
Lot Details
- 0.54 Acre Lot
- Property is Fully Fenced
- Level Lot
- Property is zoned 1010
Parking
- 2 Car Garage
- Driveway
- Off-Street Parking
Home Design
- Split Foyer
- Concrete Foundation
- Poured Concrete
- Wood Frame Construction
- Shingle Roof
Interior Spaces
- 1-Story Property
- Vaulted Ceiling
- Ceiling Fan
- Blinds
- Combination Kitchen and Dining Room
Kitchen
- Double Oven
- Electric Range
- Microwave
- Dishwasher
Flooring
- Carpet
- Vinyl
Bedrooms and Bathrooms
- 3 Bedrooms
- 1 Full Bathroom
Laundry
- Laundry on main level
- Dryer
- Washer
Unfinished Basement
- Heated Basement
- Basement Fills Entire Space Under The House
- Interior and Exterior Basement Entry
- Natural lighting in basement
Outdoor Features
- Deck
- Shed
Utilities
- Baseboard Heating
- Hot Water Heating System
- Heating System Uses Oil
- Internet Available
- Cable TV Available
Listing and Financial Details
- Legal Lot and Block 1455 / 019
Ownership History
Purchase Details
Home Financials for this Owner
Home Financials are based on the most recent Mortgage that was taken out on this home.Purchase Details
Home Financials for this Owner
Home Financials are based on the most recent Mortgage that was taken out on this home.Purchase Details
Home Financials for this Owner
Home Financials are based on the most recent Mortgage that was taken out on this home.Purchase Details
Home Financials for this Owner
Home Financials are based on the most recent Mortgage that was taken out on this home.Purchase Details
Home Financials for this Owner
Home Financials are based on the most recent Mortgage that was taken out on this home.Purchase Details
Map
Similar Homes in Manchester, NH
Home Values in the Area
Average Home Value in this Area
Purchase History
| Date | Type | Sale Price | Title Company |
|---|---|---|---|
| Warranty Deed | $475,666 | None Available | |
| Warranty Deed | $475,666 | None Available | |
| Warranty Deed | $365,000 | None Available | |
| Warranty Deed | $365,000 | None Available | |
| Warranty Deed | $265,000 | None Available | |
| Deed | $247,500 | -- | |
| Warranty Deed | $228,000 | -- | |
| Warranty Deed | $213,000 | -- | |
| Deed | $247,500 | -- | |
| Warranty Deed | $228,000 | -- | |
| Warranty Deed | $213,000 | -- |
Mortgage History
| Date | Status | Loan Amount | Loan Type |
|---|---|---|---|
| Open | $194,000 | Purchase Money Mortgage | |
| Closed | $194,000 | Purchase Money Mortgage | |
| Previous Owner | $325,000 | Purchase Money Mortgage | |
| Previous Owner | $245,125 | Purchase Money Mortgage | |
| Previous Owner | $199,192 | VA | |
| Previous Owner | $247,500 | Purchase Money Mortgage | |
| Previous Owner | $182,400 | No Value Available |
Property History
| Date | Event | Price | Change | Sq Ft Price |
|---|---|---|---|---|
| 06/28/2024 06/28/24 | Sold | $475,000 | +11.8% | $420 / Sq Ft |
| 06/04/2024 06/04/24 | Pending | -- | -- | -- |
| 05/30/2024 05/30/24 | For Sale | $424,900 | +16.4% | $375 / Sq Ft |
| 08/15/2022 08/15/22 | Sold | $365,000 | +5.8% | $322 / Sq Ft |
| 07/10/2022 07/10/22 | Pending | -- | -- | -- |
| 07/06/2022 07/06/22 | For Sale | $345,000 | +30.2% | $305 / Sq Ft |
| 03/23/2020 03/23/20 | Sold | $265,000 | 0.0% | $234 / Sq Ft |
| 02/21/2020 02/21/20 | Pending | -- | -- | -- |
| 02/19/2020 02/19/20 | For Sale | $265,000 | 0.0% | $234 / Sq Ft |
| 01/20/2020 01/20/20 | Pending | -- | -- | -- |
| 01/09/2020 01/09/20 | For Sale | $265,000 | -- | $234 / Sq Ft |
Tax History
| Year | Tax Paid | Tax Assessment Tax Assessment Total Assessment is a certain percentage of the fair market value that is determined by local assessors to be the total taxable value of land and additions on the property. | Land | Improvement |
|---|---|---|---|---|
| 2023 | $5,971 | $316,600 | $97,400 | $219,200 |
| 2022 | $5,775 | $316,600 | $97,400 | $219,200 |
| 2021 | $5,597 | $316,600 | $97,400 | $219,200 |
| 2020 | $5,186 | $210,300 | $67,200 | $143,100 |
| 2019 | $5,290 | $217,500 | $67,200 | $150,300 |
| 2018 | $2,575 | $217,500 | $67,200 | $150,300 |
| 2017 | $2,620 | $217,500 | $67,200 | $150,300 |
| 2016 | $5,033 | $217,500 | $67,200 | $150,300 |
| 2015 | $5,161 | $220,200 | $67,200 | $153,000 |
| 2014 | $5,175 | $220,200 | $67,200 | $153,000 |
| 2013 | $4,992 | $220,200 | $67,200 | $153,000 |
Source: PrimeMLS
MLS Number: 4998075
APN: MNCH-000516-000000-000019
- 1325 Candia Rd Unit 7
- 185 Garvin Ave
- 70 Victorian Way
- 25 Serenity Way
- 17 Phinney Ave
- 162 Madison Way
- 280 Ledgewood Way
- 340 Maplehurst Ave
- 183 Eastern Ave Unit 101
- 289 Aladdin St
- 124 Eastern Ave Unit 104
- 342 Delaware Ave
- 235 Pennsylvania Ave
- 168 Waverly St
- 51 Rand St
- 249 Rhode Island Ave
- 1310 Wellington Rd
- 43 Maryland Ave
- TBD Wellington Rd Unit 41
- 221 Platts Ave





